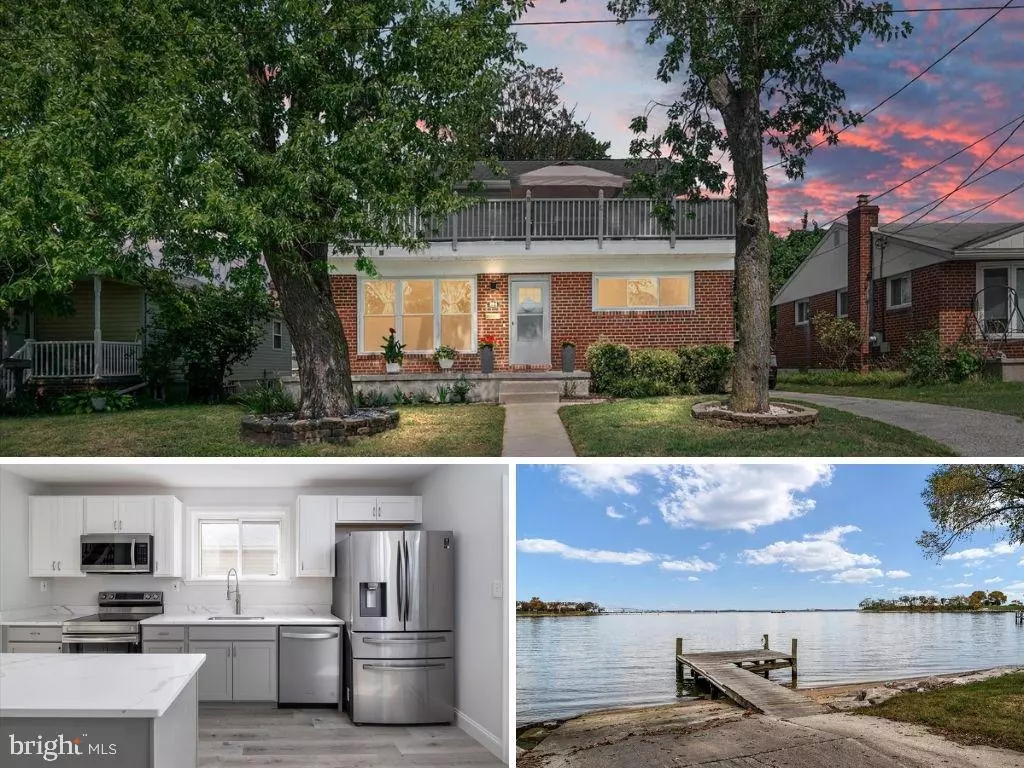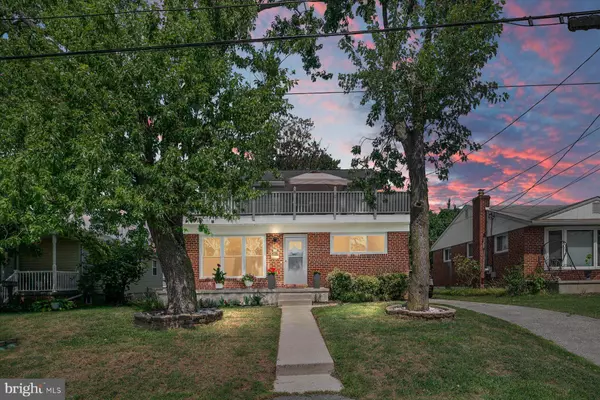$472,500
$469,000
0.7%For more information regarding the value of a property, please contact us for a free consultation.
264 CARROLL RD Pasadena, MD 21122
4 Beds
3 Baths
2,230 SqFt
Key Details
Sold Price $472,500
Property Type Single Family Home
Sub Type Detached
Listing Status Sold
Purchase Type For Sale
Square Footage 2,230 sqft
Price per Sqft $211
Subdivision Rivera Beach
MLS Listing ID MDAA2091138
Sold Date 09/25/24
Style Contemporary
Bedrooms 4
Full Baths 2
Half Baths 1
HOA Y/N N
Abv Grd Liv Area 1,680
Originating Board BRIGHT
Year Built 1954
Annual Tax Amount $4,711
Tax Year 2024
Lot Size 6,250 Sqft
Acres 0.14
Property Description
Welcome to your dream home in the coveted Water Privileged Community of Riviera Beach! This stunning, recently renovated gem (2023) boasts an impressive 2,700+ square feet of living space designed for ultimate comfort and style. The open floorplan seamlessly integrates four spacious bedrooms, two full baths, and a convenient half bath, making it perfect for both relaxation and entertaining. Step into the heart of the home—the newly updated kitchen, where sleek quartz countertops, custom soft-close cabinets, LVP flooring and modern stainless steel appliances create an inviting space for culinary creativity and memorable gatherings. The entire third floor is a private sanctuary dedicated to the owner's suite, featuring a generous walk-in closet, a wet bar, and a luxurious soaking tub. Indulge in breathtaking water views from your private balcony, where tranquility and elegance combine for the ultimate retreat. The lower level is a haven for entertainment, complete with a built-in bar, a fourth bedroom, a half bath,updated washer/dryer (2021), 200 amp electric panel (2021) and water heater (2024). Outside, the fully fenced backyard offers a large patio, two sheds, and ample space for outdoor enjoyment. Community Beach, Playground, Fishing Pier, Boat Ramp and Deep-water boat docking!Don’t miss this opportunity to own a piece of paradise where style meets functionality! Conveniently located within walking distance to parks, restaurants, grocery stores, banks, pharmacies, and churches. Just minutes away from major routes 695, 100, 97 & 895.
Location
State MD
County Anne Arundel
Zoning R5
Rooms
Other Rooms Living Room, Dining Room, Primary Bedroom, Bedroom 2, Bedroom 3, Bedroom 4, Kitchen, Game Room, Family Room, Laundry, Other, Bonus Room, Primary Bathroom
Basement Full, Fully Finished, Heated, Improved, Outside Entrance
Main Level Bedrooms 2
Interior
Interior Features Bar, Breakfast Area, Ceiling Fan(s), Carpet, Combination Kitchen/Dining, Entry Level Bedroom, Floor Plan - Open, Kitchen - Eat-In, Primary Bath(s), Recessed Lighting, Bathroom - Soaking Tub, Bathroom - Stall Shower, Bathroom - Tub Shower, Upgraded Countertops, Walk-in Closet(s), Wet/Dry Bar, WhirlPool/HotTub
Hot Water Electric
Heating Heat Pump - Oil BackUp
Cooling Central A/C
Flooring Carpet, Ceramic Tile, Luxury Vinyl Plank
Fireplaces Number 1
Fireplaces Type Brick
Equipment Built-In Microwave, Dishwasher, Dryer, Exhaust Fan, Refrigerator, Stove, Washer, Water Heater, Stainless Steel Appliances
Fireplace Y
Appliance Built-In Microwave, Dishwasher, Dryer, Exhaust Fan, Refrigerator, Stove, Washer, Water Heater, Stainless Steel Appliances
Heat Source Electric, Oil
Laundry Has Laundry, Basement
Exterior
Exterior Feature Deck(s), Patio(s), Porch(es)
Garage Spaces 3.0
Waterfront N
Water Access Y
Water Access Desc Fishing Allowed,Boat - Powered,Personal Watercraft (PWC),Swimming Allowed,Waterski/Wakeboard,Canoe/Kayak,Private Access
Roof Type Shingle
Accessibility None
Porch Deck(s), Patio(s), Porch(es)
Parking Type Driveway
Total Parking Spaces 3
Garage N
Building
Story 3
Foundation Block
Sewer Public Sewer
Water Public
Architectural Style Contemporary
Level or Stories 3
Additional Building Above Grade, Below Grade
Structure Type Vaulted Ceilings
New Construction N
Schools
Elementary Schools Riviera Beach
Middle Schools Northeast
High Schools Northeast
School District Anne Arundel County Public Schools
Others
Senior Community No
Tax ID 020369301301300
Ownership Fee Simple
SqFt Source Assessor
Security Features Smoke Detector
Acceptable Financing Cash, Conventional, FHA, VA
Listing Terms Cash, Conventional, FHA, VA
Financing Cash,Conventional,FHA,VA
Special Listing Condition Standard
Read Less
Want to know what your home might be worth? Contact us for a FREE valuation!

Our team is ready to help you sell your home for the highest possible price ASAP

Bought with Darlene T Hartsock • Douglas Realty, LLC







