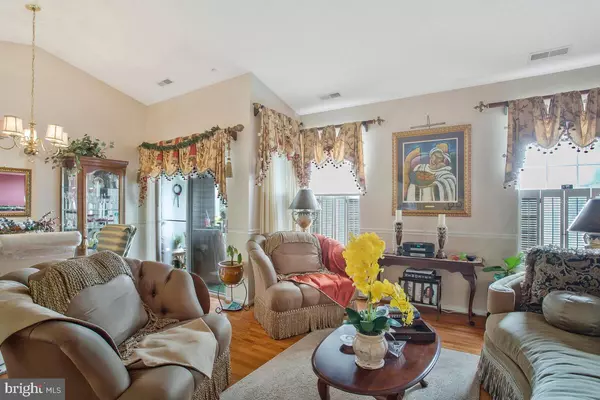$229,950
$229,950
For more information regarding the value of a property, please contact us for a free consultation.
7111 SANDOWN CIR #303 Windsor Mill, MD 21244
3 Beds
2 Baths
1,230 SqFt
Key Details
Sold Price $229,950
Property Type Condo
Sub Type Condo/Co-op
Listing Status Sold
Purchase Type For Sale
Square Footage 1,230 sqft
Price per Sqft $186
Subdivision Bristol Park
MLS Listing ID MDBC2101702
Sold Date 09/26/24
Style Unit/Flat
Bedrooms 3
Full Baths 2
Condo Fees $357/mo
HOA Y/N N
Abv Grd Liv Area 1,230
Originating Board BRIGHT
Year Built 1996
Annual Tax Amount $1,256
Tax Year 2024
Property Description
Welcome to 7111 Sandown Cir Unit 303, Windsor Mill, MD 21244 – a stunning new condo that blends modern elegance with everyday comfort! This beautifully designed three-bedroom, two-bathroom unit features cathedral ceilings and a spacious layout. The open-concept living area includes a slider walk-out to a private balcony, perfect for enjoying your morning coffee.
The gourmet kitchen boasts stainless steel appliances, an electric range, dishwasher, disposal, refrigerator, and built-in microwave, making meal prep a breeze. The luxurious primary bedroom offers a full bathroom with a dual vanity, separate tub and shower, a soaking tub, and a walk-in closet. Additional conveniences include a unit closet and a dedicated one-car garage space that conveys with the property. The HVAC system is just two years old, ensuring your comfort year-round. Located in a secure building, this gorgeous condo is ready to welcome you home. Don’t miss this opportunity – schedule your tour of 7111 Sandown Cir Unit 303 today and experience the best of Windsor Mill living!
Location
State MD
County Baltimore
Zoning R
Rooms
Main Level Bedrooms 3
Interior
Hot Water Electric
Heating Forced Air
Cooling Central A/C
Flooring Hardwood
Equipment Built-In Microwave, Cooktop, Dishwasher, Refrigerator, Disposal
Fireplace N
Window Features Insulated
Appliance Built-In Microwave, Cooktop, Dishwasher, Refrigerator, Disposal
Heat Source Electric
Laundry Has Laundry
Exterior
Garage Garage - Front Entry
Garage Spaces 1.0
Amenities Available None
Waterfront N
Water Access N
Roof Type Shingle
Accessibility None
Parking Type Attached Garage
Attached Garage 1
Total Parking Spaces 1
Garage Y
Building
Story 4
Unit Features Garden 1 - 4 Floors
Sewer Public Sewer
Water Public
Architectural Style Unit/Flat
Level or Stories 4
Additional Building Above Grade, Below Grade
Structure Type Dry Wall,Cathedral Ceilings
New Construction N
Schools
Elementary Schools Featherbed Lane
Middle Schools Woodlawn
High Schools Woodlawn High Center For Pre-Eng. Res.
School District Baltimore County Public Schools
Others
Pets Allowed N
HOA Fee Include Ext Bldg Maint,Insurance,Management,Common Area Maintenance,Snow Removal,Trash,Water
Senior Community No
Tax ID 04022200026504
Ownership Condominium
Security Features Sprinkler System - Indoor,Security System
Acceptable Financing Cash, Conventional
Listing Terms Cash, Conventional
Financing Cash,Conventional
Special Listing Condition Standard
Read Less
Want to know what your home might be worth? Contact us for a FREE valuation!

Our team is ready to help you sell your home for the highest possible price ASAP

Bought with Donnell Spivey Sr. • EXIT Spivey Professional Realty Co.







