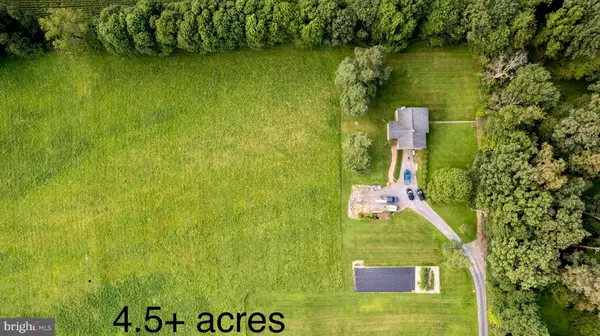$425,000
$425,000
For more information regarding the value of a property, please contact us for a free consultation.
121 SNOWDRIFT LN Centre Hall, PA 16828
3 Beds
2 Baths
2,001 SqFt
Key Details
Sold Price $425,000
Property Type Single Family Home
Sub Type Detached
Listing Status Sold
Purchase Type For Sale
Square Footage 2,001 sqft
Price per Sqft $212
Subdivision None Available
MLS Listing ID PACE2509632
Sold Date 09/30/24
Style Ranch/Rambler
Bedrooms 3
Full Baths 1
Half Baths 1
HOA Y/N N
Abv Grd Liv Area 1,334
Originating Board BRIGHT
Year Built 1972
Annual Tax Amount $2,954
Tax Year 2022
Lot Size 4.840 Acres
Acres 4.84
Lot Dimensions 0.00 x 0.00
Property Description
Welcome to 121 Snowdrift Lane Centre Hall! OPEN HOUSE Sunday 11:30-1:30PM
BOASTING OF 4.84 ACRES
There are multiple options with the 4.84 acres of level land that comes with it, build your own little farmette, or subdivide into multiple lots to make a profit.
Offering you the best of both worlds with almost 5 acres and a quiet setting, this 3-4 bed, 2 bath 1 level ranch house could be yours!
Enter into the cute kitchen and dining room with beautiful new flooring, cozy living room with original hardwood flooring, down the hall you will find 3-4 bedrooms and a full updated bathroom, with a half bath in one of the freshly painted bedrooms, head downstairs into a finished basement with lots of potential, access big 2 car attached garage from basement. Enjoy your morning cup of coffee from the front porch or have an evening grill with friends while watching the sunset.
Within minutes of Amish markets and local restaurants/wineries, this is a hidden gem! Close to State College and Boalsburg making your work commute simple.
Location
State PA
County Centre
Area Potter Twp (16420)
Zoning R
Rooms
Other Rooms Basement, Bathroom 1
Basement Walkout Level, Partially Finished
Main Level Bedrooms 3
Interior
Hot Water Oil
Heating Baseboard - Hot Water, Wood Burn Stove
Cooling Other
Flooring Carpet, Hardwood, Laminated
Equipment Water Heater, Dishwasher, Refrigerator, Oven/Range - Electric
Fireplace N
Appliance Water Heater, Dishwasher, Refrigerator, Oven/Range - Electric
Heat Source Oil, Wood
Laundry Main Floor
Exterior
Garage Basement Garage, Garage - Front Entry
Garage Spaces 2.0
Waterfront N
Water Access N
View Trees/Woods, Valley, Mountain
Roof Type Asphalt
Accessibility 32\"+ wide Doors, 36\"+ wide Halls
Parking Type Attached Garage, Driveway
Attached Garage 2
Total Parking Spaces 2
Garage Y
Building
Lot Description Adjoins - Open Space, Rural, Open, Level, Front Yard
Story 1
Foundation Block
Sewer Private Sewer
Water Public
Architectural Style Ranch/Rambler
Level or Stories 1
Additional Building Above Grade, Below Grade
Structure Type Dry Wall
New Construction N
Schools
Elementary Schools Centre Hall
Middle Schools Penns Valley Intermediate
High Schools Penns Valley Area Jr-Sr
School District Penns Valley Area
Others
Senior Community No
Tax ID 20-003-,054K,0000-
Ownership Fee Simple
SqFt Source Estimated
Acceptable Financing Cash, Conventional, FHA, VA, USDA, PHFA
Listing Terms Cash, Conventional, FHA, VA, USDA, PHFA
Financing Cash,Conventional,FHA,VA,USDA,PHFA
Special Listing Condition Standard
Read Less
Want to know what your home might be worth? Contact us for a FREE valuation!

Our team is ready to help you sell your home for the highest possible price ASAP

Bought with Robert B Boob • 1st Choice Realty







