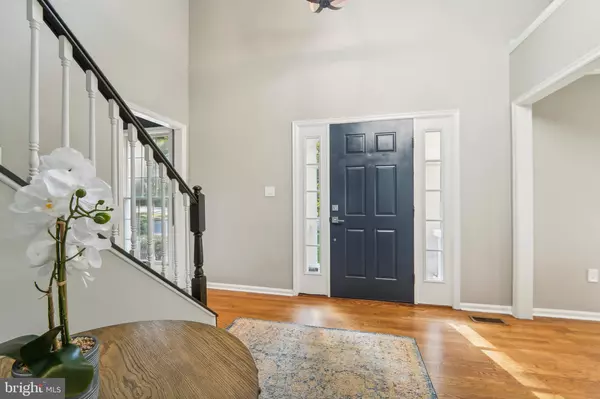$865,000
$830,000
4.2%For more information regarding the value of a property, please contact us for a free consultation.
10396 STANSFIELD RD Laurel, MD 20723
5 Beds
4 Baths
2,552 SqFt
Key Details
Sold Price $865,000
Property Type Single Family Home
Sub Type Detached
Listing Status Sold
Purchase Type For Sale
Square Footage 2,552 sqft
Price per Sqft $338
Subdivision The Forest
MLS Listing ID MDHW2044118
Sold Date 09/30/24
Style Colonial
Bedrooms 5
Full Baths 3
Half Baths 1
HOA Fees $16/mo
HOA Y/N Y
Abv Grd Liv Area 2,552
Originating Board BRIGHT
Year Built 1990
Annual Tax Amount $10,201
Tax Year 2024
Lot Size 0.434 Acres
Acres 0.43
Property Description
Welcome to the Stansfield Home! This stunning 5-bedroom, 3 full, 1/2 bathroom detached home is perfectly situated on a beautiful .40-acre corner lot! As you step through the grand entry foyer, you'll be greeted by first-floor hardwood flooring that extends through the fabulous kitchen, which boasts granite counters, stainless steel appliances, and abundant storage space.
The practical mudroom and laundry room sit conveniently between the kitchen and garage. Enjoy quiet moments or productive work sessions in the cozy den/study room. The family room, complete with a pellet stove fireplace, offers a warm and inviting space for gatherings. Entertain guests in the formal living room and separate formal dining room.
Ascending the turned stairway, you'll find a spacious master bedroom with an en suite elegant master bathroom, alongside three additional bedrooms and a full hall bathroom. The lower level of the home is a versatile space, featuring a recreation room, full bathroom, kitchenette, and two additional rooms perfect for exercise equipment and storage.
The outdoor space is equally impressive, with a lovely front walkway, stone half wall along the driveway, gorgeous two-level deck, and a spacious fenced backyard.
Location
State MD
County Howard
Zoning R20
Direction West
Rooms
Other Rooms Living Room, Dining Room, Primary Bedroom, Bedroom 2, Bedroom 3, Bedroom 4, Kitchen, Family Room, Den, Foyer, Great Room, Laundry, Maid/Guest Quarters, Bathroom 1, Primary Bathroom
Basement Fully Finished, Improved
Interior
Interior Features Curved Staircase, Family Room Off Kitchen, Floor Plan - Traditional, Formal/Separate Dining Room, Kitchen - Island, Kitchen - Table Space, Kitchenette, Primary Bath(s), Pantry, Upgraded Countertops, Wood Floors
Hot Water Natural Gas
Heating Forced Air
Cooling Central A/C
Fireplaces Number 1
Fireplaces Type Mantel(s), Brick
Equipment Built-In Microwave, Dishwasher, Disposal, Dryer, Icemaker, Extra Refrigerator/Freezer, Refrigerator, Stove, Washer, Water Heater
Fireplace Y
Appliance Built-In Microwave, Dishwasher, Disposal, Dryer, Icemaker, Extra Refrigerator/Freezer, Refrigerator, Stove, Washer, Water Heater
Heat Source Electric
Laundry Main Floor
Exterior
Garage Garage - Front Entry
Garage Spaces 2.0
Fence Rear
Waterfront N
Water Access N
Accessibility None
Attached Garage 2
Total Parking Spaces 2
Garage Y
Building
Story 3
Foundation Brick/Mortar
Sewer Public Sewer
Water Public
Architectural Style Colonial
Level or Stories 3
Additional Building Above Grade
New Construction N
Schools
School District Howard County Public School System
Others
HOA Fee Include Management
Senior Community No
Tax ID 1406527868
Ownership Fee Simple
SqFt Source Assessor
Special Listing Condition Standard
Read Less
Want to know what your home might be worth? Contact us for a FREE valuation!

Our team is ready to help you sell your home for the highest possible price ASAP

Bought with Brett Alan Rubin • Compass







