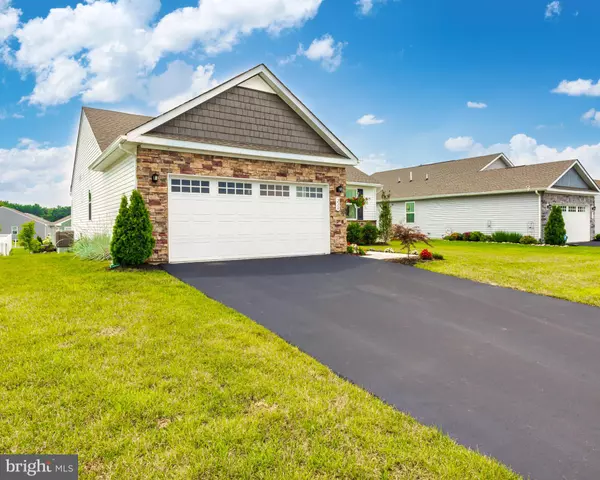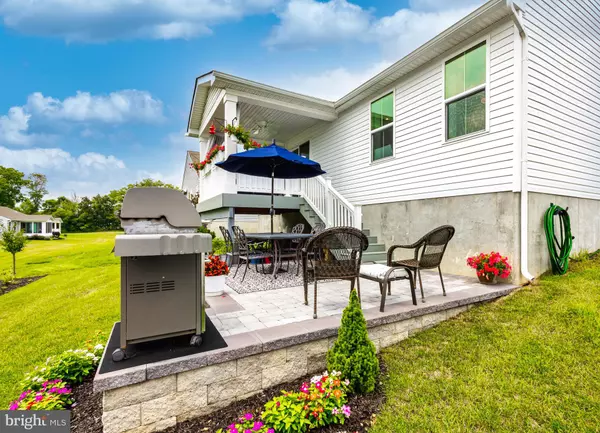$475,000
$470,000
1.1%For more information regarding the value of a property, please contact us for a free consultation.
216 DAVID MILLS LN Clarksboro, NJ 08020
3 Beds
2 Baths
1,564 SqFt
Key Details
Sold Price $475,000
Property Type Single Family Home
Sub Type Detached
Listing Status Sold
Purchase Type For Sale
Square Footage 1,564 sqft
Price per Sqft $303
Subdivision Legacy At East Greenwich
MLS Listing ID NJGL2045114
Sold Date 09/30/24
Style Ranch/Rambler
Bedrooms 3
Full Baths 2
HOA Fees $179/mo
HOA Y/N Y
Abv Grd Liv Area 1,564
Originating Board BRIGHT
Year Built 2022
Annual Tax Amount $9,172
Tax Year 2023
Lot Dimensions 65.00 x 0.00
Property Description
Welcome to 216 David Mills Lane in the highly sought after 55+ community at the Legacy at East Greenwich. I present to you the Grand Caymen model, with its open-concept floor plan. Pride of ownership is evident here! There is a large and bright living room, boasting a gas fireplace, making for a cozy atmosphere. This section of the home flows right into the exceptional kitchen with its upgraded gorgeous white cabinetry and granite countertops, a beautiful dark grey subway tile backsplash, a stainless-steel appliance package, including an upgraded stove. There is a large island with an extended granite overhang for extra workspace and additional seating. The kitchen opens effortlessly into the large dining room, where you will find interior access through your sliding glass doors onto the maintenance free composite deck, complete with a roof and privacy screening! Steps have also been added from the deck to the newly installed paver patio, making it a breeze to entertain at this backyard level, allowing for additional outdoor entertaining space. Back inside and down the hallway off the dining area, you will find a laundry room, complete with a high-end washer and dryer and a utility sink. The tranquil primary bedroom and en-suite, complete with double sinks, a large walk-in shower and ample closet space, can be found at this section of the home. There are 2 additional bedrooms, one of which is currently being used as a home office, along with a shared hall full bathroom that can be found at the entry of this home. There is a huge unfinished basement with high ceilings, that is just waiting for you to add your personal touches to. There is a tankless water heater and a sump pump, plus a newly installed radon mitigation system. At this level, you will find a finished bonus room that can be used as a gym, the perfect place to play cards or board games or use it as a home office! This magnificent property is just 2 years young, with a transferable builder’s warranty, with 8 years remaining! There has been over $58,000.00 in upgrades added to this property, which include in part, aside from those listed above, LVT flooring, a gas fireplace and mantel, an upgraded stone elevation, beautiful landscaping and flowerbeds, plus 9 planted trees. There are extra gas line hook-ups and an additional 60 amps of electric in the basement, wiring for a wall TV and for 5 ceiling fans. The interior has been professionally painted in a neutral color palette that is sure to please! The attached 2 car garage with interior access has added shelving for all your additional storage needs. There is recessed lighting throughout. This is one of the few 55+ communities that allow for fencing with the HOA’s permission and proper Township permits. A detailed list of the $58,000.00 in upgrades can be found in the document section of the MLS, along with the home’s floor plan, HOA documents and Seller's Disclosure. The HOA covers the common area maintenance, lawn maintenance and snow removal. There is a transferrable builder’s home warranty, with 8 years remaining. There is a clubhouse that is currently under construction, which will include a fitness center and a bocce ball court. This community has wonderful walking paths. The sale of this property is subject to the sellers finding suitable housing. Sellers are actively looking for their new home. This property is conveniently located just off Route 295, Exit 18. Come and see for yourself how truly spectacular this property is! Call me today for your private tour!
DIRECTIONS: Exit 18 of Route 295 take the Clarksboro exit and turn right on Cohawkin Road go about a mile to the Legacy at Greenwich development on the right turn onto Charles Cordis Boulevard and follow that to David Mills Lane.
Location
State NJ
County Gloucester
Area East Greenwich Twp (20803)
Zoning RESIDENTIAL
Rooms
Other Rooms Basement, Laundry, Bonus Room
Basement Drainage System, Full, Heated, Interior Access, Partially Finished, Poured Concrete, Space For Rooms, Sump Pump, Unfinished
Main Level Bedrooms 3
Interior
Hot Water Natural Gas
Cooling Central A/C
Fireplace N
Heat Source Natural Gas
Exterior
Garage Additional Storage Area, Garage Door Opener, Inside Access, Oversized
Garage Spaces 2.0
Amenities Available Club House
Waterfront N
Water Access N
Accessibility None
Parking Type Attached Garage, Driveway
Attached Garage 2
Total Parking Spaces 2
Garage Y
Building
Story 2
Foundation Block
Sewer Public Sewer
Water Public
Architectural Style Ranch/Rambler
Level or Stories 2
Additional Building Above Grade, Below Grade
New Construction N
Schools
School District Kingsway Regional High
Others
HOA Fee Include All Ground Fee,Common Area Maintenance,Lawn Maintenance,Recreation Facility,Snow Removal,Trash
Senior Community Yes
Age Restriction 55
Tax ID 03-00206 09-00005
Ownership Fee Simple
SqFt Source Assessor
Special Listing Condition Standard
Read Less
Want to know what your home might be worth? Contact us for a FREE valuation!

Our team is ready to help you sell your home for the highest possible price ASAP

Bought with Terry Calabrese • Century 21 Rauh & Johns







