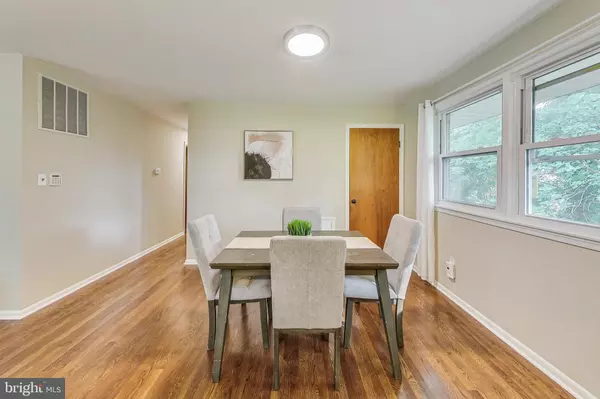$510,000
$515,000
1.0%For more information regarding the value of a property, please contact us for a free consultation.
3215 DUNNINGTON RD Beltsville, MD 20705
4 Beds
4 Baths
1,250 SqFt
Key Details
Sold Price $510,000
Property Type Single Family Home
Sub Type Detached
Listing Status Sold
Purchase Type For Sale
Square Footage 1,250 sqft
Price per Sqft $408
Subdivision Calverton
MLS Listing ID MDPG2122820
Sold Date 10/04/24
Style Raised Ranch/Rambler
Bedrooms 4
Full Baths 3
Half Baths 1
HOA Y/N N
Abv Grd Liv Area 1,250
Originating Board BRIGHT
Year Built 1964
Annual Tax Amount $4,067
Tax Year 2024
Lot Size 10,000 Sqft
Acres 0.23
Property Description
Welcome home! Beautiful hardwood floors and large windows can be found throughout this two-level rambler Inside the entrance, a wide picture window floods the living room with natural light. It opens directly into the dining area, making the space great for entertaining family and friends. The adjacent kitchen is spacious, with stainless steel appliances, a newer refrigerator (2021), pull-out chef’s faucet, and recessed lighting. Down the hall, the primary bedroom boasts multiple closets and a tasteful en suite bathroom. Two additional sizable bedrooms share a full bathroom in the hall with cabinet storage and modern fixtures. In the lower level you’ll discover a light-filled fully finished recreation room with new modern flooring (2022) and a cozy wood-burning fireplace. An abundance of bonus and storage spaces offer you endless possibilities for the lower level of the home. With an updated third full bathroom, this could be a perfect private space for guests or a home office. Step outside and enjoy the privacy and shade with mature trees surrounding your peaceful fenced backyard and patio. On the front of the home you’ll have plenty of space for parking, with a carport and long driveway. Major updates to the home such as a new roof (2019), washer and dryer (2021), backyard drainage (2021) and all new HVAC system (2024) will give you greater peace of mind. Minutes to Giant, Aldi, Target, Town Centre at Laurel, Regal Cinemas, Calverton Park and Elementary School, Calverton-Galway Park, Sports Fields, and Swim Club. Quick access to Intercounty Connector, I-95, Route 29, Powder Mill Road, and I-495. Come check out your new home today! *Ask about assumable VA loan*
Location
State MD
County Prince Georges
Zoning RR
Rooms
Basement Other, Partially Finished
Main Level Bedrooms 3
Interior
Interior Features Window Treatments, Breakfast Area, Ceiling Fan(s), Carpet, Combination Dining/Living, Combination Kitchen/Dining, Dining Area, Floor Plan - Open, Kitchen - Eat-In, Kitchen - Table Space, Primary Bath(s), Recessed Lighting, Wood Floors, Other
Hot Water Natural Gas
Heating Forced Air
Cooling Central A/C
Flooring Hardwood, Engineered Wood, Carpet, Tile/Brick
Fireplaces Number 1
Equipment Dryer, Washer, Dishwasher, Air Cleaner, Exhaust Fan, Disposal, Refrigerator, Stainless Steel Appliances, Stove
Fireplace Y
Appliance Dryer, Washer, Dishwasher, Air Cleaner, Exhaust Fan, Disposal, Refrigerator, Stainless Steel Appliances, Stove
Heat Source Natural Gas
Laundry Has Laundry, Washer In Unit, Dryer In Unit
Exterior
Garage Spaces 1.0
Waterfront N
Water Access N
Accessibility None
Parking Type Attached Carport, Driveway
Total Parking Spaces 1
Garage N
Building
Story 2
Foundation Other
Sewer Public Sewer
Water Public
Architectural Style Raised Ranch/Rambler
Level or Stories 2
Additional Building Above Grade, Below Grade
New Construction N
Schools
Elementary Schools Calverton
Middle Schools Buck Lodge
High Schools High Point
School District Prince George'S County Public Schools
Others
Pets Allowed Y
Senior Community No
Tax ID 17010032003
Ownership Fee Simple
SqFt Source Assessor
Special Listing Condition Standard
Pets Description Cats OK, Dogs OK
Read Less
Want to know what your home might be worth? Contact us for a FREE valuation!

Our team is ready to help you sell your home for the highest possible price ASAP

Bought with Brendan H Mullenholz • RLAH @properties







