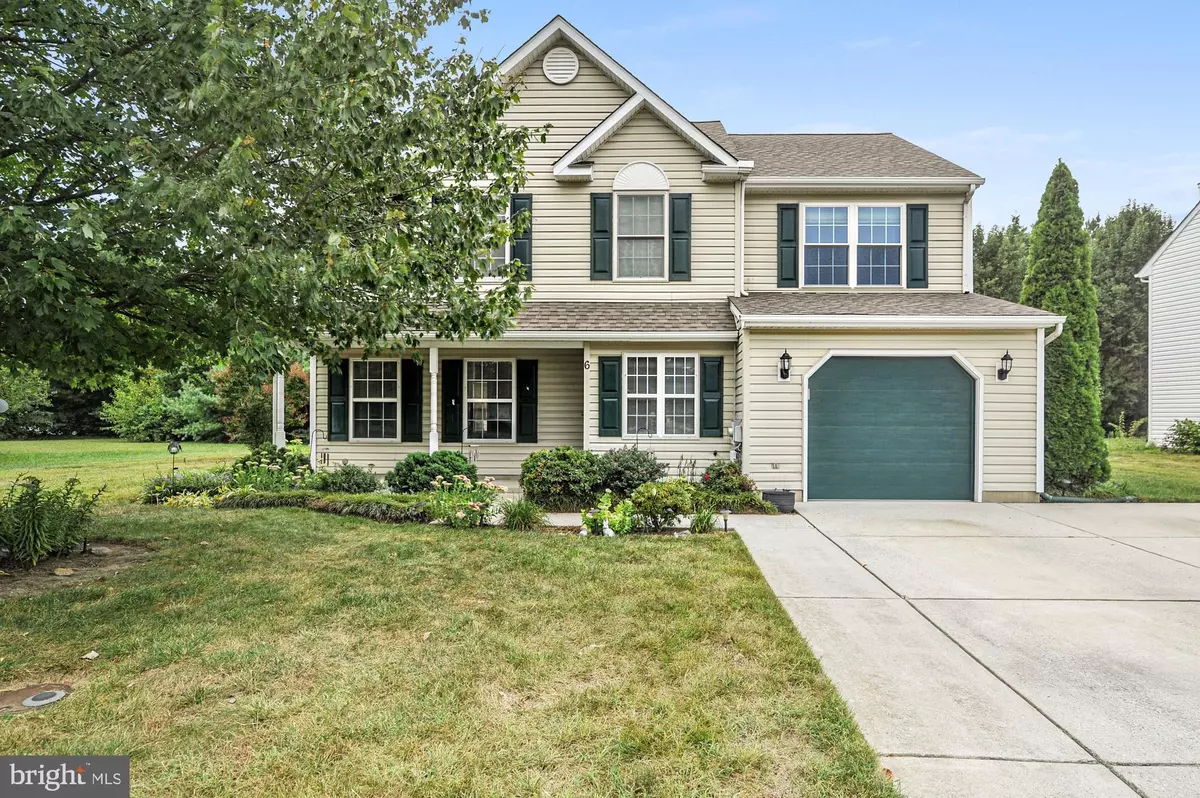$369,000
$353,900
4.3%For more information regarding the value of a property, please contact us for a free consultation.
6 WESTOVER DR Dover, DE 19904
4 Beds
3 Baths
2,074 SqFt
Key Details
Sold Price $369,000
Property Type Single Family Home
Sub Type Detached
Listing Status Sold
Purchase Type For Sale
Square Footage 2,074 sqft
Price per Sqft $177
Subdivision Village Of Westove
MLS Listing ID DEKT2030798
Sold Date 10/04/24
Style Contemporary
Bedrooms 4
Full Baths 2
Half Baths 1
HOA Fees $25/ann
HOA Y/N Y
Abv Grd Liv Area 2,074
Originating Board BRIGHT
Year Built 2000
Annual Tax Amount $2,117
Tax Year 2022
Lot Size 8,750 Sqft
Acres 0.2
Lot Dimensions 87.50 x 100.00
Property Description
Welcome to this charming two-story home that perfectly blends comfort and functionality. As you approach, you'll be greeted by a welcoming front porch, an ideal spot for enjoying your morning coffee or relaxing with friends. Step inside to discover a spacious living room bathed in natural light, offering a versatile space for both quiet evenings and lively gatherings. Adjacent to the living room, the formal dining room provides an elegant setting for meals, with plenty of room for family dinners and entertaining. The heart of the home is the well-appointed kitchen, featuring a generous island that’s perfect for meal prep, casual dining, or socializing. This space seamlessly connects to the cozy family room, where a charming fireplace serves as the focal point, creating a warm and inviting atmosphere for relaxation. For added convenience, there’s a stylish half bath. Upstairs, you’ll find four comfortable bedrooms, each offering ample space and natural light. The master suite is a serene retreat, complete with an en-suite bath, while the remaining bedrooms share a well-sized full bath. Outside, the back patio extends your living space to the outdoors, ideal for summer barbecues, gardening, or simply unwinding in your private backyard. The attached one-car garage provides practical storage and easy access to the home. This delightful home offers a perfect combination of traditional charm and modern amenities, making it a wonderful place to create lasting memories.
Location
State DE
County Kent
Area Capital (30802)
Zoning RM1
Rooms
Other Rooms Living Room, Dining Room, Primary Bedroom, Bedroom 2, Bedroom 3, Bedroom 4, Kitchen, Family Room
Interior
Hot Water Electric
Heating Forced Air
Cooling Central A/C
Flooring Fully Carpeted, Vinyl
Fireplaces Number 1
Fireplaces Type Gas/Propane
Fireplace Y
Heat Source Natural Gas
Laundry Upper Floor
Exterior
Exterior Feature Patio(s), Porch(es)
Garage Garage - Front Entry
Garage Spaces 1.0
Utilities Available Cable TV Available
Waterfront N
Water Access N
Roof Type Pitched
Accessibility None
Porch Patio(s), Porch(es)
Parking Type Attached Garage, Driveway, On Street
Attached Garage 1
Total Parking Spaces 1
Garage Y
Building
Lot Description Level
Story 2
Foundation Concrete Perimeter
Sewer Public Sewer
Water Public
Architectural Style Contemporary
Level or Stories 2
Additional Building Above Grade, Below Grade
New Construction N
Schools
School District Capital
Others
Senior Community No
Tax ID ED-05-07613-02-2000-000
Ownership Fee Simple
SqFt Source Assessor
Special Listing Condition Standard
Read Less
Want to know what your home might be worth? Contact us for a FREE valuation!

Our team is ready to help you sell your home for the highest possible price ASAP

Bought with Casey L Gore • Keller Williams Realty Central-Delaware







