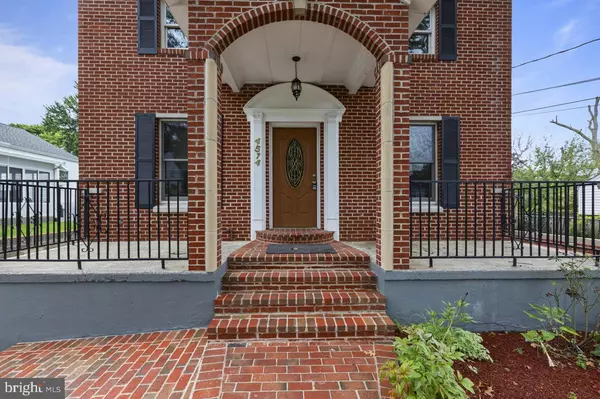$680,000
$674,900
0.8%For more information regarding the value of a property, please contact us for a free consultation.
4514 SIGSBEE RD Silver Spring, MD 20906
7 Beds
5 Baths
3,384 SqFt
Key Details
Sold Price $680,000
Property Type Single Family Home
Sub Type Detached
Listing Status Sold
Purchase Type For Sale
Square Footage 3,384 sqft
Price per Sqft $200
Subdivision Veirs Mill Village
MLS Listing ID MDMC2146370
Sold Date 09/27/24
Style A-Frame
Bedrooms 7
Full Baths 4
Half Baths 1
HOA Y/N N
Abv Grd Liv Area 3,384
Originating Board BRIGHT
Year Built 1946
Annual Tax Amount $7,094
Tax Year 2024
Lot Size 8,700 Sqft
Acres 0.2
Property Description
This stunning, expanded 7-bedroom, 4-and-a-half-bathroom brick colonial offers over 4,000 sq-ft of living space, perfectly blending classic charm with modern updates. Situated on a serene lot with mature trees and lush greenery, this home offers both privacy and beauty.
As you arrive, the meticulously landscaped front yard greets you, leading to a stately entrance with a beautiful arched portico. The large driveway offers ample parking space, and the expansive deck at the back is an entertainer’s delight, featuring a built-in brick oven and plenty of space for outdoor dining and relaxation. The backyard is a private oasis, surrounded by nature, making it the perfect spot for morning coffee or evening gatherings.
Step inside to find an elegant living area with gleaming hardwood floors, detailed crown molding, and plenty of natural light. The open-concept kitchen boasts granite countertops, modern appliances, and a charming breakfast nook. The formal dining area flows seamlessly into the living space, perfect for hosting dinners and celebrations.
The spacious master bedroom features a tray ceiling, recessed lighting, and an en-suite bath with a soaking tub, separate shower, and dual vanities. The additional bedrooms are generously sized, offering flexibility for family, guests, or a home office.
The upstairs level is designed for comfort and convenience, featuring a large family room with a cozy fireplace, perfect for gatherings or relaxation. Four spacious bedrooms provide privacy and comfort for the entire family.
The fully finished basement is a versatile space that can serve as an in-law suite or an income-producing rental unit. It includes a large recreation room, a full bathroom, and additional storage, providing the perfect space for a home gym or media room. Enjoy the convenience of a separate laundry area and modern updates throughout the home.
The expansive deck is ideal for summer barbecues and overlooks the beautifully landscaped backyard. A cozy outdoor fireplace is perfect for cooler evenings, and the large shed provides additional storage or could be converted into a workshop.
This home is a rare find, combining classic architecture with contemporary comforts and boasting over 4,000 sq-ft of living area. Don’t miss the opportunity to make this your forever home!
Location
State MD
County Montgomery
Zoning R60
Rooms
Basement Fully Finished
Main Level Bedrooms 7
Interior
Hot Water Natural Gas
Heating Forced Air
Cooling Central A/C
Fireplace N
Heat Source Natural Gas, Electric
Exterior
Waterfront N
Water Access N
Roof Type Shingle,Composite
Accessibility None
Parking Type Driveway
Garage N
Building
Story 2
Foundation Permanent
Sewer Public Sewer
Water Public
Architectural Style A-Frame
Level or Stories 2
Additional Building Above Grade, Below Grade
New Construction N
Schools
School District Montgomery County Public Schools
Others
Senior Community No
Tax ID 161301173010
Ownership Fee Simple
SqFt Source Assessor
Acceptable Financing Cash, Conventional, FHA, Negotiable
Listing Terms Cash, Conventional, FHA, Negotiable
Financing Cash,Conventional,FHA,Negotiable
Special Listing Condition Standard
Read Less
Want to know what your home might be worth? Contact us for a FREE valuation!

Our team is ready to help you sell your home for the highest possible price ASAP

Bought with Aaron Prather • RE/MAX Excellence Realty







