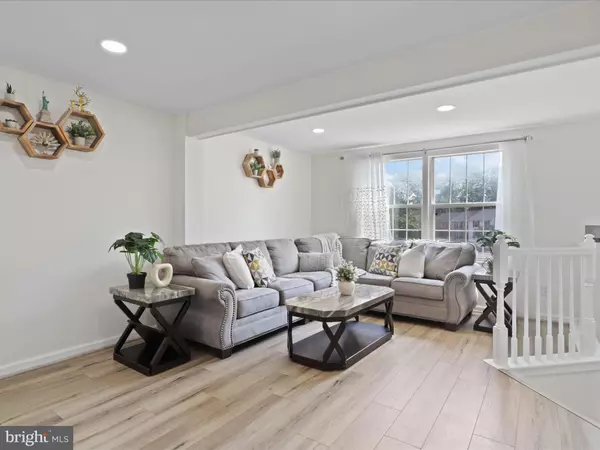$475,000
$475,000
For more information regarding the value of a property, please contact us for a free consultation.
12942 AUGUSTUS CT Woodbridge, VA 22192
3 Beds
4 Baths
1,820 SqFt
Key Details
Sold Price $475,000
Property Type Townhouse
Sub Type Interior Row/Townhouse
Listing Status Sold
Purchase Type For Sale
Square Footage 1,820 sqft
Price per Sqft $260
Subdivision Old Bridge Estates
MLS Listing ID VAPW2076704
Sold Date 10/09/24
Style Colonial
Bedrooms 3
Full Baths 3
Half Baths 1
HOA Fees $101/qua
HOA Y/N Y
Abv Grd Liv Area 1,220
Originating Board BRIGHT
Year Built 1992
Annual Tax Amount $4,062
Tax Year 2024
Lot Size 1,598 Sqft
Acres 0.04
Property Description
BACK ON THE MARKET BECAUSE BUYER FINANCING WAS DECLINED. Welcome to this charming 3 bedroom, 3 full bath, 1 half bath townhouse in Lake Ridge. There are two assigned parking spaces directly out front and tons of green space surrounding this amazing home.
The foyer of this home features a hall closet and renovated half bathroom. The living room and dining room are open-concept and the living room has a built-in bookcase, recessed lighting, and beautiful grey-washed hickory colored luxury vinyl plank flooring. The kitchen features blue grey cabinets, stainless-steel appliances, granite countertops, and an island with breakfast bar that fits two people. There is a spacious pantry. Walk out to the large deck with space for a table for grilling and outdoor furniture. Walk down to the yard, which is fully-fenced with a gate and a lovely landscaping and hardscaping. This yard is ready for a variety of outdoor activities and entertaining!
Upstairs there are 3 spacious bedrooms and 2 full bathrooms. The primary bedroom features a huge walk-in closet. The primary bath features a beautiful blue cabinet and stone counters and standing shower. The hall bathroom has a bath/shower combo.
Head downstairs to the lower-level family room and enjoy a great movie night or game night with plenty of room for you and all of your friends and family. There is a beautiful wood-burning fireplace with wood and marble surround. There is a full bathroom on this level and egress to the backyard. If you wanted to use this space as a guest room, that would definitely be possible. There is a large laundry and storage room off of the family room. The laundry room features a lot of cabinet space, granite counters, and a utility sink. The walkout basement opens up to the spacious yard and brings in beautiful natural light.
The Old Bridge Estates HOA features a wonderful community pool, tennis courts, and playgrounds and has some of the most stunning landscaping in the area.
Improvements: 2 full bathrooms in upper level fully renovated (new tiles, new cabinets, paint); Painting All Upper Floor (3rd bedroom Ceiling and walls, 2nd Bedroom Ceiling and Walls); Main level painted (all ceiling, dining area, kitchen, half bathroom); Lower level ceiling and walls painted, Bathroom painted with cabinets, Lower level fully painted, including exterior door. July 2024. HVAC new 2018. Dishwasher new 2021. Refrigerator new 2020. Stove new 2022. Washer and Dryer new 2022. Deck new 2020. Landscaping backyard 2022. Water heater new 2018.
Location
State VA
County Prince William
Zoning R6
Rooms
Other Rooms Living Room, Dining Room, Bedroom 2, Bedroom 3, Kitchen, Game Room, Foyer, Bedroom 1, Laundry, Utility Room, Bathroom 1, Bathroom 2, Bathroom 3, Attic, Half Bath
Basement Rear Entrance, Connecting Stairway, Fully Finished, Improved, Interior Access, Outside Entrance, Heated
Interior
Interior Features Kitchen - Island, Kitchen - Eat-In, Primary Bath(s), Breakfast Area, Built-Ins, Combination Dining/Living, Dining Area, Floor Plan - Open, Kitchen - Table Space, Pantry, Recessed Lighting, Bathroom - Stall Shower, Upgraded Countertops
Hot Water Natural Gas
Heating Forced Air
Cooling Central A/C
Flooring Luxury Vinyl Plank
Fireplaces Number 1
Fireplaces Type Mantel(s)
Equipment Dishwasher, Disposal, Dryer, Exhaust Fan, Range Hood, Refrigerator, Stove, Washer, Dryer - Front Loading, Oven - Single, Oven/Range - Gas, Stainless Steel Appliances, Washer - Front Loading, Washer/Dryer Stacked, Water Heater
Furnishings No
Fireplace Y
Window Features Double Hung,Double Pane
Appliance Dishwasher, Disposal, Dryer, Exhaust Fan, Range Hood, Refrigerator, Stove, Washer, Dryer - Front Loading, Oven - Single, Oven/Range - Gas, Stainless Steel Appliances, Washer - Front Loading, Washer/Dryer Stacked, Water Heater
Heat Source Natural Gas
Laundry Basement, Dryer In Unit, Has Laundry, Lower Floor, Washer In Unit
Exterior
Exterior Feature Patio(s), Deck(s)
Garage Spaces 2.0
Parking On Site 2
Fence Fully, Wood
Amenities Available Tennis Courts, Tot Lots/Playground, Pool - Outdoor
Waterfront N
Water Access N
Street Surface Black Top
Accessibility None
Porch Patio(s), Deck(s)
Parking Type Parking Lot
Total Parking Spaces 2
Garage N
Building
Story 3
Foundation Slab
Sewer Public Sewer
Water Public
Architectural Style Colonial
Level or Stories 3
Additional Building Above Grade, Below Grade
Structure Type Dry Wall
New Construction N
Schools
School District Prince William County Public Schools
Others
Pets Allowed Y
HOA Fee Include Trash,Reserve Funds,Pool(s),Common Area Maintenance,Management,Road Maintenance,Snow Removal
Senior Community No
Tax ID 8193-70-1304
Ownership Fee Simple
SqFt Source Assessor
Acceptable Financing Bank Portfolio, Cash, Conventional, FHA 203(k), VA, FHA
Horse Property N
Listing Terms Bank Portfolio, Cash, Conventional, FHA 203(k), VA, FHA
Financing Bank Portfolio,Cash,Conventional,FHA 203(k),VA,FHA
Special Listing Condition Standard
Pets Description Cats OK, Dogs OK
Read Less
Want to know what your home might be worth? Contact us for a FREE valuation!

Our team is ready to help you sell your home for the highest possible price ASAP

Bought with Wahid U Khugyani • K Realty







