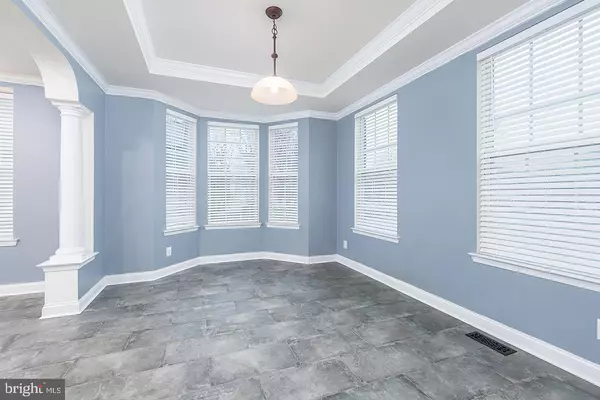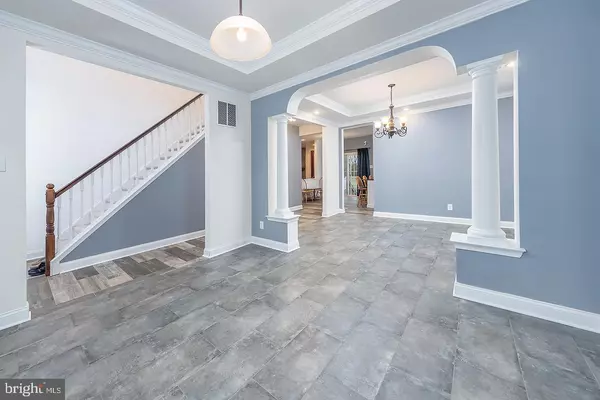$475,000
$465,000
2.2%For more information regarding the value of a property, please contact us for a free consultation.
40 CHESTNUT HILL CT Swedesboro, NJ 08085
4 Beds
3 Baths
2,341 SqFt
Key Details
Sold Price $475,000
Property Type Single Family Home
Sub Type Detached
Listing Status Sold
Purchase Type For Sale
Square Footage 2,341 sqft
Price per Sqft $202
Subdivision Chestnut Hl At Swede
MLS Listing ID NJGL2045296
Sold Date 10/10/24
Style Colonial
Bedrooms 4
Full Baths 2
Half Baths 1
HOA Y/N N
Abv Grd Liv Area 2,341
Originating Board BRIGHT
Year Built 2006
Annual Tax Amount $12,345
Tax Year 2023
Lot Dimensions 60.00 x 0.00
Property Description
Welcome Home to Swedesboro! This 4BR, 2.5BA Colonial Home set on a secluded cul-de-sac is available immediately! Approximately 2300+/- sq/ft of living space; durable ceramic and/or vinyl tile flooring throughout the living spaces; (newer) carpet in bedrooms only. First floor boasts Formal Living Room, Formal Dining Room, Kitchen w/ Granite Counters, Stainless Steel Appliance Package, and Peninsula Seating, attached Breakfast Room with Sliders to Back Yard, and opens to large Family Room with Wood Burning Fireplace! This level is complete with a convenient Main Level Powder Room & Laundry Room plus access to the attached 2 Car Garage. The 2nd floor offers a large Primary Bedroom Suite with Vaulted Ceilings, an attached and updated Full Ensuite Bathroom, plus 3 more generously sized bedrooms & another full, updated bathroom. Full, unfinished basement (is ready for your finishing touches) and has Bilco Door access to back yard! Large fenced in yard! Serviced by Swedesboro - Woolwich & Kingsway School systems. Great Commuter location - PHL Airport = 30 mins; minutes to Route 295, NJ Turnpike, and bridges to Delaware, Delco, and Philly!
Location
State NJ
County Gloucester
Area Swedesboro Boro (20817)
Zoning RESIDENTIAL
Rooms
Other Rooms Living Room, Dining Room, Primary Bedroom, Bedroom 2, Bedroom 3, Kitchen, Family Room, Bedroom 1, Laundry
Basement Full, Unfinished
Interior
Interior Features Primary Bath(s), Dining Area
Hot Water Natural Gas
Heating Hot Water
Cooling Central A/C
Flooring Fully Carpeted, Vinyl, Ceramic Tile
Equipment Built-In Range
Fireplace N
Appliance Built-In Range
Heat Source Natural Gas
Laundry Main Floor
Exterior
Garage Inside Access
Garage Spaces 2.0
Fence Fully, Vinyl
Waterfront N
Water Access N
Roof Type Pitched,Shingle
Accessibility None
Parking Type Driveway, Attached Garage, Other
Attached Garage 2
Total Parking Spaces 2
Garage Y
Building
Lot Description Cul-de-sac
Story 2
Foundation Concrete Perimeter
Sewer Public Sewer
Water Public
Architectural Style Colonial
Level or Stories 2
Additional Building Above Grade, Below Grade
Structure Type High
New Construction N
Schools
Middle Schools Kingsway Regional M.S.
High Schools Kingsway Regional H.S.
School District Swedesboro-Woolwich Public Schools
Others
Pets Allowed N
Senior Community No
Tax ID 17-00048-00026 04
Ownership Other
Acceptable Financing Cash, Conventional, FHA, USDA, VA
Listing Terms Cash, Conventional, FHA, USDA, VA
Financing Cash,Conventional,FHA,USDA,VA
Special Listing Condition Standard
Read Less
Want to know what your home might be worth? Contact us for a FREE valuation!

Our team is ready to help you sell your home for the highest possible price ASAP

Bought with jeffrey l sanders • Keller Williams Realty - Marlton







