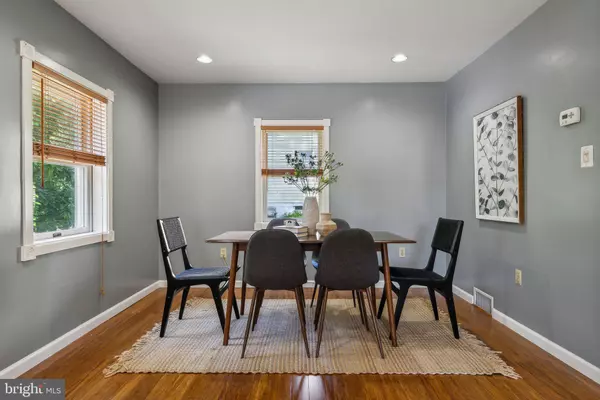$500,000
$500,000
For more information regarding the value of a property, please contact us for a free consultation.
11903 DEWEY RD Silver Spring, MD 20906
3 Beds
2 Baths
1,311 SqFt
Key Details
Sold Price $500,000
Property Type Single Family Home
Sub Type Detached
Listing Status Sold
Purchase Type For Sale
Square Footage 1,311 sqft
Price per Sqft $381
Subdivision Veirs Mill Village
MLS Listing ID MDMC2144176
Sold Date 10/10/24
Style Cape Cod
Bedrooms 3
Full Baths 2
HOA Y/N N
Abv Grd Liv Area 987
Originating Board BRIGHT
Year Built 1946
Annual Tax Amount $4,327
Tax Year 2024
Lot Size 7,677 Sqft
Acres 0.18
Property Description
Offers are due by Tuesday at 4pm
Welcome to 11903 Dewey Rd! Single family home in a prime location backing to Rock Creek! Ideally located within walking distance to public transit, local parks, and Rock Creek Trails. Dewey Park playground and Dog Park are just down the street. Close to all major commuter routes, shopping, and restaurants. Pike and Rose shopping center is just minutes away! This home features over 1,400 square feet of living space with bedrooms and 2 bathrooms private screen in back sunroom. The main level features a large living room with lots of windows letting in tons of natural light. kitchen that features plenty of storage, gas range, and peaceful views of your backyard. There is also a full bath on the main level. Welcome to this charming single-family home in Silver Spring, MD. This delightful detached property offers 1466 square feet of living space, including 3 bedrooms and 2 bathrooms. As you step inside, you'll be greeted by the warmth of the hardwood floors that flow throughout the home.
The interior boasts a total of 6 rooms, providing ample space for comfortable living. The kitchen is equipped with modern appliances and offers a seamless transition to the private yard with screen in sun room.
For your convenience, this home features central AC to keep you comfortable year-round. The laundry area comes complete with a washer and dryer, adding to the ease of living in this lovely home.
The property also includes a lower level, with bedroom and full bath, storage or potential customization to suit your needs. Parking is a breeze with attached driveway.
Don't miss the opportunity to make this inviting property your own, offering a perfect blend of comfort and convenience in a desirable location. Ideally located within walking distance to public transit, local parks, and Rock Creek Trails. Dewey Park playground and Dog Park are just down the street. Close to all major commuter routes, shopping, and restaurants. Pike and Rose shopping center is just minutes away!
Location
State MD
County Montgomery
Zoning R60
Rooms
Basement Daylight, Full, Connecting Stairway, Fully Finished, Heated, Improved, Outside Entrance, Interior Access, Side Entrance, Windows
Main Level Bedrooms 2
Interior
Interior Features Ceiling Fan(s), Entry Level Bedroom, Floor Plan - Open, Kitchen - Gourmet, Recessed Lighting
Hot Water Natural Gas
Heating Forced Air
Cooling Central A/C
Flooring Hardwood
Equipment Dishwasher, Dryer, Washer, Stove, Stainless Steel Appliances, Refrigerator
Fireplace N
Appliance Dishwasher, Dryer, Washer, Stove, Stainless Steel Appliances, Refrigerator
Heat Source Natural Gas
Exterior
Exterior Feature Screened, Enclosed, Patio(s)
Garage Spaces 3.0
Waterfront N
Water Access N
Accessibility Other
Porch Screened, Enclosed, Patio(s)
Parking Type Driveway
Total Parking Spaces 3
Garage N
Building
Story 2
Foundation Slab
Sewer Public Sewer
Water Public
Architectural Style Cape Cod
Level or Stories 2
Additional Building Above Grade, Below Grade
New Construction N
Schools
Middle Schools A. Mario Loiederman
High Schools Wheaton
School District Montgomery County Public Schools
Others
Senior Community No
Tax ID 161301171647
Ownership Fee Simple
SqFt Source Assessor
Horse Property N
Special Listing Condition Standard
Read Less
Want to know what your home might be worth? Contact us for a FREE valuation!

Our team is ready to help you sell your home for the highest possible price ASAP

Bought with Roger Licinio Zuniga • EXP Realty, LLC







