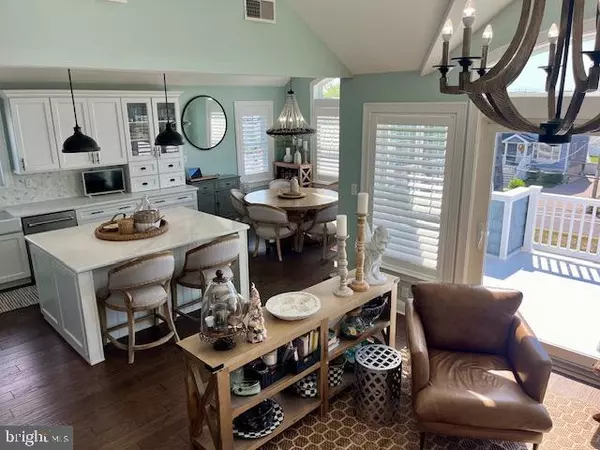$2,249,000
$2,299,999
2.2%For more information regarding the value of a property, please contact us for a free consultation.
709 N BARNEGAT AVE Surf City, NJ 08008
4 Beds
4 Baths
2,400 SqFt
Key Details
Sold Price $2,249,000
Property Type Single Family Home
Sub Type Detached
Listing Status Sold
Purchase Type For Sale
Square Footage 2,400 sqft
Price per Sqft $937
Subdivision Surf City
MLS Listing ID NJOC2026872
Sold Date 10/01/24
Style Contemporary,Reverse
Bedrooms 4
Full Baths 3
Half Baths 1
HOA Y/N N
Abv Grd Liv Area 2,400
Originating Board BRIGHT
Year Built 2017
Tax Year 2016
Lot Size 5,000 Sqft
Acres 0.11
Lot Dimensions 50 X 100
Property Description
Welcome to your Beach House in wonderful Surf City, LBI! An easy 5 Minutes from the Bridge and one block from Surf City Yacht Club, this home is in the heart of our walkable town! This home features a large pavered backyard complete with pool, outdoor shower, a covered lanai and barbecue. The whole house is outfitted with custom plantation shutters. A full two car garage gives access to the backyard and the three stop elevator. Beautiful kitchen and living room are bright and airy featuring a fireplace, opening up to the home's front deck. The large primary bedroom with a walk in closet and well appointed bathroom and a powder room complex the top floor. Stairs lead straight to the rooftop deck with great views of the bay! Downstairs find a junior suite with a full bath, and two more bedrooms, a full hallway bath featuring a bathtub and a large family room! Furniture negotiable, Immediate occupancy! Start using your beach house this summer and enjoy your first beautiful fall season this year! SDont miss this one, a must see!
Location
State NJ
County Ocean
Area Surf City Boro (21532)
Zoning RA
Direction East
Rooms
Main Level Bedrooms 3
Interior
Interior Features Entry Level Bedroom, Ceiling Fan(s), Kitchen - Island, Floor Plan - Open, Recessed Lighting, Primary Bath(s), Bathroom - Stall Shower, Walk-in Closet(s)
Hot Water Instant Hot Water
Heating Forced Air, Zoned
Cooling Central A/C, Zoned
Flooring Ceramic Tile, Wood
Fireplaces Number 1
Fireplaces Type Gas/Propane
Equipment Cooktop, Dishwasher, Oven/Range - Gas, Built-In Microwave, Refrigerator
Fireplace Y
Window Features Double Hung,Screens,Insulated
Appliance Cooktop, Dishwasher, Oven/Range - Gas, Built-In Microwave, Refrigerator
Heat Source Natural Gas, Electric
Exterior
Exterior Feature Deck(s), Porch(es)
Garage Garage Door Opener
Garage Spaces 2.0
Waterfront N
Water Access N
View Water, Bay
Roof Type Shingle
Accessibility None
Porch Deck(s), Porch(es)
Parking Type Attached Garage, Off Street
Attached Garage 2
Total Parking Spaces 2
Garage Y
Building
Lot Description Level
Story 3
Foundation Flood Vent, Pilings, Slab
Sewer Public Sewer
Water Public
Architectural Style Contemporary, Reverse
Level or Stories 3
Additional Building Above Grade
New Construction N
Others
Pets Allowed Y
Senior Community No
Tax ID 32-00104-00002
Ownership Fee Simple
SqFt Source Estimated
Acceptable Financing Conventional, Cash
Horse Property N
Listing Terms Conventional, Cash
Financing Conventional,Cash
Special Listing Condition Standard
Pets Description No Pet Restrictions
Read Less
Want to know what your home might be worth? Contact us for a FREE valuation!

Our team is ready to help you sell your home for the highest possible price ASAP

Bought with Edward W Haines • Haines Realty, LLC







