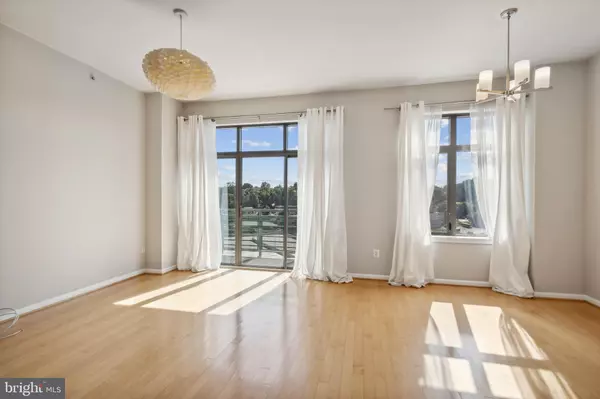$664,000
$659,000
0.8%For more information regarding the value of a property, please contact us for a free consultation.
2720 S ARLINGTON MILL DR #1010 Arlington, VA 22206
2 Beds
2 Baths
1,137 SqFt
Key Details
Sold Price $664,000
Property Type Condo
Sub Type Condo/Co-op
Listing Status Sold
Purchase Type For Sale
Square Footage 1,137 sqft
Price per Sqft $583
Subdivision Shirlington
MLS Listing ID VAAR2048424
Sold Date 10/10/24
Style Transitional
Bedrooms 2
Full Baths 2
Condo Fees $627/mo
HOA Y/N N
Abv Grd Liv Area 1,137
Originating Board BRIGHT
Year Built 2006
Annual Tax Amount $6,124
Tax Year 2024
Property Description
The only condo building in the Village at Shirlington! People absolutely love this building and its location so much that many units don't even make it to the open market. Don't miss your chance!*2 bed/2 bath/with 2 balconies, each facing a different direction*10th floor corner unit means plenty of sunlight*1 assigned parking (1-030) in an above-ground parking garage*Well maintained: microwave new in 2023, dishwasher new in 2022, water heater new in 2021, HVAC new in 2021*Front desk/concierge; secured building*Gym, outdoor swimming pool, library, party room, lobby, outdoor space*Steps to everything that is Shirlington Village: Harris Teeter grocery store, Busboys & Poets and many other restaurants, Arlington Public Library, award-winning Signature Theater, AMC movie theatre, dog park, W&OD Trail, Capital Bikeshare, and so much more!*PLUS all the retail at Bradley Shopping Center on King Street, PLUS all the retail at the Fairlington Center on Quaker Lane, PLUS all the retail at Bailey's Crossroads (including Trader Joe's)*EZ to I-395 to DC or points south*15 min. ride to National Airport*Pet-friend building*Cash, conventional, VA loans all ok*What more could you want?*No open houses*ANY/ALL OFFERS TO LISTING AGENT NOT LATER THAN 12 Noon, SEPT. 17.
Location
State VA
County Arlington
Zoning C-O-1.5
Rooms
Main Level Bedrooms 2
Interior
Interior Features Bathroom - Tub Shower, Bathroom - Stall Shower, Carpet, Combination Dining/Living, Floor Plan - Open, Kitchen - Galley, Recessed Lighting, Window Treatments, Bathroom - Soaking Tub, Sprinkler System, Upgraded Countertops, Wood Floors
Hot Water Electric
Heating Central
Cooling Central A/C
Flooring Carpet, Ceramic Tile, Wood
Equipment Built-In Microwave, Dryer, Washer, Exhaust Fan, Microwave, Dishwasher, Disposal, Oven/Range - Electric, Refrigerator, Water Heater
Furnishings No
Fireplace N
Window Features Casement,Energy Efficient
Appliance Built-In Microwave, Dryer, Washer, Exhaust Fan, Microwave, Dishwasher, Disposal, Oven/Range - Electric, Refrigerator, Water Heater
Heat Source Electric
Laundry Dryer In Unit, Washer In Unit
Exterior
Exterior Feature Balconies- Multiple
Garage Inside Access, Garage Door Opener
Garage Spaces 1.0
Parking On Site 1
Amenities Available Common Grounds, Elevator, Fitness Center, Library, Party Room, Pool - Outdoor
Waterfront N
Water Access N
Accessibility None
Porch Balconies- Multiple
Parking Type Parking Garage
Total Parking Spaces 1
Garage Y
Building
Story 1
Unit Features Hi-Rise 9+ Floors
Sewer Public Sewer
Water Public
Architectural Style Transitional
Level or Stories 1
Additional Building Above Grade, Below Grade
Structure Type Dry Wall
New Construction N
Schools
Elementary Schools Abingdon
Middle Schools Gunston
High Schools Wakefield
School District Arlington County Public Schools
Others
Pets Allowed Y
HOA Fee Include Common Area Maintenance,Ext Bldg Maint,Lawn Maintenance,Management,Pool(s),Health Club,Sewer,Snow Removal,Trash,Water
Senior Community No
Tax ID 29-014-161
Ownership Condominium
Security Features Desk in Lobby,Main Entrance Lock,Sprinkler System - Indoor
Acceptable Financing Cash, Conventional, VA
Horse Property N
Listing Terms Cash, Conventional, VA
Financing Cash,Conventional,VA
Special Listing Condition Standard
Pets Description Cats OK, Dogs OK
Read Less
Want to know what your home might be worth? Contact us for a FREE valuation!

Our team is ready to help you sell your home for the highest possible price ASAP

Bought with Laina Lee • McWilliams/Ballard Inc.







