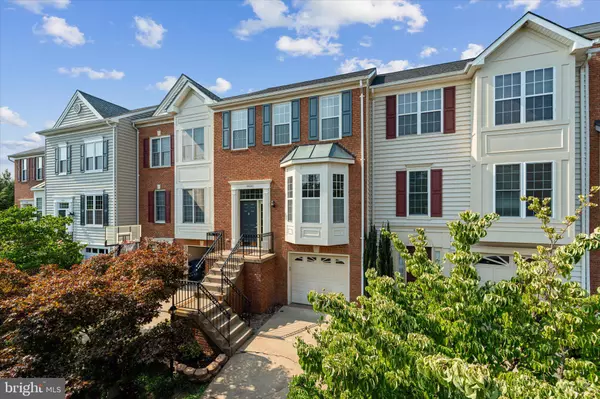$640,000
$640,000
For more information regarding the value of a property, please contact us for a free consultation.
44005 KINGS ARMS SQ Ashburn, VA 20147
3 Beds
3 Baths
2,100 SqFt
Key Details
Sold Price $640,000
Property Type Townhouse
Sub Type Interior Row/Townhouse
Listing Status Sold
Purchase Type For Sale
Square Footage 2,100 sqft
Price per Sqft $304
Subdivision Ashburn Village
MLS Listing ID VALO2076058
Sold Date 10/11/24
Style Colonial
Bedrooms 3
Full Baths 2
Half Baths 1
HOA Fees $145/mo
HOA Y/N Y
Abv Grd Liv Area 2,100
Originating Board BRIGHT
Year Built 1994
Annual Tax Amount $4,732
Tax Year 2024
Lot Size 1,742 Sqft
Acres 0.04
Property Description
Welcome Home! This beautifully updated 3-bedroom, 2.5-bathroom townhome offers modern comfort and style, in the heart of the highly sought-after Ashburn Village community! Located directly across the street from Beech Lake and just a stone's throw away from Cedar Lake and Alder Lake, this property is perfect for outdoor enthusiasts, with easy access to scenic walking and jogging paths around all three lakes. This home boasts upwards of $85,000 in upgrades, most of which were completed in 2024! Step inside to find a bright and inviting space featuring brand new carpet and flooring, fresh paint, and a stunning new front door. Brand New Water Heater Installed September 2024! Brand Newly Paved Driveway 2024! Brand new glass sliding doors. Unwind on your brand-new deck, whether you're savoring your morning coffee or enjoying a glass of wine in the evening, all while taking in the serene views of the lush, tree-lined common area. Both upper level bathrooms were just tastefully remodeled, and a newer roof (2021) ensures peace of mind for years to come. Living in Ashburn Village means enjoying an unmatched lifestyle with incredible amenities at your fingertips. The HOA offers access to four outdoor pools, a year-round indoor pool, eight playgrounds, and 17 miles of walking/jogging paths. Sports enthusiasts will love the baseball fields, soccer fields, outdoor basketball courts, and a sand volleyball court. There's even a dog park and a full workout facility featuring a sauna, steam room, racquetball courts, and an indoor basketball court. The community also has a vibrant pickleball scene with organized tournaments and hosts various events throughout the year, including a 5k and Fall Fest. Plus, you'll have the added bonus of enjoying the serene beauty of Ashburn Village’s lakes. Commuters will appreciate the convenient location, just minutes from Route 28 and only 10 minutes to Route 267. This home truly has it all, but it won’t last long on the market! Showings begin Friday, August 23, with an Open House on Saturday, August 24, from 12-3 PM. Don’t miss your chance to own this exceptional home in Ashburn Village!
Location
State VA
County Loudoun
Zoning PDH4
Rooms
Other Rooms Living Room, Dining Room, Primary Bedroom, Bedroom 2, Bedroom 3, Kitchen, Game Room, Storage Room
Basement Walkout Level
Interior
Interior Features Kitchen - Table Space, Window Treatments, Primary Bath(s), Wood Floors
Hot Water Natural Gas
Heating Forced Air
Cooling Central A/C
Flooring Carpet, Wood, Vinyl
Fireplaces Number 1
Fireplaces Type Mantel(s)
Equipment Dishwasher, Disposal, Dryer, Exhaust Fan, Oven/Range - Gas, Refrigerator, Washer
Fireplace Y
Appliance Dishwasher, Disposal, Dryer, Exhaust Fan, Oven/Range - Gas, Refrigerator, Washer
Heat Source Natural Gas
Exterior
Exterior Feature Deck(s)
Garage Garage - Front Entry, Inside Access
Garage Spaces 1.0
Parking On Site 1
Fence Wood
Amenities Available Bike Trail, Community Center, Jog/Walk Path, Pool - Indoor, Pool - Outdoor, Recreational Center, Tennis Courts, Tot Lots/Playground, Common Grounds, Basketball Courts, Club House, Soccer Field
Waterfront N
Water Access N
Roof Type Architectural Shingle
Accessibility None
Porch Deck(s)
Parking Type Attached Garage, Driveway
Attached Garage 1
Total Parking Spaces 1
Garage Y
Building
Story 3
Foundation Slab
Sewer Public Sewer
Water Public
Architectural Style Colonial
Level or Stories 3
Additional Building Above Grade, Below Grade
New Construction N
Schools
Elementary Schools Dominion Trail
Middle Schools Farmwell Station
High Schools Broad Run
School District Loudoun County Public Schools
Others
HOA Fee Include Common Area Maintenance,Pool(s),Snow Removal,Trash,Health Club,Pier/Dock Maintenance,Recreation Facility,Road Maintenance
Senior Community No
Tax ID 087491206000
Ownership Fee Simple
SqFt Source Assessor
Special Listing Condition Standard
Read Less
Want to know what your home might be worth? Contact us for a FREE valuation!

Our team is ready to help you sell your home for the highest possible price ASAP

Bought with Sally Moffett DiGiovanni • Long & Foster Real Estate, Inc.







