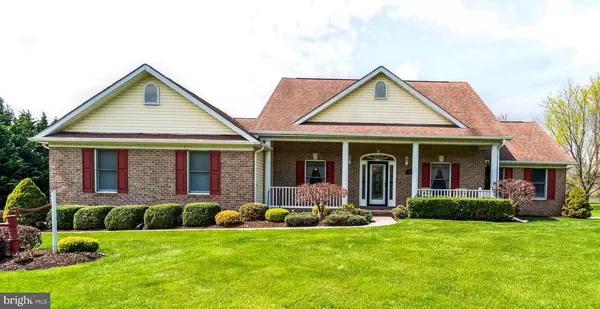$855,000
$855,000
For more information regarding the value of a property, please contact us for a free consultation.
640 JOHNSVILLE RD Sykesville, MD 21784
3 Beds
3 Baths
3,627 SqFt
Key Details
Sold Price $855,000
Property Type Single Family Home
Sub Type Detached
Listing Status Sold
Purchase Type For Sale
Square Footage 3,627 sqft
Price per Sqft $235
Subdivision None Available
MLS Listing ID MDCR2021898
Sold Date 10/11/24
Style Ranch/Rambler
Bedrooms 3
Full Baths 3
HOA Y/N N
Abv Grd Liv Area 2,224
Originating Board BRIGHT
Year Built 2001
Annual Tax Amount $7,786
Tax Year 2024
Lot Size 3.000 Acres
Acres 3.0
Property Description
***NEW PRICE*** Now offer at $849,900.00 *** OPEN HOUSE this SUNDAY 1 -3 pm . All New Roof just installed! First Time Available is this "One of a Kind" Rancher with so much to offer. You'll love this place! Attention to details show throughout. On the main level you have everything you need with 3 large bedrooms, 2 full bathrooms, formal dining room and living room, an open kitchen area and family room with fireplace. Also on the main level is a laundry room / mud room with built-in desk and custom cabinets. From the family room you have direct access to the custom-built deck with gazebo overlooking the pool and patio area. The lower level is a full walkout basement with large windows and lots of natural light. There are multiple rooms on this level great for home office space, theater room, storage room, exercise room and or guest room. Also on this level is another full bathroom with custom tile work, walk-in shower with glass doors, a corner tub and double vanity. The walkout basement leads to the private patio area featuring a heated in-ground pool, lots of table and chair space, custom shed and fenced yard. This home is perfect for entertaining or just a "Staycation". Everything you need is here! All of this is sitting on 3 beautiful acres of prime real estate located in the heart of Sykesville, MD. Call today!
Location
State MD
County Carroll
Zoning CONSE
Rooms
Other Rooms Living Room, Dining Room, Primary Bedroom, Bedroom 2, Bedroom 3, Kitchen, Family Room, Foyer, Exercise Room, Maid/Guest Quarters, Recreation Room, Storage Room
Basement Full, Partially Finished, Walkout Level
Main Level Bedrooms 3
Interior
Hot Water Electric, Natural Gas
Cooling Central A/C
Fireplaces Number 1
Fireplace Y
Heat Source Natural Gas
Exterior
Garage Garage - Side Entry
Garage Spaces 6.0
Waterfront N
Water Access N
Accessibility None
Parking Type Attached Garage, Driveway
Attached Garage 2
Total Parking Spaces 6
Garage Y
Building
Story 1
Foundation Concrete Perimeter
Sewer Private Septic Tank
Water Public
Architectural Style Ranch/Rambler
Level or Stories 1
Additional Building Above Grade, Below Grade
New Construction N
Schools
School District Carroll County Public Schools
Others
Senior Community No
Tax ID 0705094607
Ownership Fee Simple
SqFt Source Estimated
Special Listing Condition Standard
Read Less
Want to know what your home might be worth? Contact us for a FREE valuation!

Our team is ready to help you sell your home for the highest possible price ASAP

Bought with Dancie June Fetty • RE/MAX Components







