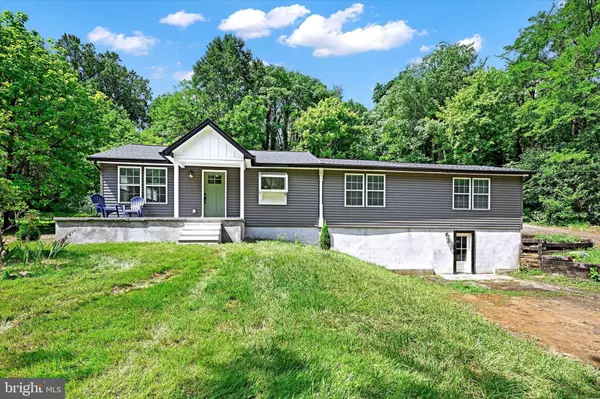$370,000
$359,000
3.1%For more information regarding the value of a property, please contact us for a free consultation.
2235 GLEN COVE RD Darlington, MD 21034
3 Beds
2 Baths
1,488 SqFt
Key Details
Sold Price $370,000
Property Type Single Family Home
Sub Type Detached
Listing Status Sold
Purchase Type For Sale
Square Footage 1,488 sqft
Price per Sqft $248
Subdivision Castleton
MLS Listing ID MDHR2034034
Sold Date 10/11/24
Style Ranch/Rambler
Bedrooms 3
Full Baths 2
HOA Y/N N
Abv Grd Liv Area 1,488
Originating Board BRIGHT
Year Built 1954
Annual Tax Amount $1,619
Tax Year 2024
Lot Size 0.660 Acres
Acres 0.66
Lot Dimensions 104.00 x
Property Description
Discover the perfect blend of comfort and convenience in this beautifully remodeled 3-bedroom, 2-bathroom rancher nestled in the heart of Darlington, Harford County, Maryland. With 1488 square feet of thoughtfully designed living space, this detached home is brimming with charm and functionality.
Step inside to the heart of the home shining with a country kitchen featuring pristine quartz countertops and a central island, perfect for meal preps and gatherings. Adjacent to the kitchen, the dining room, living room, and family room flow seamlessly, offering versatile spaces for daily living and entertainment.
Experience the warmth of the carpeted bedrooms, where the primary bedroom boasts a walk-in closet to keep your wardrobe organized and the two full bathrooms cater to both family needs and guest hospitality.
An unfinished basement presents endless possibilities for customization, equipped with laundry hookups for added convenience. Outside, the property includes a handy storage shed in the backyard and a gravel driveway with ample parking for up to 4 cars.
Don't miss the opportunity to make this inviting rancher your own. Schedule a viewing of this must-see property, where functionality meets style for the ultimate living experience.
Location
State MD
County Harford
Zoning AG
Rooms
Other Rooms Living Room, Dining Room, Primary Bedroom, Bedroom 2, Bedroom 3, Kitchen, Family Room, Laundry, Primary Bathroom, Full Bath
Basement Unfinished, Interior Access, Outside Entrance
Main Level Bedrooms 3
Interior
Interior Features Attic, Dining Area, Floor Plan - Open, Kitchen - Country, Kitchen - Island, Pantry, Recessed Lighting, Walk-in Closet(s)
Hot Water Propane
Heating Forced Air
Cooling Central A/C, Ceiling Fan(s)
Flooring Vinyl, Carpet
Equipment Built-In Microwave, Refrigerator, Stove, Dishwasher
Fireplace N
Appliance Built-In Microwave, Refrigerator, Stove, Dishwasher
Heat Source Electric, Propane - Owned
Laundry Hookup, Main Floor
Exterior
Exterior Feature Patio(s), Porch(es)
Garage Spaces 4.0
Fence Wire
Utilities Available Cable TV Available, Propane
Waterfront N
Water Access N
Roof Type Asphalt
Accessibility None
Porch Patio(s), Porch(es)
Total Parking Spaces 4
Garage N
Building
Story 2
Foundation Block
Sewer Gravity Sept Fld
Water Well
Architectural Style Ranch/Rambler
Level or Stories 2
Additional Building Above Grade, Below Grade
New Construction N
Schools
School District Harford County Public Schools
Others
Senior Community No
Tax ID 1305031427
Ownership Fee Simple
SqFt Source Assessor
Horse Property N
Special Listing Condition Standard
Read Less
Want to know what your home might be worth? Contact us for a FREE valuation!

Our team is ready to help you sell your home for the highest possible price ASAP

Bought with Mickenzie Shay Hyson • Berkshire Hathaway HomeServices PenFed Realty







