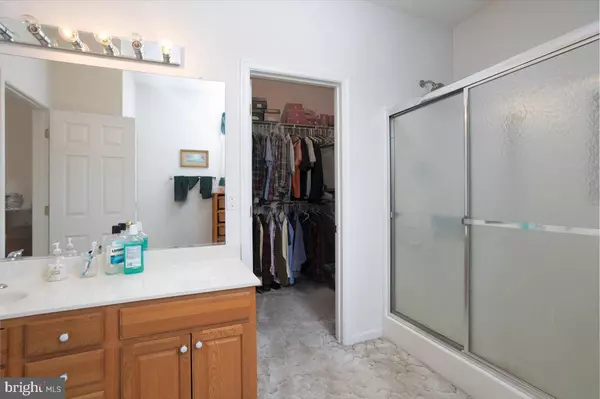$330,000
$342,000
3.5%For more information regarding the value of a property, please contact us for a free consultation.
304 KERR AVE Denton, MD 21629
3 Beds
2 Baths
1,808 SqFt
Key Details
Sold Price $330,000
Property Type Single Family Home
Sub Type Detached
Listing Status Sold
Purchase Type For Sale
Square Footage 1,808 sqft
Price per Sqft $182
Subdivision None Available
MLS Listing ID MDCM2004642
Sold Date 10/16/24
Style Ranch/Rambler
Bedrooms 3
Full Baths 2
HOA Y/N N
Abv Grd Liv Area 1,808
Originating Board BRIGHT
Year Built 2005
Annual Tax Amount $4,960
Tax Year 2024
Lot Size 0.340 Acres
Acres 0.34
Lot Dimensions 125.00 x
Property Description
Welcome to this charming 3-bedroom, 2-bathroom rancher nestled on a generous 1/3-acre lot. This delightful home features a large rear deck perfect for entertaining and enjoying outdoor living, as well as a welcoming front porch ideal for relaxing with a morning coffee. Step inside to discover a cozy fireplace that adds warmth and character to the living space. The property also includes a 2-car garage for your convenience and ample storage. As a special offer, the seller is providing a $2500 flooring allowance ro allow you to put your personal touch on the home. Located close to all amenities, including shopping, dining, and parks, this home combines comfort with convenience. Don't miss the opportunity to make this your new home - schedule a showing today!
Location
State MD
County Caroline
Zoning SR
Rooms
Other Rooms Living Room, Dining Room, Primary Bedroom, Bedroom 2, Bedroom 3, Kitchen, Laundry, Bathroom 2, Primary Bathroom
Main Level Bedrooms 3
Interior
Interior Features Attic, Carpet, Ceiling Fan(s), Dining Area, Floor Plan - Traditional, Primary Bath(s)
Hot Water Electric
Heating Heat Pump(s)
Cooling Central A/C, Heat Pump(s)
Fireplaces Number 1
Fireplaces Type Gas/Propane, Mantel(s)
Equipment Built-In Range, Built-In Microwave, Dishwasher, Dryer - Electric, Microwave, Oven/Range - Electric, Refrigerator, Washer, Water Heater
Fireplace Y
Appliance Built-In Range, Built-In Microwave, Dishwasher, Dryer - Electric, Microwave, Oven/Range - Electric, Refrigerator, Washer, Water Heater
Heat Source Electric
Exterior
Garage Garage Door Opener, Inside Access
Garage Spaces 2.0
Waterfront N
Water Access N
Accessibility None
Parking Type Attached Garage, Driveway
Attached Garage 2
Total Parking Spaces 2
Garage Y
Building
Story 1
Foundation Block
Sewer Public Sewer
Water Public
Architectural Style Ranch/Rambler
Level or Stories 1
Additional Building Above Grade, Below Grade
New Construction N
Schools
High Schools North Caroline
School District Caroline County Public Schools
Others
Pets Allowed Y
Senior Community No
Tax ID 0603011542
Ownership Fee Simple
SqFt Source Estimated
Special Listing Condition Probate Listing
Pets Description Cats OK, Dogs OK
Read Less
Want to know what your home might be worth? Contact us for a FREE valuation!

Our team is ready to help you sell your home for the highest possible price ASAP

Bought with Mary L Mabry • Keller Williams Select Realtors







