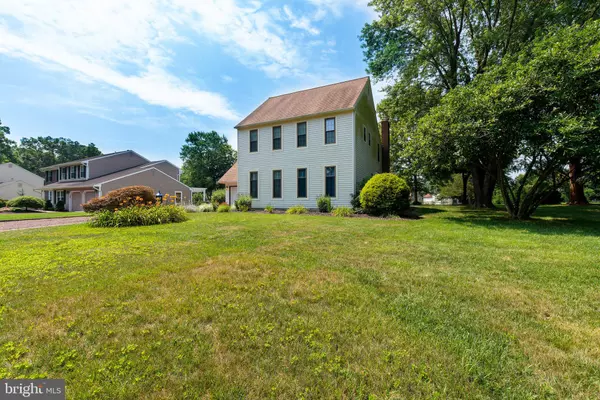$375,000
$375,000
For more information regarding the value of a property, please contact us for a free consultation.
1068 RAINBOW CIR Elmer, NJ 08318
3 Beds
3 Baths
2,330 SqFt
Key Details
Sold Price $375,000
Property Type Single Family Home
Sub Type Detached
Listing Status Sold
Purchase Type For Sale
Square Footage 2,330 sqft
Price per Sqft $160
Subdivision Palatine Lake
MLS Listing ID NJSA2011488
Sold Date 10/21/24
Style Colonial
Bedrooms 3
Full Baths 2
Half Baths 1
HOA Fees $57/qua
HOA Y/N Y
Abv Grd Liv Area 2,330
Originating Board BRIGHT
Year Built 1985
Annual Tax Amount $9,603
Tax Year 2023
Lot Size 0.480 Acres
Acres 0.48
Lot Dimensions 0.00 x 0.00
Property Description
Welcome Home to this 3 bed 2 1/2 bath move in ready home on .49 acres with a bonus room in the Palatine Lake Community. This home has so much to offer. Spacious living room, Large dinning room with Gas fireplace insert. 1/2 bath conveniently located on the main floor. The main floor has a bonus room that could be a bedroom or an office. The wall could also be removed for access to the kitchen. Spacious patio with paving stones great for entertaining. Lots of storage space throughout this home. 1 car attached garage. Professional photos coming soon. This home is strictly sold "as is" even though there is nothing wrong with this home. Schedule your tour today! Buyer responsible for all inspection, lender repairs. The seller will provide the Certificate of occupancy only. Sellers looking for a quick close they have a property waiting for them to move into.
Location
State NJ
County Salem
Area Pittsgrove Twp (21711)
Zoning RES
Rooms
Main Level Bedrooms 3
Interior
Hot Water Natural Gas
Cooling Central A/C
Fireplace N
Heat Source Natural Gas
Exterior
Garage Garage - Side Entry
Garage Spaces 1.0
Waterfront N
Water Access N
Roof Type Architectural Shingle
Accessibility 2+ Access Exits
Parking Type Driveway, Attached Garage
Attached Garage 1
Total Parking Spaces 1
Garage Y
Building
Story 2
Foundation Crawl Space
Sewer On Site Septic
Water Well
Architectural Style Colonial
Level or Stories 2
Additional Building Above Grade, Below Grade
New Construction N
Schools
School District Pittsgrove Township Public Schools
Others
Senior Community No
Tax ID 11-01513-00017
Ownership Fee Simple
SqFt Source Assessor
Acceptable Financing FHA, Cash, VA, Conventional
Listing Terms FHA, Cash, VA, Conventional
Financing FHA,Cash,VA,Conventional
Special Listing Condition Standard
Read Less
Want to know what your home might be worth? Contact us for a FREE valuation!

Our team is ready to help you sell your home for the highest possible price ASAP

Bought with Suzanne Rose Lurski • RE/MAX First Class







