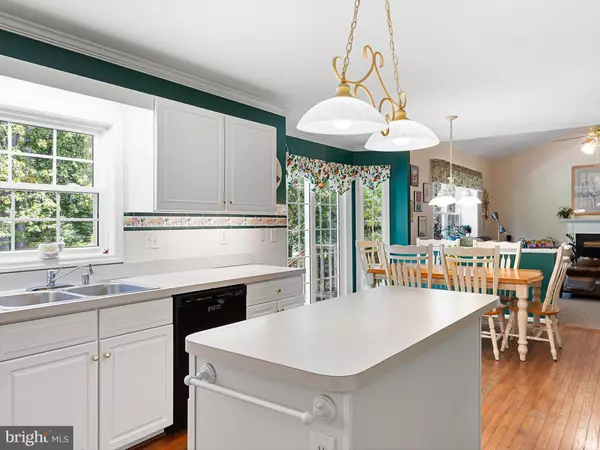$589,900
$589,900
For more information regarding the value of a property, please contact us for a free consultation.
52 EATON PL Bear, DE 19701
4 Beds
3 Baths
2,550 SqFt
Key Details
Sold Price $589,900
Property Type Single Family Home
Sub Type Detached
Listing Status Sold
Purchase Type For Sale
Square Footage 2,550 sqft
Price per Sqft $231
Subdivision None Available
MLS Listing ID DENC2066936
Sold Date 10/21/24
Style Colonial
Bedrooms 4
Full Baths 2
Half Baths 1
HOA Fees $6/ann
HOA Y/N Y
Abv Grd Liv Area 2,550
Originating Board BRIGHT
Year Built 1996
Annual Tax Amount $3,016
Tax Year 2022
Lot Size 0.500 Acres
Acres 0.5
Lot Dimensions 121.00 x 180.00
Property Description
The best of both worlds: a private space within the highly desirable Clairborne neighborhood. This unique home backs up to a state nature preserve, so you will never be looking at someone else’s backyard! If you want even more of the outdoors, Lum’s Pond State Park is only a mile away. This 4BR, 2.5 bath, 2-story colonial home provides a rare opportunity to live in the coveted Appoquinimink school district, but above the canal. Exquisite custom owner’s suite with extra closet space and a glorious ensuite bathroom remodeled in 2019; with the tankless hot water heater, you may never leave the oversized shower! Finished basement with a large multipurpose room and two smaller rooms with windows and closets, and plenty of storage space. Many other updates: roof, front door with shaded sidelights, garage doors and openers, energy-efficient AC & heat, remodeled upstairs hall bathroom, wood flooring in LR & DR. Energy-efficient windows installed throughout in 2022. Outdoor patio space with hot tub spa. Make an appointment today before it’s too late!
Location
State DE
County New Castle
Area Newark/Glasgow (30905)
Zoning NC21
Direction South
Rooms
Other Rooms Living Room, Dining Room, Bedroom 2, Bedroom 3, Bedroom 4, Kitchen, Family Room, Den, Bedroom 1, Office, Utility Room, Hobby Room, Full Bath, Half Bath
Basement Fully Finished, Shelving, Rear Entrance, Interior Access, Heated
Interior
Interior Features Floor Plan - Traditional, Kitchen - Gourmet, Kitchen - Table Space, Primary Bath(s), Recessed Lighting, Bathroom - Soaking Tub, Bathroom - Stall Shower, Bathroom - Tub Shower, Walk-in Closet(s), Window Treatments
Hot Water Natural Gas
Heating Central, Forced Air
Cooling Central A/C
Flooring Carpet, Hardwood, Tile/Brick
Fireplaces Number 1
Equipment Built-In Range, Dishwasher, Disposal, Dryer, Washer, Exhaust Fan, Microwave, Oven - Self Cleaning, Water Heater, Water Heater - Tankless
Furnishings No
Fireplace Y
Appliance Built-In Range, Dishwasher, Disposal, Dryer, Washer, Exhaust Fan, Microwave, Oven - Self Cleaning, Water Heater, Water Heater - Tankless
Heat Source Natural Gas
Laundry Has Laundry
Exterior
Garage Garage Door Opener, Garage - Side Entry, Inside Access
Garage Spaces 5.0
Fence Wood
Utilities Available Cable TV, Electric Available, Natural Gas Available, Sewer Available
Waterfront N
Water Access N
Roof Type Architectural Shingle
Street Surface Black Top
Accessibility None
Road Frontage City/County
Parking Type Driveway, Attached Garage, Off Street
Attached Garage 2
Total Parking Spaces 5
Garage Y
Building
Lot Description Front Yard, Level, Rear Yard, Road Frontage, SideYard(s)
Story 2
Foundation Permanent
Sewer Public Sewer
Water Public
Architectural Style Colonial
Level or Stories 2
Additional Building Above Grade, Below Grade
Structure Type Dry Wall
New Construction N
Schools
School District Appoquinimink
Others
Pets Allowed Y
Senior Community No
Tax ID 11-036.40-021
Ownership Fee Simple
SqFt Source Assessor
Acceptable Financing Cash, Conventional, FHA, VA
Horse Property N
Listing Terms Cash, Conventional, FHA, VA
Financing Cash,Conventional,FHA,VA
Special Listing Condition Standard
Pets Description No Pet Restrictions
Read Less
Want to know what your home might be worth? Contact us for a FREE valuation!

Our team is ready to help you sell your home for the highest possible price ASAP

Bought with Hien P Tran • PREMIER REALTY INC







