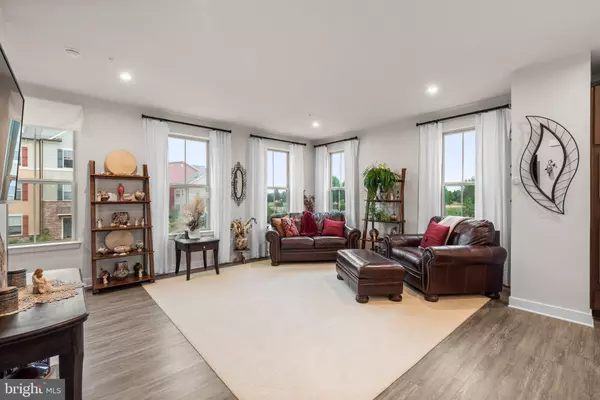$640,100
$629,000
1.8%For more information regarding the value of a property, please contact us for a free consultation.
3450 TIMBER GREEN DR Frederick, MD 21704
3 Beds
4 Baths
2,204 SqFt
Key Details
Sold Price $640,100
Property Type Townhouse
Sub Type End of Row/Townhouse
Listing Status Sold
Purchase Type For Sale
Square Footage 2,204 sqft
Price per Sqft $290
Subdivision Villages Of Urbana
MLS Listing ID MDFR2054206
Sold Date 10/22/24
Style Contemporary
Bedrooms 3
Full Baths 2
Half Baths 2
HOA Fees $154/mo
HOA Y/N Y
Abv Grd Liv Area 2,204
Originating Board BRIGHT
Year Built 2020
Annual Tax Amount $6,211
Tax Year 2024
Lot Size 2,283 Sqft
Acres 0.05
Property Description
**Just Listed**Rare end of group town home available in the sought after Villages of Urbana. Professional photos to come. Welcome to 3450 Timber Green dr! This beautiful townhome built in 2020 boasts open and traditional floorplans, large windows on 3 sides providing so much natural light! You will enter through the perfect space for an office, workout space or TV room with a 1/2 bath and entrance to the huge, 2 car garage. The white quartz counter tops and large island in the bright, open kitchen provide room for food prep and entertaining on the 2nd floor. The double ovens allow room for big dinners or baking for days! The dining room off the kitchen opens onto a private covered balcony. The pantry provides easy access storage and the 1/2 bath on this floor is convenient for guests. The top floor has 3 large bedrooms with neutral colors of paint and carpet. The primary bedroom boasts a large walk in closet and a double sink primary bath. The 2nd full bath on this floor is large as well and has a tub for soaking. The laundry room just outside the primary bedroom has plenty of extra storage as well! This community is just off rt 270, rt 70 and minutes from downtown Frederick as well as tons of shopping, dining, hiking, biking and adventuring! The park across the street has multiple playgrounds, ball fields and a skate park as well as plenty of green space. This home and area has it all!! Come see it today!
Location
State MD
County Frederick
Zoning RESIDENTIAL
Rooms
Other Rooms Living Room, Dining Room, Primary Bedroom, Bedroom 2, Bedroom 3, Kitchen, Family Room, Laundry, Bathroom 2, Primary Bathroom
Interior
Interior Features Bathroom - Walk-In Shower, Ceiling Fan(s), Chair Railings, Combination Dining/Living, Crown Moldings, Dining Area, Family Room Off Kitchen, Floor Plan - Open, Kitchen - Island, Pantry, Primary Bath(s), Sprinkler System, Upgraded Countertops
Hot Water Natural Gas
Heating Heat Pump(s)
Cooling Central A/C
Flooring Carpet, Luxury Vinyl Plank
Equipment Built-In Microwave, Dishwasher, Disposal, Dryer, Microwave, Oven - Wall, Oven/Range - Gas, Refrigerator, Range Hood, Stainless Steel Appliances, Washer, Water Heater - Tankless
Furnishings No
Fireplace N
Window Features Double Pane,Energy Efficient,Low-E,Screens
Appliance Built-In Microwave, Dishwasher, Disposal, Dryer, Microwave, Oven - Wall, Oven/Range - Gas, Refrigerator, Range Hood, Stainless Steel Appliances, Washer, Water Heater - Tankless
Heat Source Natural Gas
Laundry Upper Floor
Exterior
Exterior Feature Balcony
Garage Garage - Rear Entry
Garage Spaces 4.0
Amenities Available Basketball Courts, Club House, Common Grounds, Community Center, Day Care, Dog Park, Fitness Center, Jog/Walk Path, Library, Pool - Outdoor, Recreational Center, Tennis Courts, Tot Lots/Playground
Waterfront N
Water Access N
View Park/Greenbelt
Accessibility None
Porch Balcony
Parking Type Attached Garage, Driveway
Attached Garage 2
Total Parking Spaces 4
Garage Y
Building
Story 3
Foundation Permanent
Sewer Public Sewer
Water Public
Architectural Style Contemporary
Level or Stories 3
Additional Building Above Grade, Below Grade
New Construction N
Schools
Elementary Schools Urbana
Middle Schools Urbana
High Schools Urbana
School District Frederick County Public Schools
Others
HOA Fee Include Common Area Maintenance,Lawn Maintenance,Management,Pool(s),Recreation Facility,Snow Removal,Trash
Senior Community No
Tax ID 1107598361
Ownership Fee Simple
SqFt Source Assessor
Acceptable Financing Cash, Conventional, FHA, VA
Listing Terms Cash, Conventional, FHA, VA
Financing Cash,Conventional,FHA,VA
Special Listing Condition Standard
Read Less
Want to know what your home might be worth? Contact us for a FREE valuation!

Our team is ready to help you sell your home for the highest possible price ASAP

Bought with Angela Kinna • Redfin Corp







