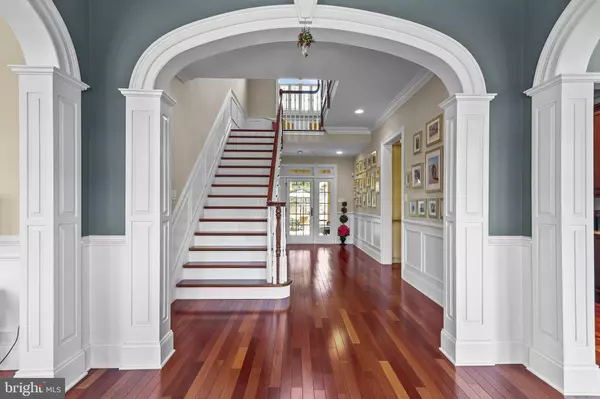$1,375,000
$1,795,900
23.4%For more information regarding the value of a property, please contact us for a free consultation.
1331 SADDLEBROOK LN Huntingdon Valley, PA 19006
4 Beds
5 Baths
8,652 SqFt
Key Details
Sold Price $1,375,000
Property Type Single Family Home
Sub Type Detached
Listing Status Sold
Purchase Type For Sale
Square Footage 8,652 sqft
Price per Sqft $158
Subdivision Saddlebrook
MLS Listing ID PAMC2099178
Sold Date 10/23/24
Style Colonial
Bedrooms 4
Full Baths 4
Half Baths 1
HOA Y/N N
Abv Grd Liv Area 6,552
Originating Board BRIGHT
Year Built 2007
Annual Tax Amount $29,507
Tax Year 2024
Lot Size 0.597 Acres
Acres 0.6
Lot Dimensions 139.00 x 0.00
Property Description
Welcome to the epitome of luxury living in Lower Moreland's finest neighborhood. This custom-built Villa, boasting 4 bedrooms, 4.5 baths, and a generous 3-car garage, is a masterpiece of design and craftsmanship. Enter through the dramatic foyer adorned with exquisite Brazilian Cherry hardwood floors, setting the tone for the elegance within. The open-concept kitchen, with its soaring 10 ft ceilings, is a chef's delight, featuring custom-built wall units, top-of-the-line appliances, and stunning granite and wood counters. Entertain effortlessly in the unbelievable family room, boasting 12 ft ceilings and a custom fireplace surrounded by intricate trim work. Enjoy natural light streaming into the breakfast room, leading to the covered California room with a cozy fireplace and bluestone patio - perfect for outdoor relaxation, complete with a hot tub and electronic retractable cabana. Upstairs, the primary suite is a sanctuary with vaulted ceilings, a relaxing sitting room, and dual walk-in closets. The luxurious primary bath features an oversized shower, jacuzzi, and dual vanities. Three additional spacious bedrooms, including a princess suite, provide ample accommodation. The second floor also features a convenient laundry room for added convenience. Descend to the spectacular finished walkout basement, offering multiple retreat areas, including a full granite bar, wine room, HD golf simulator, and fitness room - the ultimate recreational space for family and friends. This home is truly spectacular and must be seen in person to fully appreciate its beauty and grandeur. Don't miss the opportunity to make this your dream home. Schedule your viewing today!
Location
State PA
County Montgomery
Area Lower Moreland Twp (10641)
Zoning L
Rooms
Other Rooms Living Room, Dining Room, Primary Bedroom, Bedroom 2, Bedroom 3, Kitchen, Family Room, Breakfast Room, Bedroom 1, Laundry, Office
Basement Full, Outside Entrance, Fully Finished
Interior
Interior Features Primary Bath(s), Kitchen - Island, WhirlPool/HotTub, Wet/Dry Bar, Kitchen - Eat-In, Butlers Pantry, Crown Moldings, Additional Stairway, Carpet, Recessed Lighting, Bathroom - Stall Shower, Wainscotting, Walk-in Closet(s), Wine Storage, Wood Floors
Hot Water Natural Gas
Heating Radiant
Cooling Central A/C
Flooring Wood, Fully Carpeted
Fireplaces Number 1
Fireplaces Type Marble, Stone
Equipment Oven - Double, Energy Efficient Appliances, Dishwasher
Fireplace Y
Appliance Oven - Double, Energy Efficient Appliances, Dishwasher
Heat Source Natural Gas
Laundry Upper Floor
Exterior
Exterior Feature Patio(s), Roof
Waterfront N
Water Access N
Accessibility None
Porch Patio(s), Roof
Parking Type Other
Garage N
Building
Story 3
Foundation Other
Sewer Public Sewer
Water Public
Architectural Style Colonial
Level or Stories 3
Additional Building Above Grade, Below Grade
Structure Type Cathedral Ceilings,9'+ Ceilings,High
New Construction N
Schools
School District Lower Moreland Township
Others
Senior Community No
Tax ID 41-00-09282-028
Ownership Fee Simple
SqFt Source Assessor
Special Listing Condition Standard
Read Less
Want to know what your home might be worth? Contact us for a FREE valuation!

Our team is ready to help you sell your home for the highest possible price ASAP

Bought with Joseph B Bograd • RE/MAX Elite







