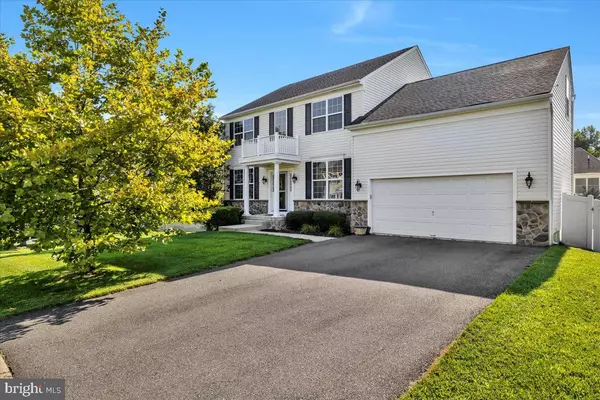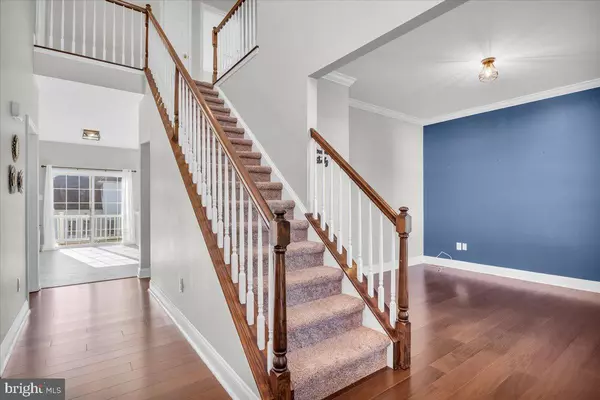$525,000
$525,000
For more information regarding the value of a property, please contact us for a free consultation.
122 ZINNIA WAY Sewell, NJ 08080
4 Beds
4 Baths
2,304 SqFt
Key Details
Sold Price $525,000
Property Type Single Family Home
Sub Type Detached
Listing Status Sold
Purchase Type For Sale
Square Footage 2,304 sqft
Price per Sqft $227
Subdivision Willow Ridge
MLS Listing ID NJGL2046902
Sold Date 10/23/24
Style Colonial
Bedrooms 4
Full Baths 3
Half Baths 1
HOA Fees $36/ann
HOA Y/N Y
Abv Grd Liv Area 2,304
Originating Board BRIGHT
Year Built 2012
Annual Tax Amount $9,847
Tax Year 2023
Lot Size 7,500 Sqft
Acres 0.17
Lot Dimensions 75.00 x 100.00
Property Description
Beautiful Williamsburg model in the desirable community of The Reserve at Willow Ridge just hit the market! This home has plenty of space for the entire family with numerous upgrades throughout. As you enter the home, you'll find designer paint colors and gorgeous hardwood flooring. The large eat in kitchen features upgraded cabinets, granite countertops, a custom tile backsplash, and stainless steel appliances. A bright and airy family room is conveniently located off the kitchen and features a gas fireplace, ceiling fan, and plenty of natural light - an ideal setting for entertaining family and guests. The large formal dining room and conveniently located living room, which could be used as an office, provide additional functionality and living space to this well thought out first floor. As an added bonus, you will also find a multi-purpose mudroom entering the home through the 2 car garage. On the second level you will find a beautiful primary bedroom featuring walk in closets and a gorgeous master bathroom. The primary bathroom features dual vanities, a stall shower, and large soaking tub. The 3 additional bedrooms feature ceiling fans and are conveniently located adjacent to the large hall bathroom. The fully finished walk out basement provides even more living space and features a full bathroom, recessed lighting, and plenty of storage space. The back yard features a large, composite deck providing plenty of room for your outdoor gatherings while overlooking the spacious fenced in backyard. Other upgrades include new heat and AC systems (2yrs). Schedule your tour today, you won't want to miss this one!
Location
State NJ
County Gloucester
Area Deptford Twp (20802)
Zoning R6A
Rooms
Basement Daylight, Full, Fully Finished, Outside Entrance, Poured Concrete, Walkout Level, Windows
Interior
Hot Water Natural Gas
Heating Forced Air
Cooling Central A/C
Fireplace N
Heat Source Natural Gas
Exterior
Garage Garage - Front Entry, Built In, Inside Access
Garage Spaces 4.0
Fence Fully
Waterfront N
Water Access N
Accessibility None
Parking Type Attached Garage, Driveway, On Street, Off Street
Attached Garage 2
Total Parking Spaces 4
Garage Y
Building
Story 2
Foundation Concrete Perimeter
Sewer Public Sewer
Water Public
Architectural Style Colonial
Level or Stories 2
Additional Building Above Grade, Below Grade
New Construction N
Schools
High Schools Deptford Township H.S.
School District Deptford Township Public Schools
Others
Senior Community No
Tax ID 02-00386 09-00007
Ownership Fee Simple
SqFt Source Assessor
Acceptable Financing Cash, Conventional, FHA, VA
Listing Terms Cash, Conventional, FHA, VA
Financing Cash,Conventional,FHA,VA
Special Listing Condition Standard
Read Less
Want to know what your home might be worth? Contact us for a FREE valuation!

Our team is ready to help you sell your home for the highest possible price ASAP

Bought with NON MEMBER • Non Subscribing Office







