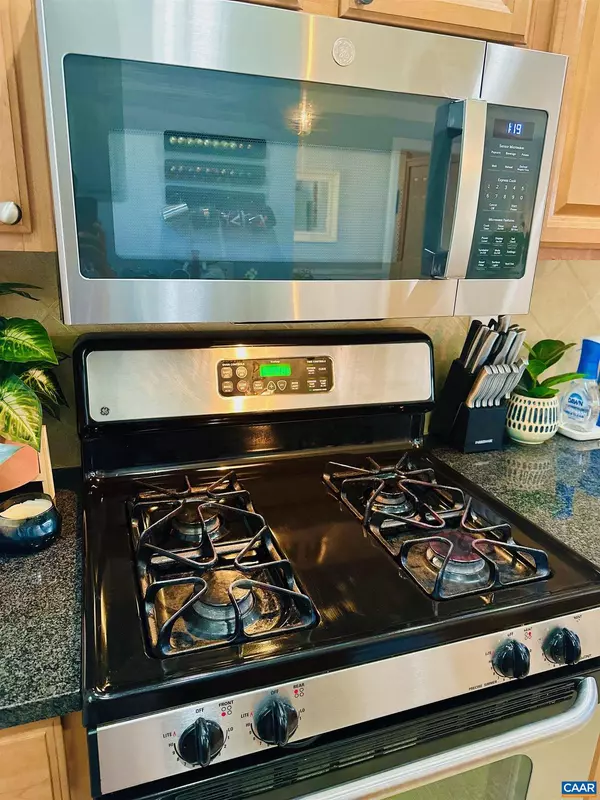$240,000
$259,900
7.7%For more information regarding the value of a property, please contact us for a free consultation.
114 HESSIAN HILLS RDG #APT 4 Charlottesville, VA 22901
3 Beds
2 Baths
1,019 SqFt
Key Details
Sold Price $240,000
Property Type Single Family Home
Sub Type Unit/Flat/Apartment
Listing Status Sold
Purchase Type For Sale
Square Footage 1,019 sqft
Price per Sqft $235
Subdivision None Available
MLS Listing ID 656720
Sold Date 10/24/24
Style Other
Bedrooms 3
Full Baths 2
Condo Fees $71
HOA Fees $322/mo
HOA Y/N Y
Abv Grd Liv Area 1,019
Originating Board CAAR
Year Built 1967
Annual Tax Amount $1,851
Tax Year 2024
Lot Size 435 Sqft
Acres 0.01
Property Description
RARE OFFERING. Classic, beautiful upper-level condo in the quiet, highly sought-after Hessian Hills neighborhood. Less than 3 miles to UVA Grounds & Health System! Contemporary open-floor design. Step into the bright and airy living area, where tasteful crown molding and gleaming hardwood floors(refinished in 2020) set a sophisticated tone throughout. The sleek kitchen features granite countertops, wood cabinetry, and stainless steel appliances, perfect for preparing meals and entertaining guests. Spacious bedrooms and 2 full bathrooms all showcase meticulous design with high-end finishes for a touch of luxury. Newer windows(2020), energy-star washer & dryer(2023), a brand new microwave(Sept. 2024) and well-maintained heat pump(last serviced in Sept. 2024). Responsive HOA management and the monthly dues cover gas(for cooking, hot water & winter heating!), water, sewer, dumpster/trash pickup, parking among other things - residents only pay electricity and Internet as needed. Swimming pool, dog walking trail, community laundry, ample guest parking space and additional storage units(in nearby building for $10/mo) available. Low maintenance and a mere 3-minutes drive to either Barracks Shopping Center or the Shops at Stonefield!,Granite Counter
Location
State VA
County Albemarle
Zoning R-15
Rooms
Other Rooms Living Room, Dining Room, Kitchen, Laundry, Utility Room, Full Bath, Additional Bedroom
Main Level Bedrooms 3
Interior
Interior Features Entry Level Bedroom
Heating Central, Forced Air
Cooling Central A/C, Heat Pump(s)
Flooring Ceramic Tile, Hardwood
Equipment Dryer, Washer/Dryer Hookups Only, Washer
Fireplace N
Window Features Double Hung,Screens
Appliance Dryer, Washer/Dryer Hookups Only, Washer
Heat Source Natural Gas
Exterior
Amenities Available Tot Lots/Playground, Picnic Area, Swimming Pool
View Other
Roof Type Composite
Accessibility None
Garage N
Building
Story 2
Foundation Concrete Perimeter
Sewer Public Sewer
Water Public
Architectural Style Other
Level or Stories 2
Additional Building Above Grade, Below Grade
New Construction N
Schools
Elementary Schools Greer
High Schools Albemarle
School District Albemarle County Public Schools
Others
HOA Fee Include Common Area Maintenance,Ext Bldg Maint,Gas,Insurance,Pool(s),Management,Reserve Funds,Road Maintenance,Snow Removal,Trash,Water,Sewer,Lawn Maintenance
Senior Community No
Ownership Condominium
Security Features Smoke Detector
Special Listing Condition Standard
Read Less
Want to know what your home might be worth? Contact us for a FREE valuation!

Our team is ready to help you sell your home for the highest possible price ASAP

Bought with DAVID ROY GRIFFIN • REAL ESTATE III, INC.







