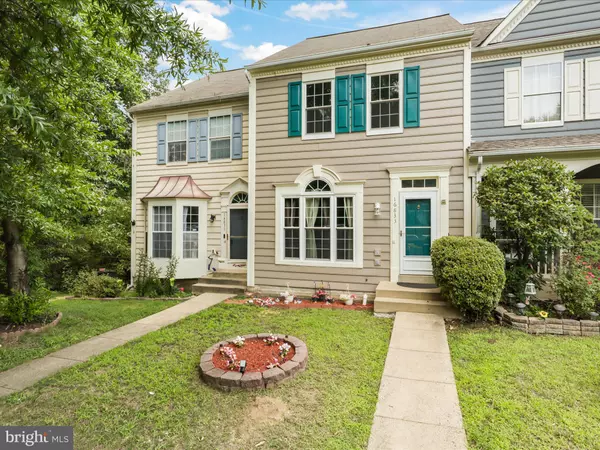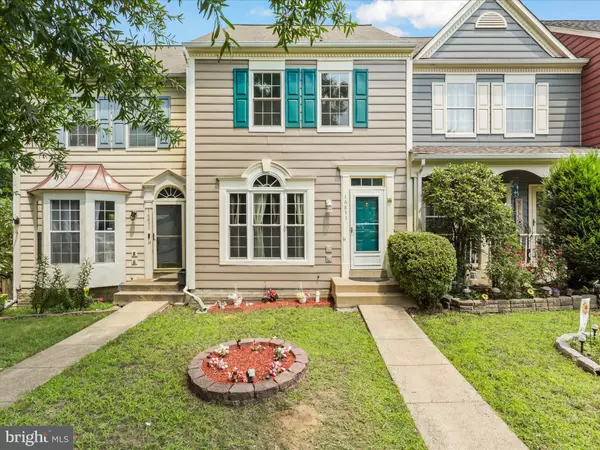$435,000
$435,000
For more information regarding the value of a property, please contact us for a free consultation.
16833 BRANDY MOOR LOOP Woodbridge, VA 22191
3 Beds
3 Baths
1,706 SqFt
Key Details
Sold Price $435,000
Property Type Townhouse
Sub Type Interior Row/Townhouse
Listing Status Sold
Purchase Type For Sale
Square Footage 1,706 sqft
Price per Sqft $254
Subdivision River Oaks
MLS Listing ID VAPW2076570
Sold Date 10/24/24
Style Colonial
Bedrooms 3
Full Baths 2
Half Baths 1
HOA Fees $119/mo
HOA Y/N Y
Abv Grd Liv Area 1,188
Originating Board BRIGHT
Year Built 1995
Annual Tax Amount $3,573
Tax Year 2024
Lot Size 1,528 Sqft
Acres 0.04
Property Description
Welcome to your dream home! This beautifully updated 3-bedroom, 2.5-bath townhome combines modern amenities with timeless charm, offering comfort and style in every corner. FRESHLY PAINTED!!
Step into the heart of the home, where the updated kitchen boasts new countertops and a sink, both updated in 2016. The kitchen was further enhanced with a stylish backsplash and new appliances in 2018, making cooking a delight. Additional cabinets were installed in 2023, providing ample storage for all your culinary needs.
The bathrooms have been meticulously updated, with new vanities, toilets.
Enjoy the outdoors on your deck, updated in 2016, perfect for summer barbecues and relaxing evenings. The patio, remodeled in 2021, offers a serene retreat for your morning coffee. The yard features lush turf installed in 2022, creating a low-maintenance and beautiful green space.
The spacious basement offers endless possibilities with shelving storage installed in 2022, perfect for keeping organized. New recessed lights illuminate both the kitchen and basement, creating a warm and inviting ambiance. Additionally, the basement is equipped with rough plumbing, ready for you to add a new bathroom if desired.
Don't miss this opportunity to own a home that has been thoughtfully updated and meticulously maintained. Schedule a viewing today and experience the perfect blend of comfort, style, and functionality!
Location
State VA
County Prince William
Zoning R6
Rooms
Other Rooms Den
Basement Connecting Stairway, Fully Finished, Outside Entrance
Interior
Interior Features Dining Area, Floor Plan - Traditional, Kitchen - Eat-In
Hot Water Natural Gas
Heating Forced Air
Cooling Central A/C
Flooring Fully Carpeted
Equipment Dishwasher, Disposal, Refrigerator, Icemaker, Built-In Microwave, Stove, Washer/Dryer Hookups Only, Washer, Dryer
Fireplace N
Appliance Dishwasher, Disposal, Refrigerator, Icemaker, Built-In Microwave, Stove, Washer/Dryer Hookups Only, Washer, Dryer
Heat Source Natural Gas
Exterior
Garage Spaces 2.0
Amenities Available Swimming Pool, Common Grounds, Jog/Walk Path, Pool - Outdoor, Recreational Center, Tennis Courts, Tot Lots/Playground
Waterfront N
Water Access N
Roof Type Composite
Accessibility None
Parking Type Parking Lot, Other
Total Parking Spaces 2
Garage N
Building
Story 3
Foundation Other
Sewer Public Septic
Water Public
Architectural Style Colonial
Level or Stories 3
Additional Building Above Grade, Below Grade
Structure Type Dry Wall
New Construction N
Schools
School District Prince William County Public Schools
Others
Pets Allowed Y
HOA Fee Include Snow Removal,Trash,Common Area Maintenance,Management,Reserve Funds
Senior Community No
Tax ID 8289-89-2882
Ownership Fee Simple
SqFt Source Assessor
Acceptable Financing Conventional, FHA, Other
Listing Terms Conventional, FHA, Other
Financing Conventional,FHA,Other
Special Listing Condition Standard
Pets Description No Pet Restrictions
Read Less
Want to know what your home might be worth? Contact us for a FREE valuation!

Our team is ready to help you sell your home for the highest possible price ASAP

Bought with Karen P Ward • Fairfax Realty of Tysons







