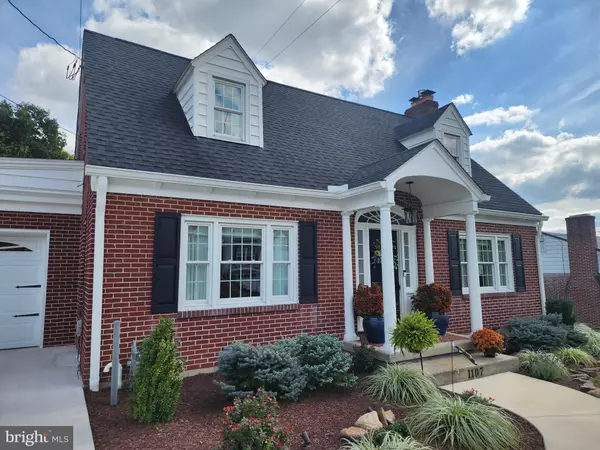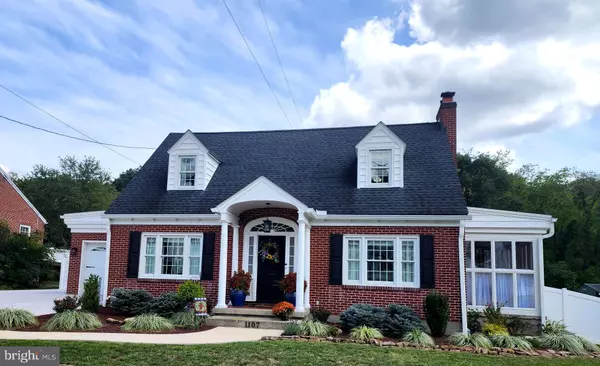$320,000
$320,000
For more information regarding the value of a property, please contact us for a free consultation.
1107 HOLLAND ST Cumberland, MD 21502
3 Beds
4 Baths
2,004 SqFt
Key Details
Sold Price $320,000
Property Type Single Family Home
Sub Type Detached
Listing Status Sold
Purchase Type For Sale
Square Footage 2,004 sqft
Price per Sqft $159
Subdivision None Available
MLS Listing ID MDAL2009412
Sold Date 10/25/24
Style Cape Cod
Bedrooms 3
Full Baths 3
Half Baths 1
HOA Y/N N
Abv Grd Liv Area 1,640
Originating Board BRIGHT
Year Built 1950
Annual Tax Amount $3,525
Tax Year 2024
Lot Size 0.275 Acres
Acres 0.28
Property Description
Discover this exquisite one-and-a-half-story brick home nestled in the North End of Historic Cumberland and Mountain Side Maryland. This rare find boasts 3 bedrooms, 3 and a half baths, with potential for an additional bedroom. Fully updated throughout, it features a main-level owner's suite tucked away at the rear for privacy, complete with a walk-in shower. Hardwood and tile floors adorn the spacious interior, complemented by a large kitchen with granite countertops and all appliances included. Enjoy meals in the separate dining area or relax in the sun porch with morning coffee. The living room, complete with a fireplace, and a separate gathering room on the lower level provide ample space for entertaining. Recent upgrades include a new oversized driveway, gas heat, central air, and an expansive private patio. Outdoor amenities include a "she shed," an additional equipment shed, and a fenced yard for privacy, along with a garage on a level lot. This home offers so much more than words can capture - schedule your visit today to see it all!
Location
State MD
County Allegany
Area N Cumberland - Allegany County (Mdal1)
Zoning R
Direction Northwest
Rooms
Basement Connecting Stairway, Full, Partially Finished
Main Level Bedrooms 1
Interior
Hot Water Natural Gas
Heating Forced Air
Cooling Central A/C
Flooring Ceramic Tile, Hardwood, Carpet
Fireplaces Number 2
Fireplaces Type Brick, Wood
Equipment Oven/Range - Electric, Refrigerator, Dishwasher, Disposal, Washer, Dryer
Fireplace Y
Window Features Replacement
Appliance Oven/Range - Electric, Refrigerator, Dishwasher, Disposal, Washer, Dryer
Heat Source Natural Gas
Laundry Lower Floor
Exterior
Exterior Feature Patio(s)
Garage Garage - Front Entry
Garage Spaces 5.0
Fence Chain Link, Decorative, Privacy
Waterfront N
Water Access N
View Mountain
Roof Type Architectural Shingle
Street Surface Black Top
Accessibility Entry Slope <1'
Porch Patio(s)
Road Frontage City/County
Parking Type Attached Garage, Driveway
Attached Garage 1
Total Parking Spaces 5
Garage Y
Building
Story 3
Foundation Block
Sewer Public Sewer
Water Public
Architectural Style Cape Cod
Level or Stories 3
Additional Building Above Grade, Below Grade
Structure Type Dry Wall,Plaster Walls
New Construction N
Schools
School District Allegany County Public Schools
Others
Senior Community No
Tax ID 0105006961
Ownership Fee Simple
SqFt Source Assessor
Acceptable Financing Conventional, Cash, FHA, VA
Listing Terms Conventional, Cash, FHA, VA
Financing Conventional,Cash,FHA,VA
Special Listing Condition Standard
Read Less
Want to know what your home might be worth? Contact us for a FREE valuation!

Our team is ready to help you sell your home for the highest possible price ASAP

Bought with Michele A Braun • Keller Williams Flagship of Maryland







