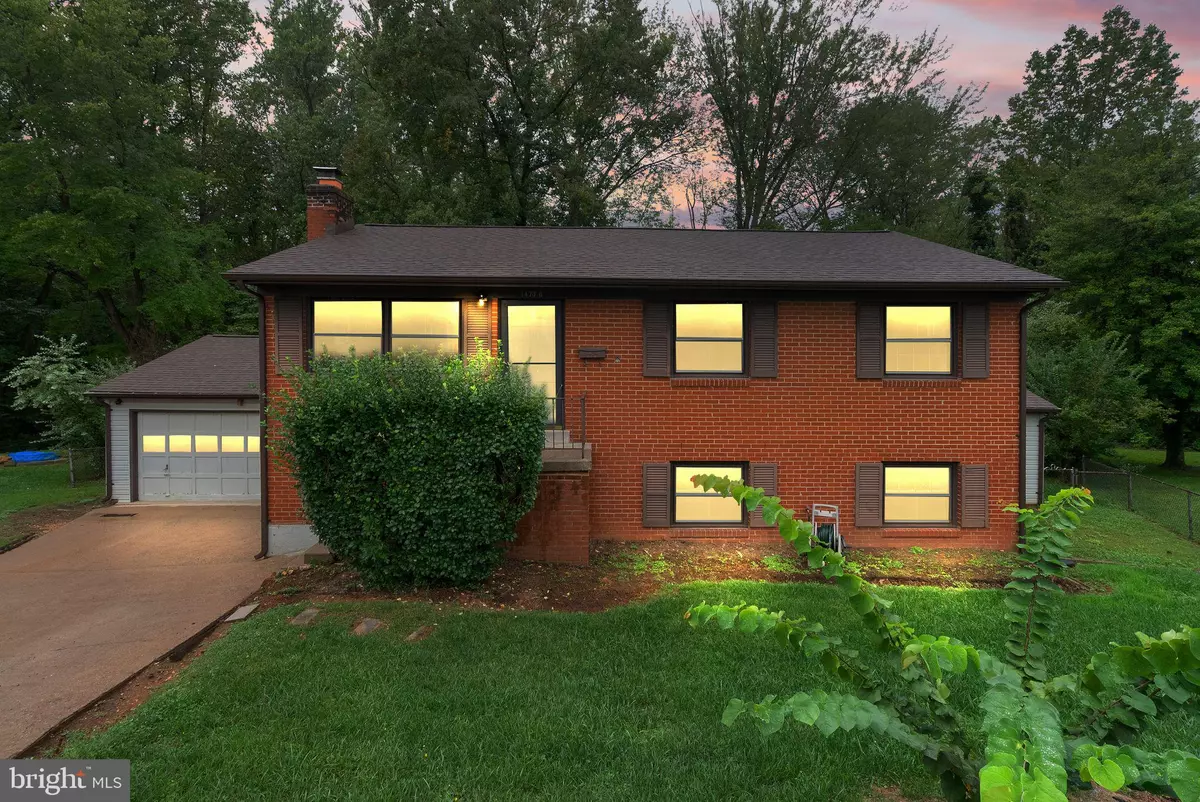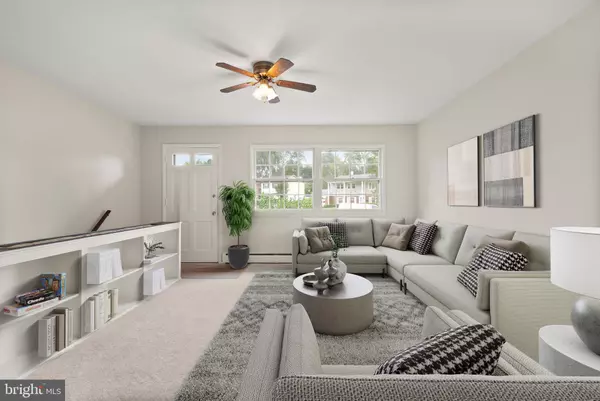$507,000
$499,000
1.6%For more information regarding the value of a property, please contact us for a free consultation.
14756 DELTA CT Woodbridge, VA 22193
5 Beds
2 Baths
2,127 SqFt
Key Details
Sold Price $507,000
Property Type Single Family Home
Sub Type Detached
Listing Status Sold
Purchase Type For Sale
Square Footage 2,127 sqft
Price per Sqft $238
Subdivision Dale City
MLS Listing ID VAPW2080390
Sold Date 10/28/24
Style Bi-level
Bedrooms 5
Full Baths 2
HOA Y/N N
Abv Grd Liv Area 1,404
Originating Board BRIGHT
Year Built 1969
Annual Tax Amount $4,732
Tax Year 2024
Lot Size 0.260 Acres
Acres 0.26
Property Description
Welcome to this charming 5-bedroom, 2-bath home nestled in the heart of Dale City, where the same family created lasting memories for over 50 years! Freshly painted with new carpet throughout and a brand-new roof installed 8/24, this home is ready for its next chapter with the perfect buyer. Ideally located near some of the area’s best shopping, dining, and entertainment, this home offers both convenience and comfort. Commuters will appreciate the easy access to Routes 95 and 234, as well as proximity to Fort Belvoir and Quantico. Situated on a quiet cul-de-sac, the peaceful lifestyle this home provides is highly sought after. The private backyard, complete with mature trees, offers a tranquil retreat, whether you're relaxing on the deck or enjoying the spacious patio.
This is an opportunity you won't want to miss—schedule your showing today, as this home won’t last long!
Location
State VA
County Prince William
Zoning RPC
Rooms
Main Level Bedrooms 2
Interior
Interior Features Attic, Bar, Bathroom - Tub Shower, Bathroom - Walk-In Shower, Carpet, Combination Kitchen/Dining, Entry Level Bedroom, Family Room Off Kitchen, Kitchen - Eat-In, Kitchen - Table Space, Stove - Pellet, Built-Ins
Hot Water Natural Gas
Heating Baseboard - Electric
Cooling Central A/C
Flooring Carpet, Vinyl, Tile/Brick
Fireplaces Number 1
Equipment Built-In Microwave, Oven/Range - Electric, Refrigerator, Washer, Water Heater, Dryer, Disposal, Dishwasher
Fireplace Y
Window Features Wood Frame
Appliance Built-In Microwave, Oven/Range - Electric, Refrigerator, Washer, Water Heater, Dryer, Disposal, Dishwasher
Heat Source Electric, Natural Gas
Laundry Lower Floor
Exterior
Exterior Feature Deck(s), Patio(s)
Garage Garage - Front Entry
Garage Spaces 4.0
Fence Chain Link
Waterfront N
Water Access N
Roof Type Architectural Shingle
Accessibility None
Porch Deck(s), Patio(s)
Parking Type Attached Garage, Driveway, On Street
Attached Garage 2
Total Parking Spaces 4
Garage Y
Building
Lot Description Backs to Trees, Cul-de-sac, Rear Yard
Story 2
Foundation Concrete Perimeter
Sewer Public Sewer
Water Public
Architectural Style Bi-level
Level or Stories 2
Additional Building Above Grade, Below Grade
New Construction N
Schools
School District Prince William County Public Schools
Others
Senior Community No
Tax ID 8191-65-9055
Ownership Fee Simple
SqFt Source Estimated
Special Listing Condition Standard
Read Less
Want to know what your home might be worth? Contact us for a FREE valuation!

Our team is ready to help you sell your home for the highest possible price ASAP

Bought with Vladimir Belchev • Weichert, REALTORS







