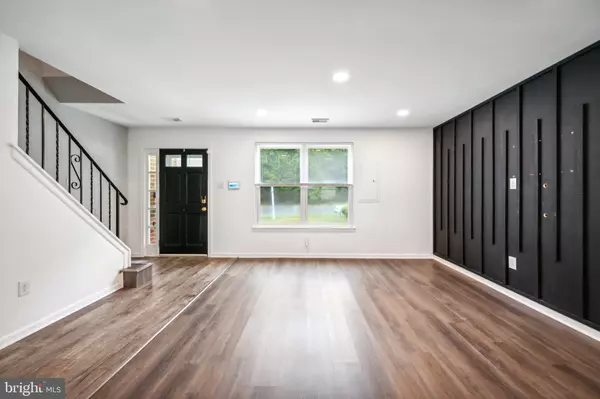$310,000
$299,900
3.4%For more information regarding the value of a property, please contact us for a free consultation.
215 CHERRYWOOD DR Clementon, NJ 08021
3 Beds
3 Baths
1,796 SqFt
Key Details
Sold Price $310,000
Property Type Townhouse
Sub Type Interior Row/Townhouse
Listing Status Sold
Purchase Type For Sale
Square Footage 1,796 sqft
Price per Sqft $172
Subdivision Cherrywood
MLS Listing ID NJCD2071232
Sold Date 10/29/24
Style Traditional
Bedrooms 3
Full Baths 2
Half Baths 1
HOA Y/N N
Abv Grd Liv Area 1,796
Originating Board BRIGHT
Year Built 1973
Annual Tax Amount $5,078
Tax Year 2023
Lot Size 4,308 Sqft
Acres 0.1
Lot Dimensions 31.24 x 137.97
Property Description
**Open House Saturday Sept 21st 12:00-2:00pm* *Welcome to this beautifully updated townhouse located in the desirable Cherrywood neighborhood of Clementon, NJ. This home features three spacious bedrooms and two and a half bathrooms, offering ample space for comfortable living. The brand-new HVAC system ensures efficient heating and cooling throughout the year. The kitchen is equipped with sleek stainless steel appliances, adding a touch of sophistication and making meal preparation a delight. Newer flooring throughout the home enhances its aesthetic appeal and offers easy maintenance. The bathrooms have been recently updated, including a newly renovated bathroom that showcases modern fixtures and finishes. Step outside to a brand-new deck, perfect for outdoor entertaining, relaxation, and enjoying the fresh air. Did I mention there isn't an HOA either?! Located in the Cherrywood neighborhood, this townhouse offers a convenient and comfortable lifestyle. Don't miss the opportunity to own this move-in ready home with all the amenities you need. Schedule your showing today!
Location
State NJ
County Camden
Area Gloucester Twp (20415)
Zoning RESIDENTIAL
Rooms
Other Rooms Living Room, Dining Room, Bedroom 2, Bedroom 3, Kitchen, Family Room, Bedroom 1
Interior
Interior Features Attic, Ceiling Fan(s), Dining Area, Family Room Off Kitchen, Floor Plan - Traditional
Hot Water Natural Gas
Heating Forced Air
Cooling Central A/C
Flooring Luxury Vinyl Plank
Fireplaces Number 1
Equipment Built-In Microwave, Dishwasher, Oven/Range - Gas, Stainless Steel Appliances, Washer, Dryer, Disposal
Fireplace Y
Appliance Built-In Microwave, Dishwasher, Oven/Range - Gas, Stainless Steel Appliances, Washer, Dryer, Disposal
Heat Source Natural Gas
Laundry Main Floor
Exterior
Exterior Feature Deck(s)
Garage Garage - Front Entry, Garage Door Opener, Inside Access, Additional Storage Area
Garage Spaces 3.0
Fence Vinyl
Waterfront N
Water Access N
Accessibility None
Porch Deck(s)
Parking Type Driveway, Attached Garage
Attached Garage 1
Total Parking Spaces 3
Garage Y
Building
Story 2
Foundation Slab
Sewer Public Sewer
Water Public
Architectural Style Traditional
Level or Stories 2
Additional Building Above Grade, Below Grade
New Construction N
Schools
School District Clementon Borough Public Schools
Others
Senior Community No
Tax ID 15-13601-00024
Ownership Fee Simple
SqFt Source Assessor
Acceptable Financing FHA, VA, Conventional, Cash
Listing Terms FHA, VA, Conventional, Cash
Financing FHA,VA,Conventional,Cash
Special Listing Condition Standard
Read Less
Want to know what your home might be worth? Contact us for a FREE valuation!

Our team is ready to help you sell your home for the highest possible price ASAP

Bought with Jenna Lynn Whitney • Keller Williams Realty - Cherry Hill







