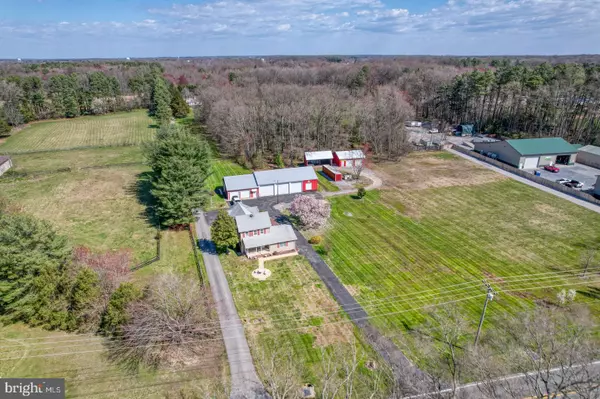$441,500
$455,000
3.0%For more information regarding the value of a property, please contact us for a free consultation.
207 WALNUT SHADE RD Dover, DE 19904
3 Beds
3 Baths
1,892 SqFt
Key Details
Sold Price $441,500
Property Type Single Family Home
Sub Type Detached
Listing Status Sold
Purchase Type For Sale
Square Footage 1,892 sqft
Price per Sqft $233
Subdivision None Available
MLS Listing ID DEKT2028186
Sold Date 10/28/24
Style Farmhouse/National Folk
Bedrooms 3
Full Baths 2
Half Baths 1
HOA Y/N N
Abv Grd Liv Area 1,892
Originating Board BRIGHT
Year Built 1930
Annual Tax Amount $973
Tax Year 2023
Lot Size 2.300 Acres
Acres 2.3
Lot Dimensions 1.00 x 0.00
Property Description
Looking for a house with plenty of storage/garage space? You will NOT want to miss this one! Situated on 2.3 acres just east of the quiet town of Woodside, this beautiful 5 bedroom, 2.5 bathroom house has been meticulously maintained and has so much to offer. The kitchen and dining area feature beautiful wood paneling walls and vaulted ceilings. The kitchen also features a large walk in pantry. Adjacent from the pantry is the half bath/mudroom area. Just off the opposite side of the kitchen you will find the large family/living room that provides plenty of space for family gatherings or hosting guests. The wood paneled walls and exposed beams on the ceiling give the house a rustic country feeling. Just off either side of the living room area is two of first floor bedrooms. Both bedrooms feature attached ensuites. The master bedroom also includes a large walk in closet. The second floor of the home is where you will find 3 additional spacious bedrooms. In the rear of the property you will find not one, not two, but three pole style garage/buildings. The one directly behind the house is a massive 92' X 36' and includes three 14 foot doors and three 8 foot doors. The second building is a 32'X30', and the third building is a "Run-In" style 32' X 15'. These out buildings are perfect for a business owner looking to store equipment. If you don't own a business and/or don't need that much storage space, you could potentially rent out storage space as a way to make additional income. This property has so many cool features that you will not want to miss it. The home and buildings are being sold "As-Is/Where-Is" so any inspections are for buyers information only. Schedule your tours today!
Location
State DE
County Kent
Area Caesar Rodney (30803)
Zoning AR
Direction South
Rooms
Main Level Bedrooms 2
Interior
Interior Features Attic, Butlers Pantry, Carpet, Ceiling Fan(s), Combination Kitchen/Dining, Dining Area, Entry Level Bedroom, Exposed Beams, Family Room Off Kitchen, Floor Plan - Traditional, Kitchen - Country, Pantry, Primary Bath(s), Recessed Lighting, Bathroom - Tub Shower, Walk-in Closet(s), Window Treatments
Hot Water Electric
Heating Forced Air
Cooling Central A/C
Flooring Carpet, Luxury Vinyl Plank, Vinyl
Equipment Dishwasher, Microwave, Oven/Range - Electric, Refrigerator, Washer/Dryer Hookups Only, Water Heater
Fireplace N
Appliance Dishwasher, Microwave, Oven/Range - Electric, Refrigerator, Washer/Dryer Hookups Only, Water Heater
Heat Source Oil
Laundry Hookup, Main Floor
Exterior
Exterior Feature Porch(es)
Garage Additional Storage Area, Covered Parking, Garage - Front Entry, Garage - Side Entry, Oversized
Garage Spaces 16.0
Utilities Available Cable TV Available, Electric Available, Phone Available
Waterfront N
Water Access N
Roof Type Pitched,Shingle
Accessibility Doors - Swing In, Level Entry - Main
Porch Porch(es)
Parking Type Detached Garage, Driveway
Total Parking Spaces 16
Garage Y
Building
Lot Description Backs to Trees, Front Yard, Not In Development, Open, Partly Wooded, Private, Rear Yard, Road Frontage, Rural, SideYard(s), Trees/Wooded
Story 2
Foundation Block
Sewer Mound System
Water Well
Architectural Style Farmhouse/National Folk
Level or Stories 2
Additional Building Above Grade, Below Grade
Structure Type Dry Wall,Plaster Walls,Vaulted Ceilings
New Construction N
Schools
Elementary Schools Nellie Hughes Stokes
Middle Schools Fred Fifer Iii
High Schools Caesar Rodney
School District Caesar Rodney
Others
Senior Community No
Tax ID NM-00-11100-01-1900-000
Ownership Fee Simple
SqFt Source Estimated
Acceptable Financing Cash, Conventional, FHA, VA, USDA
Listing Terms Cash, Conventional, FHA, VA, USDA
Financing Cash,Conventional,FHA,VA,USDA
Special Listing Condition Standard
Read Less
Want to know what your home might be worth? Contact us for a FREE valuation!

Our team is ready to help you sell your home for the highest possible price ASAP

Bought with Taylor Marie Rettano • Northrop Realty







