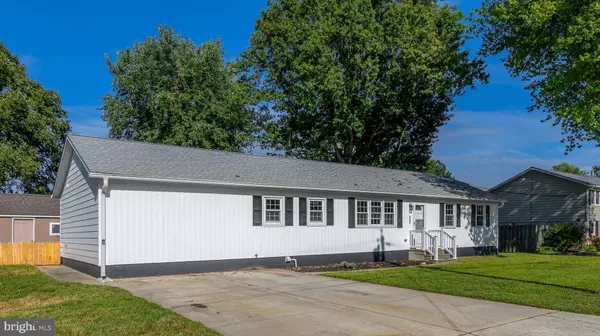$300,000
$300,000
For more information regarding the value of a property, please contact us for a free consultation.
132 FORDHAM RD Pennsville, NJ 08070
4 Beds
2 Baths
1,582 SqFt
Key Details
Sold Price $300,000
Property Type Single Family Home
Sub Type Detached
Listing Status Sold
Purchase Type For Sale
Square Footage 1,582 sqft
Price per Sqft $189
Subdivision Penn Beach
MLS Listing ID NJSA2012312
Sold Date 10/30/24
Style Ranch/Rambler
Bedrooms 4
Full Baths 2
HOA Y/N N
Abv Grd Liv Area 1,582
Originating Board BRIGHT
Year Built 1975
Annual Tax Amount $8,058
Tax Year 2023
Lot Size 10,018 Sqft
Acres 0.23
Lot Dimensions 100.00 x 100.00
Property Description
Welcome to the Riverfront community of Pennsville Twp.! Move right into this totally remodeled Ranch home located 2 blocks from gorgeous sunsets and water access. This home features an open floor plan with a living room, remodeled kitchen (including new appliances and countertops), dining area opens to large family room for great entertaining and 4 bedrooms with 2 full baths. Master bedroom has fully remodeled bath and a walk in closet. 4th bedroom is located on the other end of home for more privacy and access to 2nd remodeled bathroom w/ shower stall and laundry area w new washer and dryer.
French doors off dining area lead to a large back deck. Oversized utility/storage/pantry room off kitchen and a workshop/ she-shed/mancave in back yard that is being sold in “as is” condition for all your hobbies. Roof, gas heater and central a/c all just over 2 years old. Gutter guard system with warranty. Some new windows, new siding, fresh paint and new floors throughout. Located on a dead end street for a secluded feeling. Easy access to all major routes makes for a good commute to Wilmington, Philly and the best beaches in Jersey.
Location
State NJ
County Salem
Area Pennsville Twp (21709)
Zoning 01
Rooms
Main Level Bedrooms 4
Interior
Interior Features Bathroom - Stall Shower, Breakfast Area, Carpet, Dining Area, Combination Kitchen/Dining, Family Room Off Kitchen, Kitchen - Country, Kitchen - Eat-In, Bathroom - Tub Shower, Combination Dining/Living, Floor Plan - Open, Upgraded Countertops, Walk-in Closet(s)
Hot Water Natural Gas
Heating Forced Air
Cooling Central A/C
Flooring Wood, Carpet
Equipment Dishwasher, Microwave, Refrigerator, Stove, Dryer, Washer
Fireplace N
Window Features Replacement
Appliance Dishwasher, Microwave, Refrigerator, Stove, Dryer, Washer
Heat Source Natural Gas
Laundry Main Floor
Exterior
Exterior Feature Deck(s)
Garage Spaces 4.0
Fence Other
Waterfront N
Water Access N
Roof Type Shingle
Accessibility None
Porch Deck(s)
Parking Type Driveway, On Street
Total Parking Spaces 4
Garage N
Building
Lot Description Level
Story 1
Foundation Crawl Space
Sewer Public Sewer
Water Public
Architectural Style Ranch/Rambler
Level or Stories 1
Additional Building Above Grade, Below Grade
New Construction N
Schools
School District Pennsville Township Public Schools
Others
Senior Community No
Tax ID 09-03408-00012
Ownership Fee Simple
SqFt Source Estimated
Acceptable Financing Cash, Conventional, FHA, VA, USDA
Horse Property N
Listing Terms Cash, Conventional, FHA, VA, USDA
Financing Cash,Conventional,FHA,VA,USDA
Special Listing Condition Standard
Read Less
Want to know what your home might be worth? Contact us for a FREE valuation!

Our team is ready to help you sell your home for the highest possible price ASAP

Bought with Timothy Kerr Jr. • Keller Williams Realty - Washington Township







