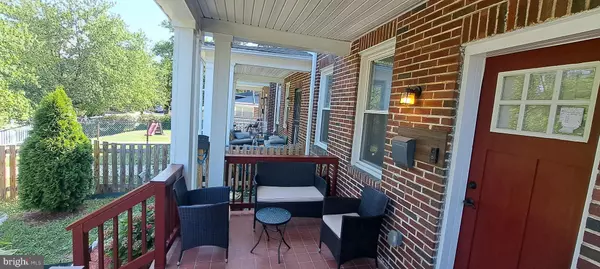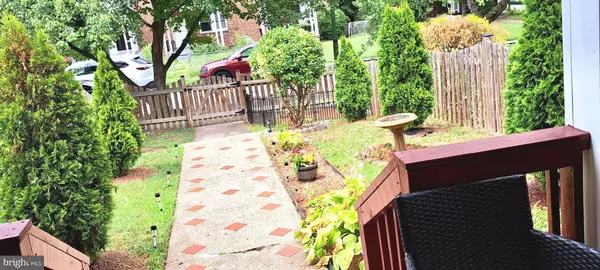$235,000
$235,000
For more information regarding the value of a property, please contact us for a free consultation.
4113 WOODHAVEN AVE Baltimore, MD 21216
3 Beds
3 Baths
1,806 SqFt
Key Details
Sold Price $235,000
Property Type Townhouse
Sub Type Interior Row/Townhouse
Listing Status Sold
Purchase Type For Sale
Square Footage 1,806 sqft
Price per Sqft $130
Subdivision Woodlands At Coldspring
MLS Listing ID MDBA2124402
Sold Date 10/30/24
Style Colonial
Bedrooms 3
Full Baths 2
Half Baths 1
HOA Y/N N
Abv Grd Liv Area 1,506
Originating Board BRIGHT
Year Built 1930
Annual Tax Amount $3,804
Tax Year 2024
Lot Size 1,786 Sqft
Acres 0.04
Property Description
Welcome to this charming and beautifully maintained townhouse, ideally located in a serene and friendly neighborhood. This spacious home offers 3 bedrooms and 2.5 bathrooms, making it perfect for both families and professionals seeking comfort and convenience. As you step inside, you'll be greeted by a light-filled open-concept living area featuring hardwood floors and elegant finishes. The living room flows seamlessly into a dining space and a modern kitchen, complete with sleek granite countertops, stainless steel appliances, and ample cabinetry for all your culinary needs.
The second level boasts a generous master suite, two additional well-sized bedrooms offer versatility and comfort, with a shared full bathroom conveniently located nearby.
A finished lower level provides extra space for a family room, home office, or play area, while a convenient full bath and a dedicated laundry room add to the home's functionality.
Enjoy outdoor living on your private patio, perfect for relaxing or entertaining.
Roof, HVAC, Appliances only 5years
Location
State MD
County Baltimore City
Zoning R-6
Rooms
Basement Full, Water Proofing System, Fully Finished
Interior
Interior Features Breakfast Area, Kitchen - Island, Wood Floors
Hot Water Electric
Heating Central
Cooling Central A/C
Flooring Wood
Equipment Built-In Microwave, Dishwasher, Disposal, Dryer - Electric, Icemaker, Refrigerator, Washer, Water Heater, Stove
Furnishings No
Fireplace N
Window Features Double Pane,Energy Efficient,Replacement
Appliance Built-In Microwave, Dishwasher, Disposal, Dryer - Electric, Icemaker, Refrigerator, Washer, Water Heater, Stove
Heat Source Central
Laundry Basement
Exterior
Exterior Feature Balcony
Fence Chain Link
Utilities Available Electric Available, Natural Gas Available, Sewer Available, Water Available
Waterfront N
Water Access N
Roof Type Built-Up,Slate
Accessibility Other
Porch Balcony
Parking Type On Street
Garage N
Building
Story 2
Foundation Crawl Space
Sewer Public Septic, Public Sewer
Water Public
Architectural Style Colonial
Level or Stories 2
Additional Building Above Grade, Below Grade
Structure Type Brick,Vinyl
New Construction N
Schools
Elementary Schools Liberty
High Schools Edmondson-Westside
School District Baltimore City Public Schools
Others
Pets Allowed N
Senior Community No
Tax ID 0315252849 026
Ownership Fee Simple
SqFt Source Estimated
Acceptable Financing FHA, Conventional, Cash
Horse Property N
Listing Terms FHA, Conventional, Cash
Financing FHA,Conventional,Cash
Special Listing Condition Standard
Read Less
Want to know what your home might be worth? Contact us for a FREE valuation!

Our team is ready to help you sell your home for the highest possible price ASAP

Bought with Kenneth Pinales • Samson Properties







