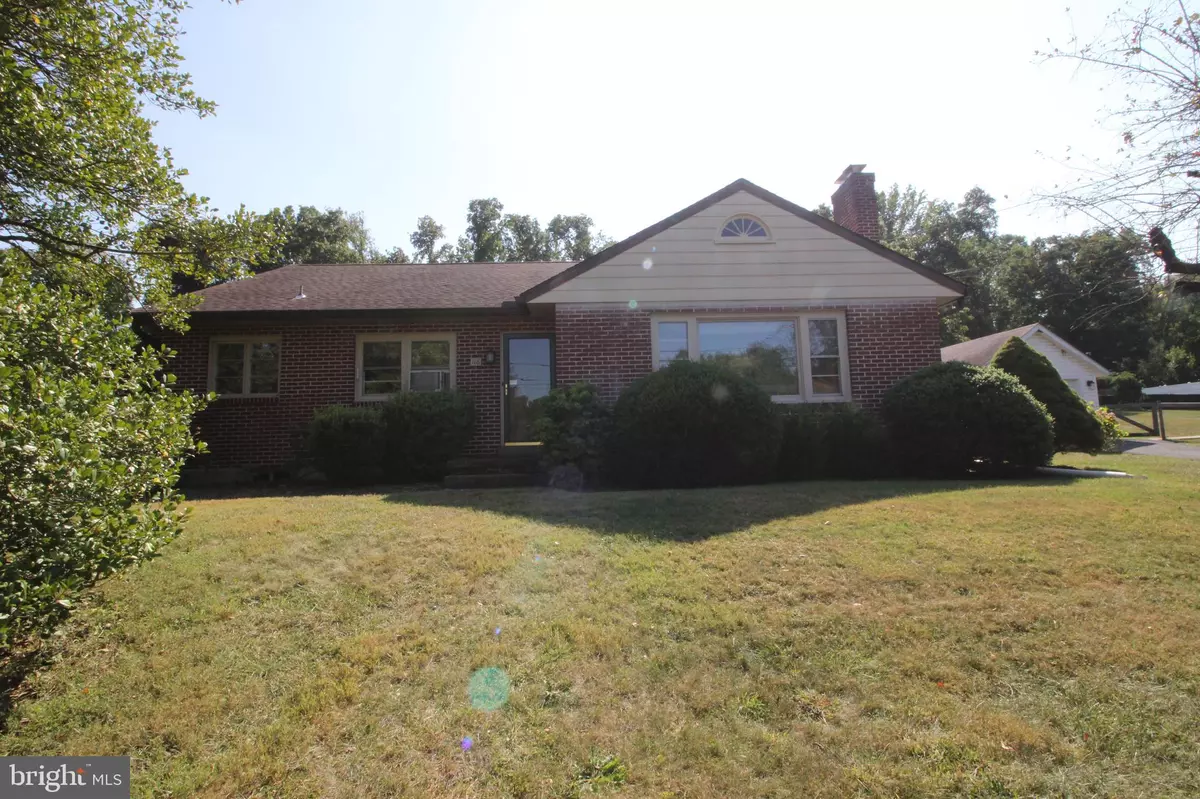$402,000
$385,000
4.4%For more information regarding the value of a property, please contact us for a free consultation.
116 GREEN ST Green Lane, PA 18054
3 Beds
2 Baths
1,928 SqFt
Key Details
Sold Price $402,000
Property Type Single Family Home
Sub Type Detached
Listing Status Sold
Purchase Type For Sale
Square Footage 1,928 sqft
Price per Sqft $208
Subdivision None Available
MLS Listing ID PAMC2118042
Sold Date 10/30/24
Style Ranch/Rambler,Other
Bedrooms 3
Full Baths 2
HOA Y/N N
Abv Grd Liv Area 1,728
Originating Board BRIGHT
Year Built 1957
Annual Tax Amount $5,079
Tax Year 2023
Lot Size 1.538 Acres
Acres 1.54
Lot Dimensions 97.00 x 0.00
Property Description
Adorable all brick ranch found in the heart of Green Lane. Home is close to the Green Lane Park with playground and picnic grove. Also is within 5 minutes of the Green Lane walking trails. This home is a rare find with over an acre and a half lot with the house. Opening the front door, you will notice the large living room with a homey wood burning fireplace. The kitchen and dining areas are open to each other making this a fine place to have large social gatherings. Two very nice size bedrooms on this level. The second level has attic space and large one bedroom. The basement has an additional living area currently used as a spare bedroom and a really nice full bathroom. Clean and dry in this large basement, ready for a recreation area. There's an oversized one car garage and the large lot backs up to land owned by the Borough.
Location
State PA
County Montgomery
Area Green Lane Boro (10607)
Zoning RESIDENTIAL
Rooms
Other Rooms Living Room, Dining Room, Primary Bedroom, Bedroom 2, Bedroom 3, Kitchen, Office
Basement Full, Partially Finished, Outside Entrance
Main Level Bedrooms 2
Interior
Hot Water S/W Changeover
Heating Baseboard - Hot Water
Cooling Window Unit(s)
Flooring Carpet, Ceramic Tile, Laminate Plank, Wood
Fireplaces Number 1
Fireplace Y
Heat Source Oil
Exterior
Garage Garage - Front Entry, Oversized
Garage Spaces 4.0
Waterfront N
Water Access N
Roof Type Architectural Shingle
Accessibility None
Parking Type Detached Garage, Driveway
Total Parking Spaces 4
Garage Y
Building
Lot Description Adjoins - Public Land
Story 1.5
Foundation Block
Sewer Public Sewer
Water Well
Architectural Style Ranch/Rambler, Other
Level or Stories 1.5
Additional Building Above Grade, Below Grade
New Construction N
Schools
High Schools Upper Perkiomen
School District Upper Perkiomen
Others
Senior Community No
Tax ID 07-00-00082-001
Ownership Fee Simple
SqFt Source Assessor
Acceptable Financing Cash, Conventional
Listing Terms Cash, Conventional
Financing Cash,Conventional
Special Listing Condition Standard
Read Less
Want to know what your home might be worth? Contact us for a FREE valuation!

Our team is ready to help you sell your home for the highest possible price ASAP

Bought with Matthew D Dorsey • Keller Williams Real Estate Tri-County







