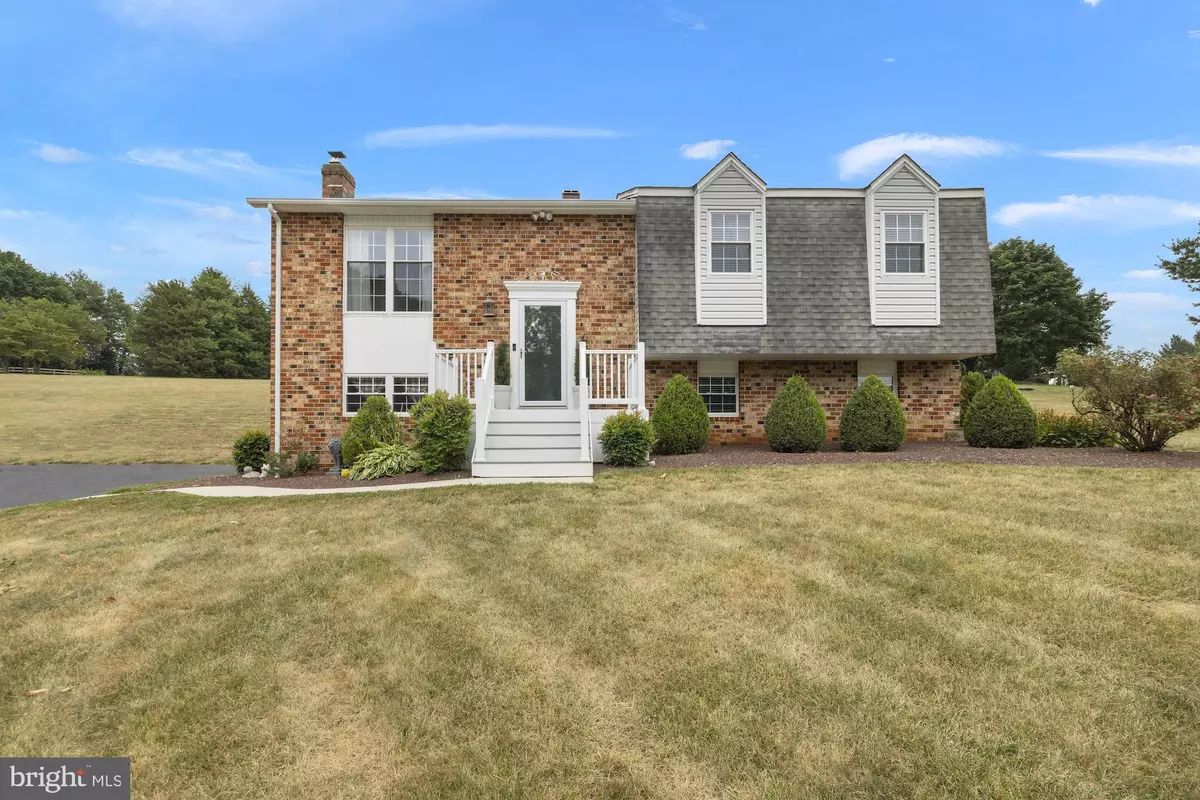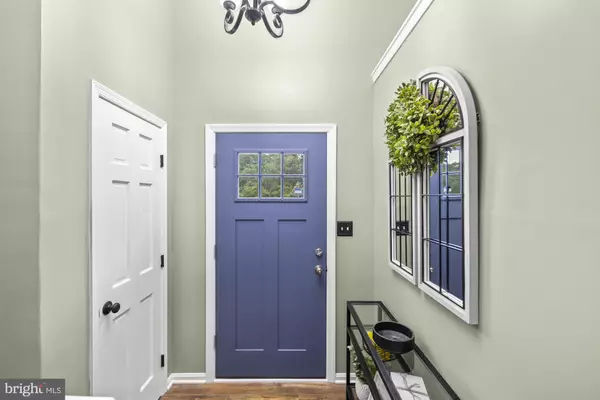$470,000
$469,999
For more information regarding the value of a property, please contact us for a free consultation.
1112 YORKSHIRE WAY Westminster, MD 21158
4 Beds
2 Baths
1,878 SqFt
Key Details
Sold Price $470,000
Property Type Single Family Home
Sub Type Detached
Listing Status Sold
Purchase Type For Sale
Square Footage 1,878 sqft
Price per Sqft $250
Subdivision None Available
MLS Listing ID MDCR2021960
Sold Date 10/25/24
Style Split Foyer
Bedrooms 4
Full Baths 2
HOA Y/N N
Abv Grd Liv Area 1,278
Originating Board BRIGHT
Year Built 1977
Annual Tax Amount $3,703
Tax Year 2024
Lot Size 1.238 Acres
Acres 1.24
Property Description
Welcome to 1112 Yorkshire Way!
Enter the front door and take a look upstairs where you will find a gorgeous updated kitchen to include a large island and granite counters, the dining area and spacious living room. Down the hall you will see the master with a private bathroom , two additional bedrooms, and a full bathroom. Going through the kitchen you will step out onto a beautiful deck and patio area perfect for unwinding after a long day or entertaining the next gathering!
Taking a look downstairs you will find another bedroom as well as an additional large living room with an additional exterior door taking you right to the main parking area.
This 4 bedroom 2 bathroom home has been not only updated but also meticulously maintained in the years its current owners have lived here.
Location
State MD
County Carroll
Zoning R-400
Rooms
Basement Full, Fully Finished, Heated, Improved, Side Entrance, Walkout Level, Windows
Main Level Bedrooms 3
Interior
Hot Water Electric
Cooling Central A/C
Fireplaces Number 1
Fireplace Y
Heat Source Oil
Exterior
Waterfront N
Water Access N
Accessibility 2+ Access Exits
Parking Type Driveway, Off Street
Garage N
Building
Story 2
Foundation Slab
Sewer On Site Septic
Water Private
Architectural Style Split Foyer
Level or Stories 2
Additional Building Above Grade, Below Grade
New Construction N
Schools
School District Carroll County Public Schools
Others
Senior Community No
Tax ID 0707039867
Ownership Fee Simple
SqFt Source Assessor
Special Listing Condition Standard
Read Less
Want to know what your home might be worth? Contact us for a FREE valuation!

Our team is ready to help you sell your home for the highest possible price ASAP

Bought with Justin Walsh • Keller Williams Realty Centre







