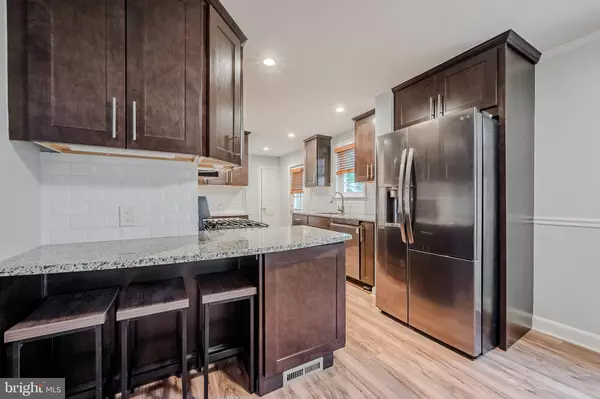$302,500
$279,900
8.1%For more information regarding the value of a property, please contact us for a free consultation.
5 TEMPLE TER Wilmington, DE 19805
3 Beds
2 Baths
1,400 SqFt
Key Details
Sold Price $302,500
Property Type Single Family Home
Sub Type Detached
Listing Status Sold
Purchase Type For Sale
Square Footage 1,400 sqft
Price per Sqft $216
Subdivision Latimer Estates
MLS Listing ID DENC2069022
Sold Date 10/31/24
Style Colonial
Bedrooms 3
Full Baths 1
Half Baths 1
HOA Y/N N
Abv Grd Liv Area 1,400
Originating Board BRIGHT
Year Built 1941
Annual Tax Amount $1,916
Tax Year 2023
Lot Size 6,098 Sqft
Acres 0.14
Property Description
Welcome to this well-maintained single-family home featuring 3 spacious bedrooms and 1.5 bathrooms. Step inside to find a generous living room with beautiful wood floors, seamlessly flowing into a renovated eat-in kitchen (2019) equipped with ample cabinetry, stunning granite countertops and stainless black appliances. Adjacent to the kitchen, you'll enjoy a three-season sunroom providing space perfect for relaxation and entertaining. The first floor also includes a convenient half-bath and access to the backyard. Upstairs you'll discover three generously sized bedrooms, each adorned with hardwood floors, along with an updated full bathroom. The unfinished basement offers abundant storage options; and outside, the large backyard is fully enclosed by a privacy fence, providing a playground for children and adults alike! Additional highlights include a brand-new furnace, a one-car garage, almost every window replaced in 2019, and all appliances included. This home boasts a prime location with easy access to I-95, making commuting into Wilmington & Philadelphia a breeze. Please note that the property is being sold as-is, with no repairs to be made by the Seller. Don’t miss out on this fantastic opportunity and make this YOUR home for the Holidays!!
Location
State DE
County New Castle
Area Elsmere/Newport/Pike Creek (30903)
Zoning NC5
Rooms
Other Rooms Living Room, Primary Bedroom, Bedroom 2, Bedroom 3, Kitchen, Sun/Florida Room
Basement Partial
Interior
Hot Water Natural Gas
Cooling Central A/C
Heat Source Natural Gas
Laundry Basement
Exterior
Garage Built In
Garage Spaces 3.0
Waterfront N
Water Access N
Accessibility None
Parking Type Attached Garage, Driveway
Attached Garage 1
Total Parking Spaces 3
Garage Y
Building
Lot Description Level
Story 2
Foundation Block, Crawl Space
Sewer Public Sewer
Water Public
Architectural Style Colonial
Level or Stories 2
Additional Building Above Grade, Below Grade
New Construction N
Schools
Elementary Schools Richardson Park
Middle Schools Stanton
High Schools Dickinson
School District Red Clay Consolidated
Others
Senior Community No
Tax ID 0703940192
Ownership Fee Simple
SqFt Source Estimated
Special Listing Condition Standard
Read Less
Want to know what your home might be worth? Contact us for a FREE valuation!

Our team is ready to help you sell your home for the highest possible price ASAP

Bought with Joshua Hutchinson • Long & Foster Real Estate, Inc.







