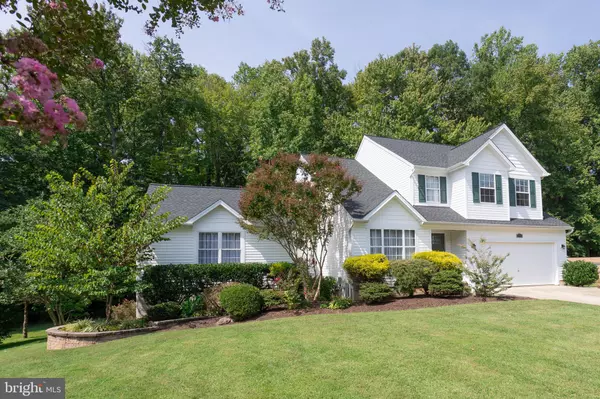$525,000
$525,000
For more information regarding the value of a property, please contact us for a free consultation.
341 PENRITH WAY Aberdeen, MD 21001
5 Beds
4 Baths
2,764 SqFt
Key Details
Sold Price $525,000
Property Type Single Family Home
Sub Type Detached
Listing Status Sold
Purchase Type For Sale
Square Footage 2,764 sqft
Price per Sqft $189
Subdivision Windemere Estates
MLS Listing ID MDHR2034924
Sold Date 10/31/24
Style Colonial
Bedrooms 5
Full Baths 3
Half Baths 1
HOA Y/N N
Abv Grd Liv Area 2,764
Originating Board BRIGHT
Year Built 1999
Annual Tax Amount $5,875
Tax Year 2024
Lot Size 0.387 Acres
Acres 0.39
Property Description
Your Search is Over!
This lovely Colonial-style home has everything you need. It features 5 Bedrooms and 3.5 Baths. One special highlight is the main level bedroom suite with its own full bath, walk in closet, and sitting room with view of the woods, added in 2005. This space includes a full basement for storage below it. The second floor of this home also provides a traditional Primary Bedroom & updated Bath. Ideal for multi-generational living. The open floor plan makes the home feel bright and airy. The main level has beautiful Brazilian Cherry wood floors, and the ceilings are tray and vaulted for a touch of elegance. Brand new carpet in main level addition and in upper level Primary bedroom (2024). Enjoy the cozy Family Room with it's LP gas fireplace. The Kitchen was remodeled in 2022, and the roof was new as of 2023. There's also a separate AC/Trane gas furnace serving the main floor addition, replaced in 2021. Original portion of home has a Heat Pump/AC that was replaced in 2020. You'll appreciate the main level laundry for easy chores and the large unfinished lower level, which has multiple places to walk-out and ready for you to design your perfect space. Enjoy relaxing on the big deck with a powered Sunsetter awning that overlooks a backyard with mature trees and a peaceful stream. The home is located in a quiet cul de sac with very little traffic, making it a great place for all to enjoy. Convenient to major commuter routes, University of Maryland Upper Chesapeake Medical Center and Aberdeen Proving Grounds. Come see this beautiful home today!
Location
State MD
County Harford
Zoning R1
Rooms
Other Rooms Living Room, Dining Room, Primary Bedroom, Sitting Room, Bedroom 2, Bedroom 3, Bedroom 4, Bedroom 5, Kitchen, Family Room
Basement Other
Main Level Bedrooms 1
Interior
Interior Features Breakfast Area, Kitchen - Country, Dining Area, Primary Bath(s), Floor Plan - Open, Carpet, Entry Level Bedroom, Family Room Off Kitchen, Kitchen - Eat-In, Kitchen - Table Space
Hot Water Electric
Heating Forced Air, Heat Pump(s)
Cooling Central A/C
Flooring Carpet, Hardwood, Ceramic Tile, Vinyl, Laminated
Fireplaces Number 1
Equipment Dishwasher, Disposal, Dryer, Exhaust Fan, Refrigerator, Washer, Microwave, Oven/Range - Electric
Fireplace Y
Window Features Double Pane
Appliance Dishwasher, Disposal, Dryer, Exhaust Fan, Refrigerator, Washer, Microwave, Oven/Range - Electric
Heat Source Electric, Propane - Owned
Laundry Main Floor
Exterior
Exterior Feature Deck(s)
Garage Garage - Front Entry, Inside Access, Garage Door Opener
Garage Spaces 2.0
Utilities Available Cable TV Available
Waterfront N
Water Access N
View Trees/Woods, Street
Roof Type Architectural Shingle
Street Surface Black Top
Accessibility Grab Bars Mod
Porch Deck(s)
Road Frontage City/County
Parking Type Off Street, Attached Garage
Attached Garage 2
Total Parking Spaces 2
Garage Y
Building
Lot Description Backs to Trees, Cul-de-sac, Landscaping, Trees/Wooded
Story 3
Foundation Concrete Perimeter
Sewer Public Sewer
Water Public
Architectural Style Colonial
Level or Stories 3
Additional Building Above Grade, Below Grade
Structure Type Tray Ceilings,2 Story Ceilings,Vaulted Ceilings
New Construction N
Schools
Elementary Schools Halls Cross Rds
Middle Schools Aberdeen
High Schools Aberdeen
School District Harford County Public Schools
Others
Senior Community No
Tax ID 1302086468
Ownership Fee Simple
SqFt Source Assessor
Acceptable Financing Cash, FHA, VA, Conventional
Listing Terms Cash, FHA, VA, Conventional
Financing Cash,FHA,VA,Conventional
Special Listing Condition Standard
Read Less
Want to know what your home might be worth? Contact us for a FREE valuation!

Our team is ready to help you sell your home for the highest possible price ASAP

Bought with Abby E Cobb • Berkshire Hathaway HomeServices PenFed Realty







