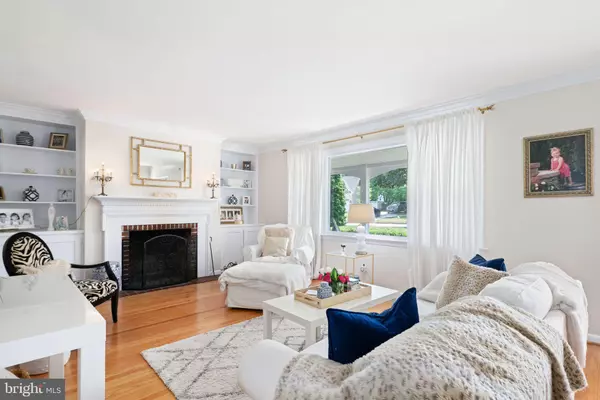$1,095,000
$1,095,000
For more information regarding the value of a property, please contact us for a free consultation.
333 FARWOOD RD Haddonfield, NJ 08033
5 Beds
4 Baths
3,927 SqFt
Key Details
Sold Price $1,095,000
Property Type Single Family Home
Sub Type Detached
Listing Status Sold
Purchase Type For Sale
Square Footage 3,927 sqft
Price per Sqft $278
Subdivision Hillside Farms
MLS Listing ID NJCD2070198
Sold Date 11/01/24
Style Traditional
Bedrooms 5
Full Baths 3
Half Baths 1
HOA Y/N N
Abv Grd Liv Area 3,156
Originating Board BRIGHT
Year Built 1956
Annual Tax Amount $15,280
Tax Year 2023
Lot Size 0.289 Acres
Acres 0.29
Lot Dimensions 105.00 x 120
Property Description
Best value in Haddonfield! This Bright and Beautiful home is nestled on almost one-third an acre! Enjoy your covered front porch in this quiet neighborhood. Spacious first floor, finished basement, huge primary bathroom and professionally landscaped lot in Tatem's Blue Ribbon Elementary School! Gourmet kitchen with Wolf range, Dacor ovens, Subzero refrigerator and tons of cabinet space. Counter seating at the peninsula and it all flows right into the huge breakfast room and family room addition. Vaulted ceilings, bay window with seating, custom blinds and tons of natural light grace this room. Spill out to your brick patio for al fresco dining! A separate, coveted home office is here with built-in desk & a wall of bookshelves. First floor nanny or in-law suite with two bedrooms and renovated full bath with white amenities. Great home to age in place! Wood floors and original bookshelves flank the wood burning fireplace in the front sitting room. Tons of original character in this home. Primary suite boasts a bath that is 19 ft long- with Thermasol custom glass steam shower (that's 75 sq ft!), an oversized Jacuzzi tub, and double marble sinks! Make it your dream escape. California closet organizers throughout, sprinkler system, 2-zone HVAC, attached garage with attic pull-down, 2 laundry rooms and huge finished basement with a studio too! Convenient location- lovely park just down the street, a few minutes' drive to Wegman's Shopping Center, the Cherry Hill Mall, the Ben Franklin Bridge to Philly and just a few blocks to the Patco train to Center City. Amazing downtown restaurants, boutiques, Farmer's Market, Car Shows and the Children's Sculpture Zoo! Wonderful family home that offers so much! See Floor Plans for a total of 4,181 SF interior!
Location
State NJ
County Camden
Area Haddonfield Boro (20417)
Zoning RES
Rooms
Other Rooms Living Room, Dining Room, Primary Bedroom, Bedroom 2, Bedroom 3, Bedroom 4, Bedroom 5, Kitchen, Game Room, Family Room, Laundry, Office, Recreation Room, Hobby Room, Primary Bathroom
Basement Full, Fully Finished, Interior Access, Space For Rooms
Main Level Bedrooms 2
Interior
Interior Features Ceiling Fan(s), Kitchen - Island, Primary Bath(s), Formal/Separate Dining Room, Built-Ins, Combination Kitchen/Living, Entry Level Bedroom, Family Room Off Kitchen, Pantry, Recessed Lighting, Studio, Upgraded Countertops, Walk-in Closet(s), Window Treatments, Wood Floors
Hot Water Natural Gas
Heating Forced Air, Zoned
Cooling Central A/C, Zoned
Flooring Wood, Tile/Brick, Partially Carpeted
Fireplaces Number 1
Fireplaces Type Wood, Mantel(s)
Equipment Commercial Range, Dishwasher, Disposal, Oven - Double, Oven - Self Cleaning, Oven - Wall, Refrigerator
Fireplace Y
Window Features Replacement
Appliance Commercial Range, Dishwasher, Disposal, Oven - Double, Oven - Self Cleaning, Oven - Wall, Refrigerator
Heat Source Natural Gas
Laundry Upper Floor, Basement
Exterior
Exterior Feature Patio(s), Porch(es), Roof, Brick
Garage Garage Door Opener, Inside Access, Oversized
Garage Spaces 6.0
Fence Rear, Aluminum
Waterfront N
Water Access N
Roof Type Shingle
Accessibility None
Porch Patio(s), Porch(es), Roof, Brick
Parking Type Attached Garage, Driveway
Attached Garage 1
Total Parking Spaces 6
Garage Y
Building
Story 2
Foundation Other
Sewer Public Sewer
Water Public
Architectural Style Traditional
Level or Stories 2
Additional Building Above Grade, Below Grade
New Construction N
Schools
Middle Schools Haddonfield
High Schools Haddonfield Memorial
School District Haddonfield Borough Public Schools
Others
Senior Community No
Tax ID 17-00010 12-00012
Ownership Fee Simple
SqFt Source Estimated
Security Features Security System
Special Listing Condition Standard
Read Less
Want to know what your home might be worth? Contact us for a FREE valuation!

Our team is ready to help you sell your home for the highest possible price ASAP

Bought with Ronald L Woods • Prominent Properties Sotheby's International Realty







