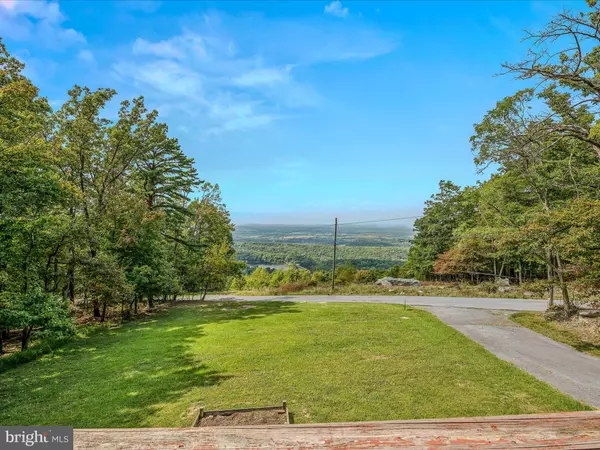$425,000
$387,000
9.8%For more information regarding the value of a property, please contact us for a free consultation.
1030 SHANNONDALE RD Harpers Ferry, WV 25425
3 Beds
2 Baths
2,240 SqFt
Key Details
Sold Price $425,000
Property Type Single Family Home
Sub Type Detached
Listing Status Sold
Purchase Type For Sale
Square Footage 2,240 sqft
Price per Sqft $189
Subdivision Shannondale
MLS Listing ID WVJF2013638
Sold Date 11/01/24
Style Cabin/Lodge,Log Home,Ranch/Rambler
Bedrooms 3
Full Baths 2
HOA Y/N N
Abv Grd Liv Area 1,120
Originating Board BRIGHT
Year Built 1973
Annual Tax Amount $1,721
Tax Year 2022
Lot Size 3.220 Acres
Acres 3.22
Property Description
THE VIEW-(mic drop) No photo can do this view justice. It is astounding, breathtaking, and will make you want to stay awhile. Sweeping views of the Shenandoah River and the surrounding valley come complete with this adorable log and stone cabin on the mountain top in Harper's Ferry. Beautiful stone outcroppings abound across the 5 lots-(4 tax parcels) totaling 3.22 +/- acres that make up this estate including the "view lots". Built in 1973, having repairs and updates along the way, the retro vibe is still intact with that cozy woodsy feel and the huge picture windows on the main and lower levels offer that priceless view with lots of sunshine! Main level offers front and back decks for outdoor enjoyment, 2 bedrooms, kitchen, bath and living room with brick fireplace. Lower level basement offers another family room, full bath, kitchenette with laundry hookup, and a possible 3rd bedroom. Think rental with 2 possible units having the VIEW. Double car garage with paved driveway completes this special property that everyone will want!
PROFESSIONAL PHOTOS TO FOLLOW
Location
State WV
County Jefferson
Zoning 101
Rooms
Basement Daylight, Full, Fully Finished, Interior Access, Walkout Level
Main Level Bedrooms 3
Interior
Hot Water Electric
Heating Baseboard - Electric
Cooling Window Unit(s)
Flooring Hardwood
Fireplaces Number 2
Fireplaces Type Brick, Wood
Fireplace Y
Heat Source Electric
Laundry Basement
Exterior
Exterior Feature Deck(s), Porch(es)
Garage Additional Storage Area, Garage - Front Entry, Oversized
Garage Spaces 8.0
Waterfront N
Water Access N
View Mountain, Lake, Panoramic, River, Scenic Vista, Valley, Water
Roof Type Shingle
Street Surface Paved
Accessibility None
Porch Deck(s), Porch(es)
Parking Type Detached Garage, Driveway
Total Parking Spaces 8
Garage Y
Building
Lot Description Additional Lot(s)
Story 2
Foundation Block, Stone
Sewer On Site Septic
Water Well
Architectural Style Cabin/Lodge, Log Home, Ranch/Rambler
Level or Stories 2
Additional Building Above Grade, Below Grade
Structure Type Dry Wall,Log Walls,Wood Ceilings,Wood Walls
New Construction N
Schools
School District Jefferson County Schools
Others
Senior Community No
Tax ID 06 6L003700000000
Ownership Fee Simple
SqFt Source Estimated
Special Listing Condition Standard
Read Less
Want to know what your home might be worth? Contact us for a FREE valuation!

Our team is ready to help you sell your home for the highest possible price ASAP

Bought with Gina M Wood • Kesecker Realty, Inc.







