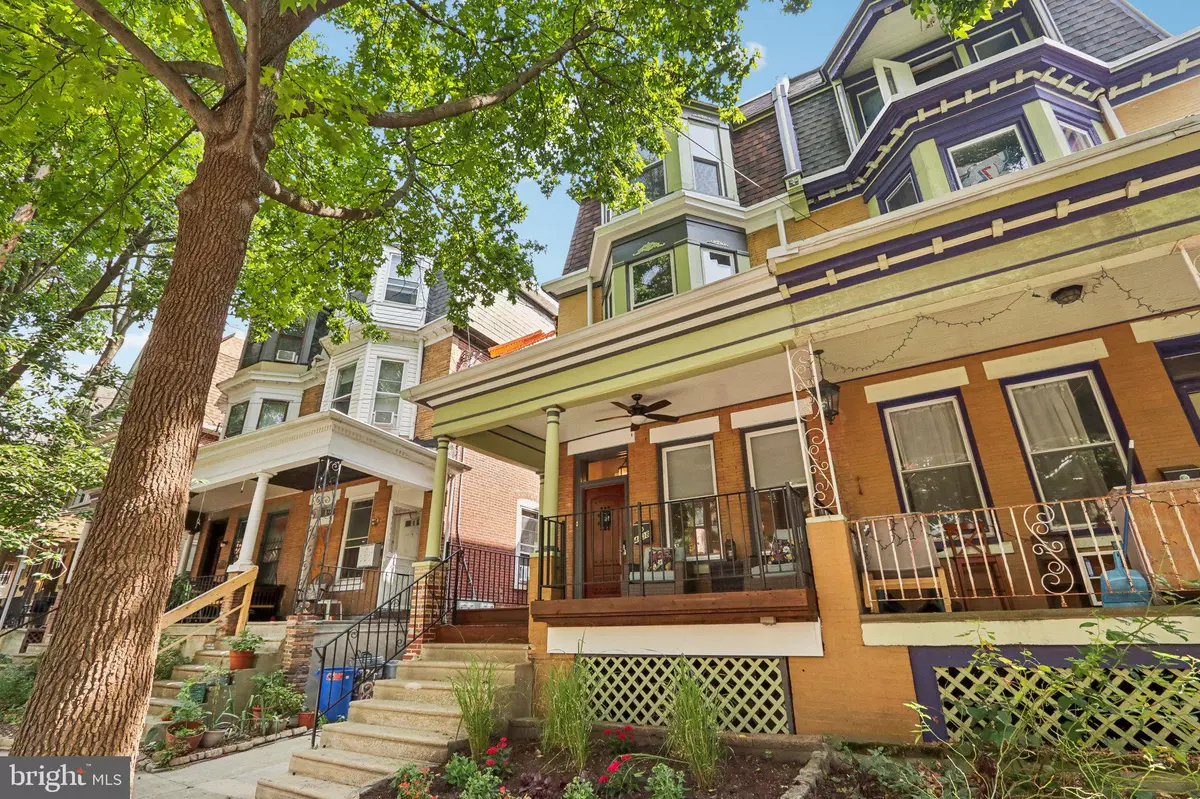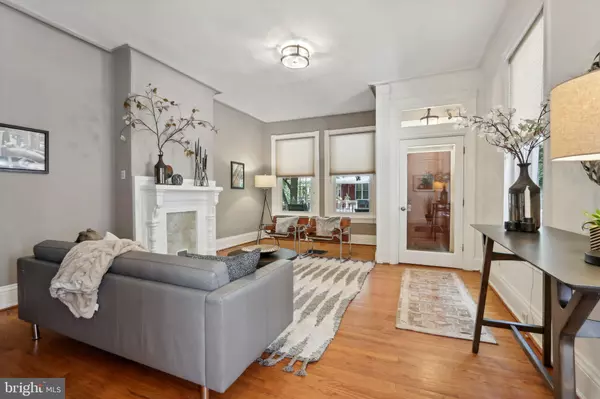$655,000
$675,000
3.0%For more information regarding the value of a property, please contact us for a free consultation.
4838 WALTON AVE Philadelphia, PA 19143
5 Beds
3 Baths
2,724 SqFt
Key Details
Sold Price $655,000
Property Type Single Family Home
Sub Type Twin/Semi-Detached
Listing Status Sold
Purchase Type For Sale
Square Footage 2,724 sqft
Price per Sqft $240
Subdivision University City
MLS Listing ID PAPH2386836
Sold Date 11/01/24
Style Straight Thru
Bedrooms 5
Full Baths 2
Half Baths 1
HOA Y/N N
Abv Grd Liv Area 2,724
Originating Board BRIGHT
Year Built 1925
Annual Tax Amount $6,423
Tax Year 2024
Lot Size 2,178 Sqft
Acres 0.05
Lot Dimensions 21.00 x 103.00
Property Description
Bright and Beautiful, renovated 5 bedroom plus very large family room, 2.5 bath twin home on neighborly tree-lined block in Cedar Park. Lovely front porch and spacious, private rear yard.
Wonderful character throughout includes original detail and high ceilings. Hardwood floors and really big windows throughout. Open 1st floor plan with gorgeous, renovated kitchen. Superb layout with all larger rooms. Ample storage throughout.
This twin offers great space in an awesome location—it is a short walk to Clark Park and its fabulous Farmers' market, Cedar Park, University City Swim Club, ReAnimator Coffee, Knock Box Café, Mariposa Food Co-op, Bookers, Carbon Copy, Gold Standard, Vietnam Cafe, Vientiane, Loco Pez, Doro Bet, Gojjo, Cleo Bagels, and all of Baltimore Avenue's Restaurant Row, as well as other restaurants, shops & cafes. Close to HUP, CHOP, Penn, Drexel, Penn Vet, and 13 minutes to Center City by car or bike and plenty of convenient SEPTA options. No surprise that this home in the LEA SCHOOL CATCHMENT has a 93 WalkScore. Awesome home, block, and location.
Location
State PA
County Philadelphia
Area 19143 (19143)
Zoning RSA-3
Rooms
Basement Full, Unfinished
Interior
Interior Features Kitchen - Island, Ceiling Fan(s), Kitchen - Eat-In
Hot Water Natural Gas
Heating Forced Air
Cooling Central A/C
Flooring Wood
Fireplace N
Heat Source Natural Gas, Electric
Laundry Main Floor
Exterior
Exterior Feature Porch(es)
Waterfront N
Water Access N
Accessibility None
Porch Porch(es)
Parking Type On Street
Garage N
Building
Story 3
Foundation Stone
Sewer Public Sewer
Water Public
Architectural Style Straight Thru
Level or Stories 3
Additional Building Above Grade, Below Grade
Structure Type 9'+ Ceilings
New Construction N
Schools
Elementary Schools Henry C. Lea School
Middle Schools Henry C. Lea
School District The School District Of Philadelphia
Others
Senior Community No
Tax ID 461082800
Ownership Fee Simple
SqFt Source Estimated
Special Listing Condition Standard
Read Less
Want to know what your home might be worth? Contact us for a FREE valuation!

Our team is ready to help you sell your home for the highest possible price ASAP

Bought with Karrie Gavin • Elfant Wissahickon-Rittenhouse Square







