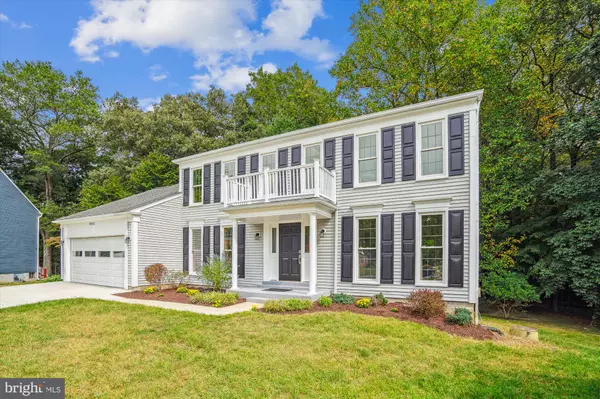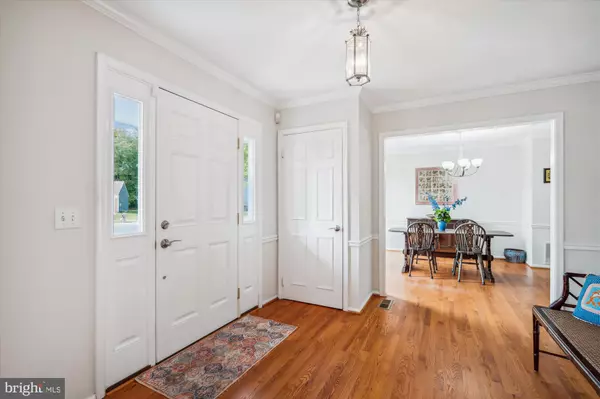$612,000
$610,000
0.3%For more information regarding the value of a property, please contact us for a free consultation.
10415 BALSAMWOOD DR Laurel, MD 20708
5 Beds
4 Baths
3,394 SqFt
Key Details
Sold Price $612,000
Property Type Single Family Home
Sub Type Detached
Listing Status Sold
Purchase Type For Sale
Square Footage 3,394 sqft
Price per Sqft $180
Subdivision Montpelier Woods- Plat S
MLS Listing ID MDPG2121512
Sold Date 11/01/24
Style Colonial
Bedrooms 5
Full Baths 2
Half Baths 2
HOA Fees $11/ann
HOA Y/N Y
Abv Grd Liv Area 2,456
Originating Board BRIGHT
Year Built 1985
Annual Tax Amount $5,144
Tax Year 2024
Lot Size 0.301 Acres
Acres 0.3
Property Description
Welcome home to this wonderful three level colonial located in a quiet cul-de-sac. Beautiful and lovingly maintained, surely you are going to fall in love with this treasure! Enter into the foyer and enjoy the beauty of hardwood floors, crown moldings and the spaciousness of this home. On the main level you’ll find a formal living room and dining room, family room with fireplace and a private office overlooking the woods. A table space kitchen leads to a screened-in porch and a deck with stairs that lead down to the backyard, all complemented by mature trees providing a private canopy and lovely peace and quiet. The second level has 5 nice-size bedrooms, one of which is currently used as a sitting room off the primary bedroom (all hardwood floors) and a primary bath and hall bath. A finished lower level sports a recreation area, bonus room, half bath and a rear entry door. The washer and dryer have been relocated to the kitchen area but could be moved back to the lower level if desired. Renovated bathrooms and kitchen, energy efficient windows, roof (2018), HVAC and other nice improvements compliment this lovely home. Great access to BW Parkway and less than 10 minutes to the ICC. Enjoy the photos and don’t miss the interactive virtual tour!
Location
State MD
County Prince Georges
Zoning RR
Rooms
Other Rooms Living Room, Dining Room, Primary Bedroom, Bedroom 2, Bedroom 3, Bedroom 4, Bedroom 5, Kitchen, Family Room, Foyer, Office, Recreation Room, Bonus Room, Primary Bathroom, Full Bath, Half Bath
Basement Connecting Stairway, Fully Finished, Outside Entrance
Interior
Interior Features Attic, Breakfast Area, Carpet, Chair Railings, Crown Moldings, Family Room Off Kitchen, Floor Plan - Traditional, Formal/Separate Dining Room, Kitchen - Table Space, Primary Bath(s), Recessed Lighting, Upgraded Countertops, Window Treatments, Wood Floors
Hot Water Electric
Heating Heat Pump(s)
Cooling Central A/C
Flooring Hardwood
Fireplaces Number 1
Fireplaces Type Fireplace - Glass Doors
Equipment Dishwasher, Disposal, Dryer, Exhaust Fan, Oven - Double, Oven/Range - Electric, Range Hood, Refrigerator, Washer, Stove
Fireplace Y
Appliance Dishwasher, Disposal, Dryer, Exhaust Fan, Oven - Double, Oven/Range - Electric, Range Hood, Refrigerator, Washer, Stove
Heat Source Electric
Exterior
Exterior Feature Deck(s), Porch(es)
Garage Garage - Front Entry, Garage Door Opener
Garage Spaces 4.0
Waterfront N
Water Access N
Roof Type Asphalt,Shingle
Accessibility None
Porch Deck(s), Porch(es)
Attached Garage 2
Total Parking Spaces 4
Garage Y
Building
Lot Description Backs to Trees, Cul-de-sac
Story 3
Foundation Concrete Perimeter
Sewer Public Sewer
Water Public
Architectural Style Colonial
Level or Stories 3
Additional Building Above Grade, Below Grade
Structure Type Dry Wall
New Construction N
Schools
Elementary Schools Montpelier
Middle Schools Dwight D. Eisenhower
High Schools Laurel
School District Prince George'S County Public Schools
Others
HOA Fee Include Common Area Maintenance
Senior Community No
Tax ID 17101056324
Ownership Fee Simple
SqFt Source Assessor
Acceptable Financing Cash, Conventional, FHA, VA
Listing Terms Cash, Conventional, FHA, VA
Financing Cash,Conventional,FHA,VA
Special Listing Condition Standard
Read Less
Want to know what your home might be worth? Contact us for a FREE valuation!

Our team is ready to help you sell your home for the highest possible price ASAP

Bought with Kayce Munyeneh • Compass







