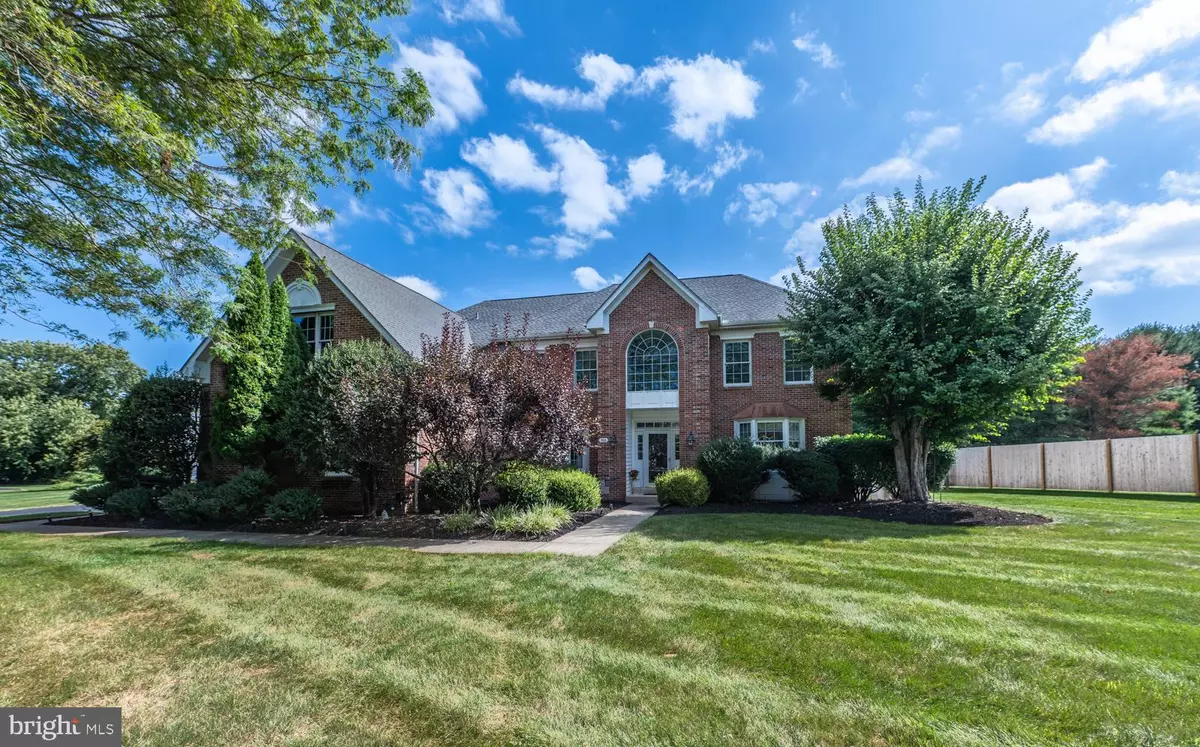$1,165,000
$1,200,000
2.9%For more information regarding the value of a property, please contact us for a free consultation.
702 PEACH TREE DR West Chester, PA 19380
4 Beds
4 Baths
4,302 SqFt
Key Details
Sold Price $1,165,000
Property Type Single Family Home
Sub Type Detached
Listing Status Sold
Purchase Type For Sale
Square Footage 4,302 sqft
Price per Sqft $270
Subdivision Clocktower Woods
MLS Listing ID PACT2073000
Sold Date 11/01/24
Style Traditional
Bedrooms 4
Full Baths 3
Half Baths 1
HOA Y/N N
Abv Grd Liv Area 4,302
Originating Board BRIGHT
Year Built 1998
Annual Tax Amount $11,020
Tax Year 2024
Lot Size 0.637 Acres
Acres 0.64
Lot Dimensions 0.00 x 0.00
Property Description
Welcome to 702 Peach Tree Dr in the sought after neighborhood of Clocktower Woods in East Goshen Township situated on a lovely private lot. Pride of ownership shows throughout this stunning, sundrenched and impeccably maintained home with 4 bedrooms, 3.5 baths, over 4300 sq ft and an open floor plan that is great for entertainment and family life. You will enjoy the extensive millwork, upgraded flooring, updated kitchen with large island (52 x 87), lovely stamped concrete patio, 3 car attached garage, newer systems and Stand By Full House Generac Generator. Additional features include: 2 story entry foyer with curved staircase, hardwood flooring and wainscoting; spacious living room with lovely millwork; sundrenched dining room; office with French Doors and bay window; family room with vaulted ceiling, gas fireplace and plenty of windows; updated gourmet kitchen with large granite center island, white cabinets, beautiful backsplash, undercabinet lighting, hardwoods, walk in pantry; breakfast area with sliders to the patio and bar area with wine refrigerator and additional cabinetry; large laundry/mud room with built ins, utility sink and access to back door; powder room; 2nd floor hallway lined with wainscoting; plenty of laminate flooring; primary suite with cathedral ceiling, ceiling fan, additional exercise/office/sitting room, two walk in closets; primary bath with soaking tub, shower, double sinks and linen closet; 3 additional bedrooms- one with an ensuite full bath; full hall bath with tub/shower; lower level with 12 ft ceilings ready for you finishing touches. The back stamped concrete patio is lovely and overlooks the beautiful, private, fenced in yard. Seller will provide Engineered Stamped Drawings for a roof over the patio. This fantastic home is conveniently located to Malvern and Paoli Train Stations, walking trails in East Goshen Park, Applebrook Golf Club, shops and dining in Malvern and downtown West Chester, surrounded by the finest private schools and in the Award Winning West Chester Area School District. You will love living in Clocktower Woods!
Location
State PA
County Chester
Area East Goshen Twp (10353)
Zoning R10
Rooms
Other Rooms Living Room, Dining Room, Primary Bedroom, Bedroom 2, Bedroom 3, Bedroom 4, Kitchen, Family Room, Breakfast Room, Exercise Room, Laundry, Office, Bathroom 2, Bathroom 3, Primary Bathroom, Half Bath
Basement Full, Poured Concrete, Unfinished, Water Proofing System
Interior
Interior Features Breakfast Area, Built-Ins, Butlers Pantry, Ceiling Fan(s), Carpet, Crown Moldings, Curved Staircase, Family Room Off Kitchen, Floor Plan - Open, Formal/Separate Dining Room, Kitchen - Gourmet, Kitchen - Island, Pantry, Primary Bath(s), Recessed Lighting, Bathroom - Soaking Tub, Bathroom - Stall Shower, Store/Office, Bathroom - Tub Shower, Upgraded Countertops, Wainscotting, Walk-in Closet(s), Window Treatments, Wood Floors
Hot Water Natural Gas
Heating Forced Air
Cooling Central A/C
Fireplaces Number 1
Fireplaces Type Gas/Propane
Equipment Built-In Microwave, Dishwasher, Disposal, Dryer, Oven - Double, Oven/Range - Electric, Refrigerator, Stainless Steel Appliances, Washer
Fireplace Y
Appliance Built-In Microwave, Dishwasher, Disposal, Dryer, Oven - Double, Oven/Range - Electric, Refrigerator, Stainless Steel Appliances, Washer
Heat Source Natural Gas
Laundry Main Floor
Exterior
Garage Garage - Side Entry, Garage Door Opener
Garage Spaces 9.0
Fence Rear, Split Rail
Waterfront N
Water Access N
Accessibility None
Parking Type Attached Garage, Driveway
Attached Garage 3
Total Parking Spaces 9
Garage Y
Building
Lot Description Front Yard, Landscaping, Level, Rear Yard
Story 2
Foundation Concrete Perimeter
Sewer Public Sewer
Water Public
Architectural Style Traditional
Level or Stories 2
Additional Building Above Grade, Below Grade
New Construction N
Schools
School District West Chester Area
Others
Senior Community No
Tax ID 53-04 -0454
Ownership Fee Simple
SqFt Source Assessor
Special Listing Condition Standard
Read Less
Want to know what your home might be worth? Contact us for a FREE valuation!

Our team is ready to help you sell your home for the highest possible price ASAP

Bought with Nanette M Turanski • Compass RE







