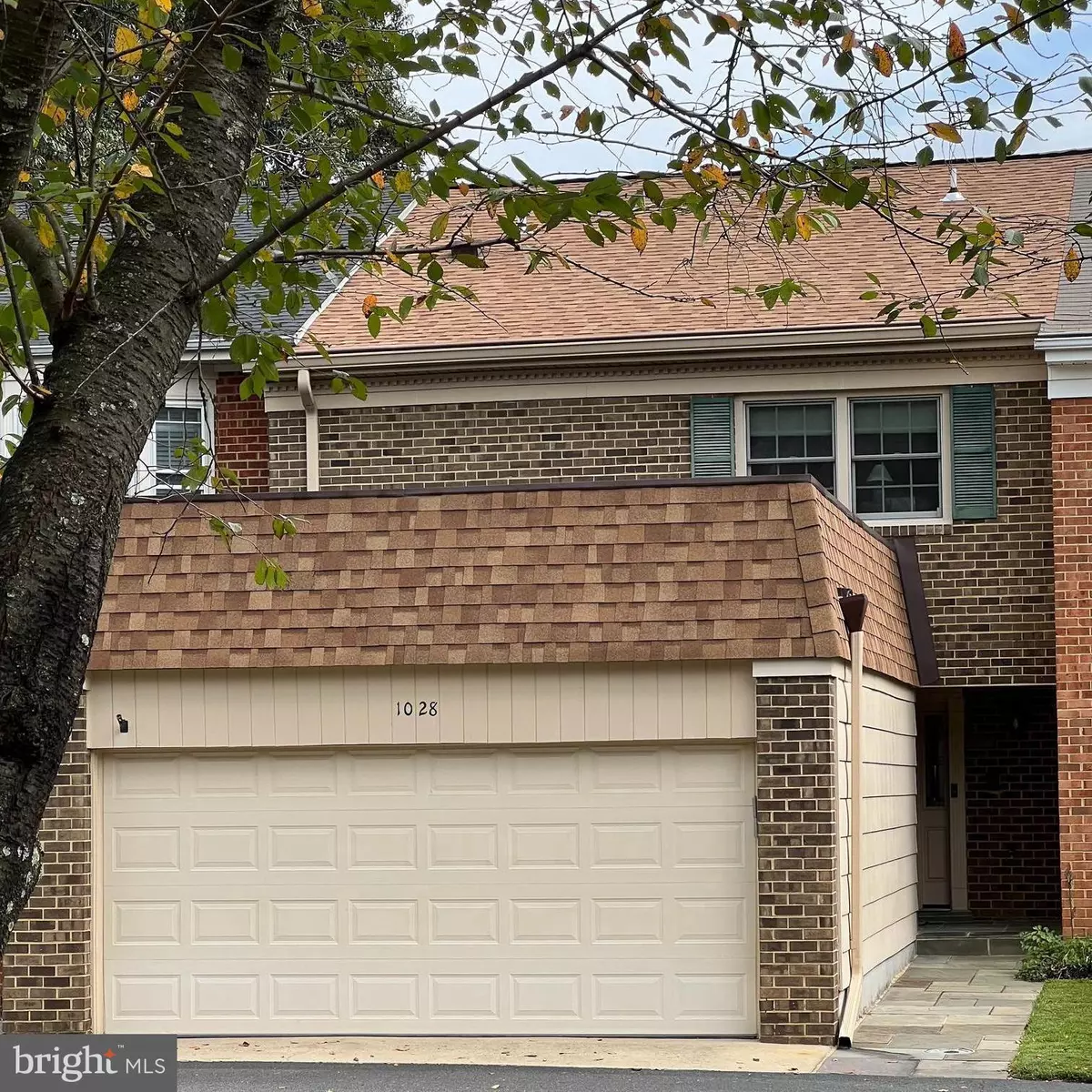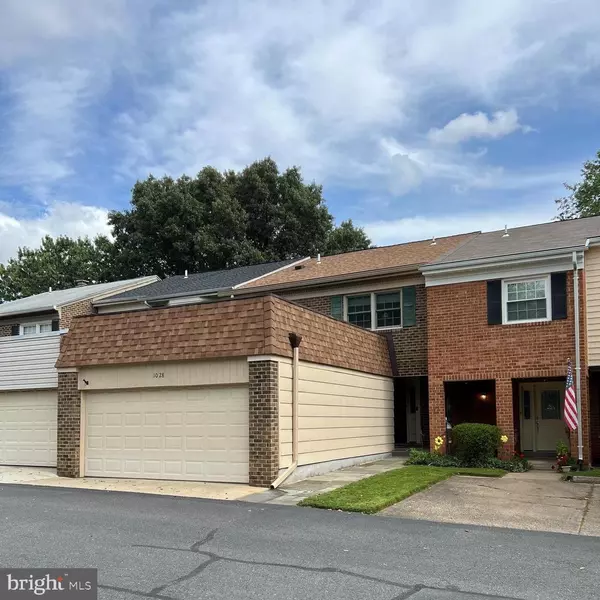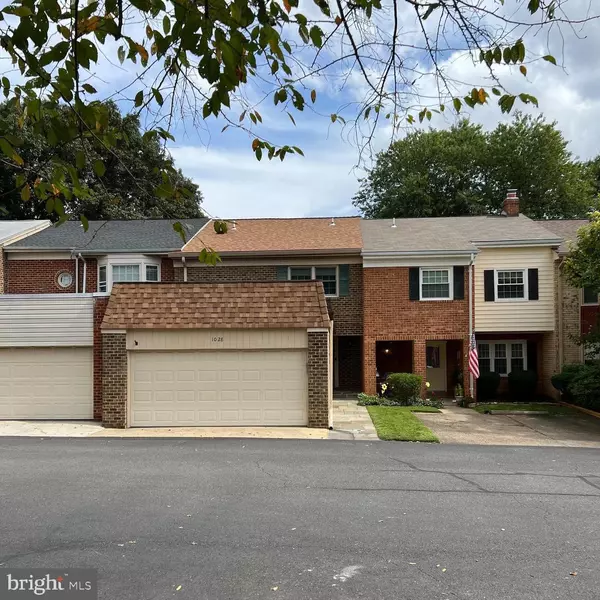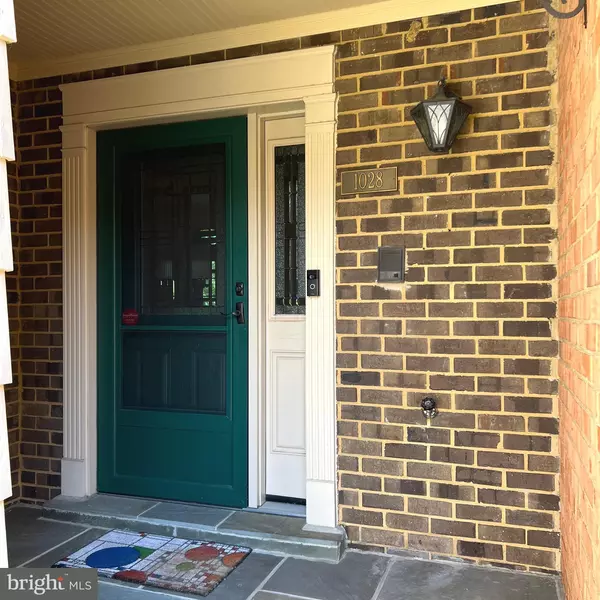$710,000
$709,900
For more information regarding the value of a property, please contact us for a free consultation.
1028 MOOREFIELD CREEK RD SW Vienna, VA 22180
3 Beds
3 Baths
2,206 SqFt
Key Details
Sold Price $710,000
Property Type Townhouse
Sub Type Interior Row/Townhouse
Listing Status Sold
Purchase Type For Sale
Square Footage 2,206 sqft
Price per Sqft $321
Subdivision Townes Of Moorefield
MLS Listing ID VAFX2200880
Sold Date 11/04/24
Style Colonial
Bedrooms 3
Full Baths 2
Half Baths 1
HOA Fees $158/qua
HOA Y/N Y
Abv Grd Liv Area 1,706
Originating Board BRIGHT
Year Built 1976
Annual Tax Amount $7,603
Tax Year 2024
Lot Size 3,168 Sqft
Acres 0.07
Property Description
Incredible Renovation Opportunity in the heart of Vienna!
Are you looking for a unique opportunity to create the perfect home tailored to your taste? Look no further! This property, being sold as-is, is ideal for buyers who are ready to invest in their future by customizing a space that truly reflects their personality and style. Whether you're a first-time homeowner with a vision or a seasoned renovator looking for your next project, this property offers limitless potential at an incredible value.
While the property does need some updating, it provides the perfect canvas for you to customize every detail to your taste. With one updated bathroom upstairs, you already have a head start on transforming this home into something special. Imagine creating the kitchen, living spaces, and bathrooms of your dreams, turning this property into a truly modern masterpiece, all while building equity! The walkout basement offers even more potential, whether for an additional living area, home office, or entertainment space. For those in need of extra storage space or a place to park multiple vehicles, the two-car garage is a practical and valuable feature. It’s the perfect addition for homeowners with hobbies or those looking for secure storage options. Perhaps the most notable feature is the serene backyard. Whether you envision a peaceful garden, a cozy outdoor living space, or a play area, the backyard offers endless possibilities for relaxation and enjoyment. The outdoor space offers an abundance of privacy, perfect for quiet mornings with coffee, evening BBQs, or unwinding after a long day.
Convenience is key, and this home delivers! The home is located in a welcoming neighborhood known for its walking trails, giving you easy access to nature right outside your door. Additionally, the community offers an impressive array of amenities, including a tennis court, swimming pool, party room, and tot lots. For commuters or those looking to explore the greater Washington, D.C. area, the property is within walking distance of the Metro, making it easy to get around without the hassle of driving. You’ll be just a short walk to Nottaway Park, known for its beautiful green spaces, sports facilities, and community events. Plus, this home is located in a prime spot in the Town of Vienna, a vibrant and charming community known for its excellent schools, friendly atmosphere, and proximity to shopping, dining, and entertainment.
Homes in this community don’t come on the market often, and with so much potential, this one won’t last long. Don’t miss out on this one-of-a-kind opportunity—schedule a viewing today and start imagining the possibilities!
Location
State VA
County Fairfax
Zoning 910
Rooms
Other Rooms Living Room, Dining Room, Primary Bedroom, Kitchen, Game Room, Family Room, Storage Room, Bathroom 2, Bathroom 3
Basement Daylight, Full, Walkout Level, Full
Interior
Interior Features Bathroom - Walk-In Shower, Built-Ins, Ceiling Fan(s), Dining Area, Kitchen - Eat-In, Walk-in Closet(s), Window Treatments
Hot Water Electric
Heating Heat Pump(s), Heat Pump - Electric BackUp
Cooling Ceiling Fan(s), Central A/C, Heat Pump(s)
Flooring Carpet, Tile/Brick
Fireplaces Number 1
Equipment Cooktop, Dishwasher, Dryer, Freezer, Intercom, Oven - Double, Oven - Wall, Refrigerator, Stove, Trash Compactor, Washer
Fireplace Y
Appliance Cooktop, Dishwasher, Dryer, Freezer, Intercom, Oven - Double, Oven - Wall, Refrigerator, Stove, Trash Compactor, Washer
Heat Source Electric
Laundry Basement, Lower Floor, Washer In Unit, Dryer In Unit
Exterior
Exterior Feature Balcony, Patio(s)
Garage Garage - Front Entry, Garage Door Opener
Garage Spaces 2.0
Fence Fully, Wood
Utilities Available Cable TV Available, Electric Available, Water Available, Sewer Available
Amenities Available Club House, Common Grounds, Jog/Walk Path, Picnic Area, Pool - Outdoor, Tennis Courts, Tot Lots/Playground
Waterfront N
Water Access N
View Street, Trees/Woods
Roof Type Shingle,Composite
Street Surface Concrete,Paved
Accessibility 2+ Access Exits, Level Entry - Main
Porch Balcony, Patio(s)
Parking Type Attached Garage
Attached Garage 2
Total Parking Spaces 2
Garage Y
Building
Lot Description Backs to Trees, Backs - Open Common Area, Private, Rear Yard, Landscaping
Story 2
Foundation Slab
Sewer Public Sewer
Water Public
Architectural Style Colonial
Level or Stories 2
Additional Building Above Grade, Below Grade
Structure Type Dry Wall
New Construction N
Schools
Elementary Schools Marshall Road
Middle Schools Thoreau
High Schools Madison
School District Fairfax County Public Schools
Others
Pets Allowed Y
HOA Fee Include Common Area Maintenance,Pool(s),Snow Removal,Trash
Senior Community No
Tax ID 0482 22 0074
Ownership Fee Simple
SqFt Source Assessor
Acceptable Financing Cash, Conventional, FHA, Negotiable, VA
Horse Property N
Listing Terms Cash, Conventional, FHA, Negotiable, VA
Financing Cash,Conventional,FHA,Negotiable,VA
Special Listing Condition Standard
Pets Description No Pet Restrictions
Read Less
Want to know what your home might be worth? Contact us for a FREE valuation!

Our team is ready to help you sell your home for the highest possible price ASAP

Bought with Alyssa Rajabi • Redfin Corporation







