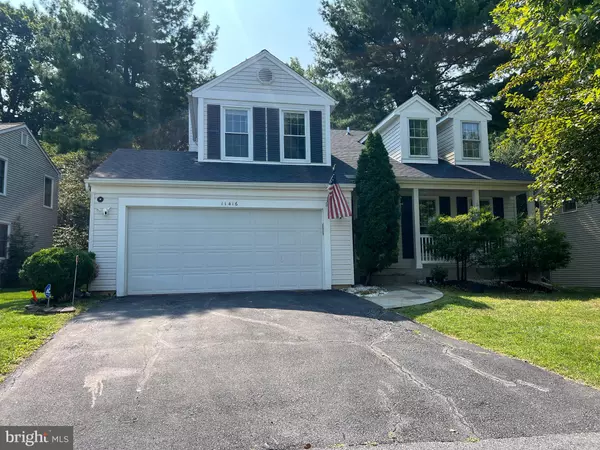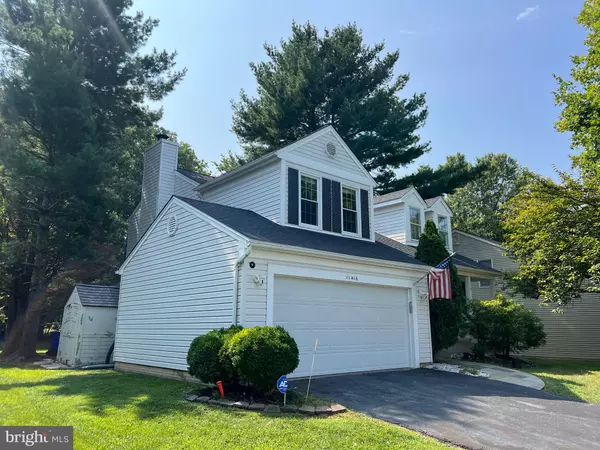$870,000
$890,000
2.2%For more information regarding the value of a property, please contact us for a free consultation.
11416 SADDLEVIEW PL North Potomac, MD 20878
4 Beds
4 Baths
2,212 SqFt
Key Details
Sold Price $870,000
Property Type Single Family Home
Sub Type Detached
Listing Status Sold
Purchase Type For Sale
Square Footage 2,212 sqft
Price per Sqft $393
Subdivision Potomac Ridge
MLS Listing ID MDMC2144376
Sold Date 11/06/24
Style Colonial
Bedrooms 4
Full Baths 3
Half Baths 1
HOA Fees $58/mo
HOA Y/N Y
Abv Grd Liv Area 1,872
Originating Board BRIGHT
Year Built 1985
Annual Tax Amount $7,806
Tax Year 2024
Lot Size 6,760 Sqft
Acres 0.16
Property Description
Welcome to the Potomac Ridge community! This well-maintained colonial 3-level house features 4 bedrooms on the upper level, including a master bedroom with a private bathroom. The elegant living room has vaulted ceilings and skylights. The kitchen offers granite countertops, new backsplash, stainless steel appliances, and a breakfast area adjacent to a cozy family room with a chimney. Hardwood floors adorn the main level and there are two bedrooms on the upper level. Enjoy the screened porch for leisure and conversation on summer afternoons, which leads to a large, private wooded backyard. The lower level includes an extra room that can be converted into a 5th bedroom, a full bathroom, and a spacious recreation room. The laundry room provides ample storage space and parking with a garage and driveway. It is located in a highly-rated school district. The roof was replaced in July 2024, New stove, dishwasher, new bathroom flooring, and vanity. New washer and dryer. New Heavy-up Electrical panel.
Location
State MD
County Montgomery
Zoning R200
Rooms
Other Rooms Family Room
Basement Connecting Stairway, Fully Finished, Heated, Improved, Interior Access, Sump Pump
Interior
Interior Features Combination Dining/Living, Dining Area, Formal/Separate Dining Room, Skylight(s), Wood Floors
Hot Water Electric
Heating Hot Water, Forced Air
Cooling Central A/C
Flooring Hardwood, Fully Carpeted
Fireplaces Number 1
Equipment Dishwasher, Disposal, Microwave, Refrigerator, Water Heater, Washer, Dryer, Stove
Furnishings No
Fireplace Y
Appliance Dishwasher, Disposal, Microwave, Refrigerator, Water Heater, Washer, Dryer, Stove
Heat Source Electric
Laundry Basement
Exterior
Exterior Feature Porch(es), Enclosed, Screened
Garage Garage Door Opener, Garage - Front Entry
Garage Spaces 4.0
Waterfront N
Water Access N
View Trees/Woods
Roof Type Shingle
Accessibility 2+ Access Exits, 32\"+ wide Doors
Porch Porch(es), Enclosed, Screened
Road Frontage City/County
Parking Type Attached Garage, Driveway, On Street
Attached Garage 2
Total Parking Spaces 4
Garage Y
Building
Story 3
Foundation Concrete Perimeter
Sewer Public Sewer
Water Public
Architectural Style Colonial
Level or Stories 3
Additional Building Above Grade, Below Grade
Structure Type Dry Wall,High,Vaulted Ceilings
New Construction N
Schools
Elementary Schools Travilah
Middle Schools Robert Frost
High Schools Thomas S. Wootton
School District Montgomery County Public Schools
Others
Pets Allowed Y
Senior Community No
Tax ID 160602316385
Ownership Fee Simple
SqFt Source Assessor
Security Features Carbon Monoxide Detector(s),Exterior Cameras
Acceptable Financing Conventional, Cash, VA, FHA
Horse Property N
Listing Terms Conventional, Cash, VA, FHA
Financing Conventional,Cash,VA,FHA
Special Listing Condition Standard
Pets Description Cats OK, Dogs OK
Read Less
Want to know what your home might be worth? Contact us for a FREE valuation!

Our team is ready to help you sell your home for the highest possible price ASAP

Bought with Delilah D Dane • Redfin Corp







