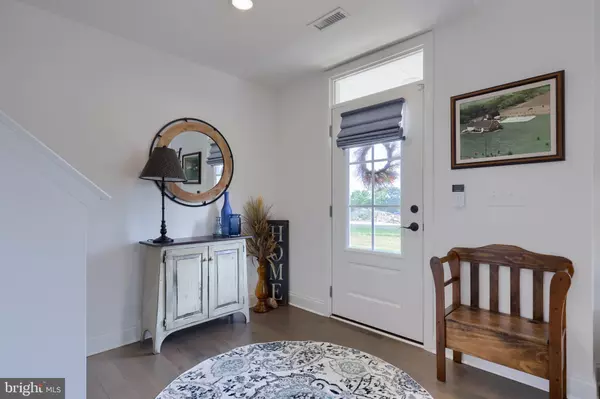$385,000
$399,900
3.7%For more information regarding the value of a property, please contact us for a free consultation.
2454 ARTESIAN WAY Lancaster, PA 17601
3 Beds
3 Baths
1,566 SqFt
Key Details
Sold Price $385,000
Property Type Townhouse
Sub Type End of Row/Townhouse
Listing Status Sold
Purchase Type For Sale
Square Footage 1,566 sqft
Price per Sqft $245
Subdivision Lime Spring Village
MLS Listing ID PALA2056174
Sold Date 11/08/24
Style Traditional
Bedrooms 3
Full Baths 2
Half Baths 1
HOA Fees $170/mo
HOA Y/N Y
Abv Grd Liv Area 1,566
Originating Board BRIGHT
Year Built 2023
Annual Tax Amount $3,936
Tax Year 2024
Lot Dimensions 0.00 x 0.00
Property Description
This premium one-year-old end unit with upgrades already in place is a fantastic opportunity! The open-concept floor plan, complete with a modern kitchen boasting stainless steel appliances, a kitchen island, farmhouse sink, and quartz countertops, sets the stage for comfortable living. The cozy living room with its electric fireplace adds a touch of warmth and convenience to the space. Upstairs, the three bedrooms - including the primary bedroom with its own bathroom - provide a peaceful retreat. Additionally, the 2-car garage and private patio area offer both functionality and relaxation options. With its convenient location close to major roads, shopping areas, and dining establishments, this property offers a unique living experience that's both central and accessible. Why wait for new construction when this unit is move-in ready now? Be sure to schedule a showing soon to fully appreciate this awesome end unit!
Location
State PA
County Lancaster
Area East Hempfield Twp (10529)
Zoning RESIDENTIAL
Rooms
Other Rooms Living Room, Dining Room, Bedroom 2, Bedroom 3, Kitchen, Bedroom 1, Laundry, Bathroom 1, Bathroom 2, Bathroom 3
Interior
Interior Features Dining Area, Floor Plan - Open, Kitchen - Island, Bathroom - Tub Shower, Sprinkler System, Carpet, Combination Dining/Living, Kitchen - Eat-In, Pantry, Primary Bath(s), Walk-in Closet(s)
Hot Water Electric
Heating Forced Air
Cooling Central A/C
Flooring Luxury Vinyl Plank, Luxury Vinyl Tile, Carpet
Fireplaces Number 1
Fireplaces Type Electric
Equipment Built-In Microwave, Built-In Range, Dryer - Front Loading, Refrigerator, Washer, Dishwasher, Disposal, Dryer - Electric
Furnishings No
Fireplace Y
Window Features Double Pane
Appliance Built-In Microwave, Built-In Range, Dryer - Front Loading, Refrigerator, Washer, Dishwasher, Disposal, Dryer - Electric
Heat Source Natural Gas
Laundry Main Floor
Exterior
Exterior Feature Patio(s)
Garage Garage - Rear Entry
Garage Spaces 2.0
Fence Privacy
Utilities Available Cable TV, Natural Gas Available, Sewer Available
Amenities Available Common Grounds
Waterfront N
Water Access N
View Garden/Lawn
Roof Type Shingle
Street Surface Black Top
Accessibility None
Porch Patio(s)
Parking Type Attached Garage, Off Street
Attached Garage 2
Total Parking Spaces 2
Garage Y
Building
Story 2
Foundation Slab
Sewer Public Sewer
Water Public
Architectural Style Traditional
Level or Stories 2
Additional Building Above Grade, Below Grade
New Construction N
Schools
School District Hempfield
Others
HOA Fee Include Common Area Maintenance,Lawn Care Front,Lawn Care Rear,Lawn Care Side,Lawn Maintenance,Road Maintenance,Snow Removal
Senior Community No
Tax ID 290-47631-1-0085
Ownership Fee Simple
SqFt Source Assessor
Acceptable Financing Cash, Conventional, FHA, VA
Listing Terms Cash, Conventional, FHA, VA
Financing Cash,Conventional,FHA,VA
Special Listing Condition Standard
Read Less
Want to know what your home might be worth? Contact us for a FREE valuation!

Our team is ready to help you sell your home for the highest possible price ASAP

Bought with Ian Matthew Hey • RE/MAX SmartHub Realty







