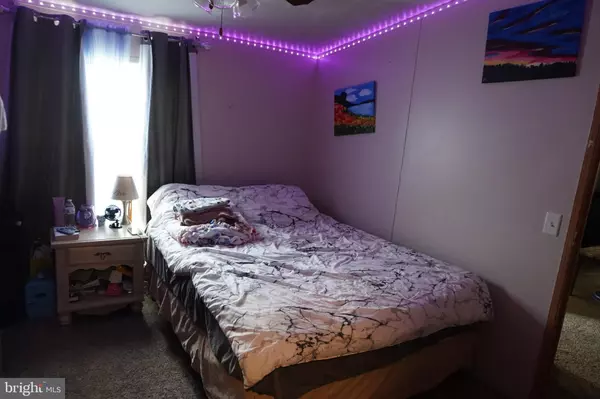$82,000
$82,000
For more information regarding the value of a property, please contact us for a free consultation.
853 ASPEN AVE Spring City, PA 19475
3 Beds
2 Baths
1,152 SqFt
Key Details
Sold Price $82,000
Property Type Manufactured Home
Sub Type Manufactured
Listing Status Sold
Purchase Type For Sale
Square Footage 1,152 sqft
Price per Sqft $71
Subdivision Stony Run Mhp
MLS Listing ID PACT2073392
Sold Date 11/11/24
Style Modular/Pre-Fabricated
Bedrooms 3
Full Baths 2
HOA Fees $715/mo
HOA Y/N Y
Abv Grd Liv Area 1,152
Originating Board BRIGHT
Land Lease Amount 715.0
Land Lease Frequency Monthly
Year Built 2002
Annual Tax Amount $1,437
Tax Year 2024
Lot Dimensions 0.00 x 0.00
Property Description
Affordability and location. This home located in East Vincent Township is a 2002 Fleetwood Anniversary, 24x48 feet for 1152 square feet of living space. Off-street parking for two vehicles is available right outside the door. The home sits on nice sized partially shaded yard which opens to a multi-use field in the rear of the property. Large shed included with the property. Gas cooking and heat are a plus, along with central air for the summer with a programmable thermostat. There is a washer and dryer. Additionally, this home features a reverse osmosis under-sink system. Master bedroom has a ceiling fan with dimmer lights, large closet and Main Bathroom with a garden tub/shower combo. You will find two additional bedrooms. The second bathroom has a tub/shower combination. Each room has at least 3-4 electrical outlets. There is also an exterior spigot for using a hose outdoors. Great location in this community. Central Air, Gas Cooking, Washer and Dryer, Shed, 2 parking spaces, good closet and storage space and one floor living. Easy access to major routes and the outlets. Management company requires background check and credit check per $40 application. Lot rent will be $715 starting in October which includes trash, recycling, sewer, water and snow removal. Nothing to do but move right in.
Location
State PA
County Chester
Area East Vincent Twp (10321)
Zoning MOBILE
Rooms
Main Level Bedrooms 3
Interior
Hot Water Natural Gas
Heating Hot Water
Cooling Central A/C
Equipment Oven - Wall
Furnishings No
Fireplace N
Appliance Oven - Wall
Heat Source Natural Gas
Exterior
Garage Spaces 2.0
Utilities Available Cable TV
Waterfront N
Water Access N
Roof Type Shingle
Accessibility None
Parking Type Driveway
Total Parking Spaces 2
Garage N
Building
Story 1
Sewer Public Sewer
Water Public
Architectural Style Modular/Pre-Fabricated
Level or Stories 1
Additional Building Above Grade, Below Grade
New Construction N
Schools
High Schools Owen J Roberts
School District Owen J Roberts
Others
Pets Allowed Y
HOA Fee Include Snow Removal,Trash,Water,Sewer
Senior Community No
Tax ID 21-05 -4108.53AT
Ownership Land Lease
SqFt Source Estimated
Acceptable Financing Cash, Other
Listing Terms Cash, Other
Financing Cash,Other
Special Listing Condition Standard
Pets Description Size/Weight Restriction, Cats OK, Dogs OK
Read Less
Want to know what your home might be worth? Contact us for a FREE valuation!

Our team is ready to help you sell your home for the highest possible price ASAP

Bought with Lizette Rivera Decker • Realty One Group Restore







