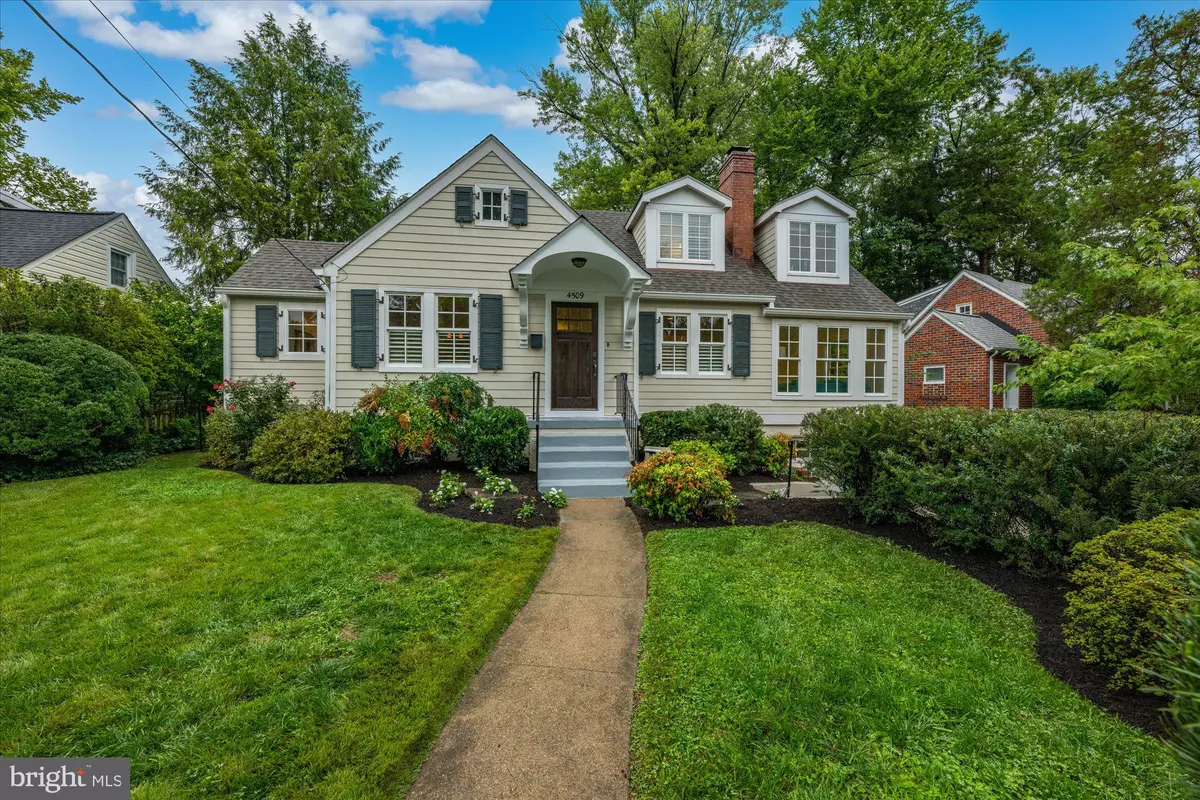$1,400,000
$1,375,000
1.8%For more information regarding the value of a property, please contact us for a free consultation.
4509 S CHELSEA LN Bethesda, MD 20814
4 Beds
4 Baths
2,665 SqFt
Key Details
Sold Price $1,400,000
Property Type Single Family Home
Sub Type Detached
Listing Status Sold
Purchase Type For Sale
Square Footage 2,665 sqft
Price per Sqft $525
Subdivision Glenbrook Village
MLS Listing ID MDMC2149114
Sold Date 11/12/24
Style Cape Cod
Bedrooms 4
Full Baths 4
HOA Y/N N
Abv Grd Liv Area 2,135
Originating Board BRIGHT
Year Built 1940
Annual Tax Amount $1,917
Tax Year 2013
Lot Size 5,065 Sqft
Acres 0.12
Property Description
Pinch yourself you are not dreaming! Welcome home to perfectly reimagined S Chelsea Lane. This stunning home underwent a complete transformation in 2014, evolving into the fabulous, modern, functional, and open space it is today. 3 perfectly conceived levels, 4 Bedrooms, 4 Full Baths, 1-car garage and sited on a large, private lot in downtown Bethesda, just a half mile away from the Metro’s red line!
Main Level Features:
White Oak hardwood floors throughout; stunning millwork; dreamy, table-space Kitchen with vaulted beadboard ceiling, custom cabinetry, granite countertops, neutral subway tile backsplash to cabinet bottoms, stainless steel appliances and sliding door to deck; open Dining Room; large, open Living Room with floor to ceiling built-ins, panel detailed window, and beautifully detailed wood burning fireplace; French doors lead to an oversized Sun Room with floor to ceiling windows on 3 sides, custom window treatments, recessed lighting and beautiful crown molding serves as a magnificent home Office/Bedroom #5 or Family Room; discreetly placed, full Bath #3
Upper-Level Features:
Hardwood floors throughout; Primary Suite with large closet designed by California Closets, full Bath #1 featuring floor to ceiling glass shower enclosure with beautifully detailed white Carrara marble installed to the ceiling, recessed lighting, ceramic tile flooring and modern, farmhouse vanity; Bedroom #2 with charming alcove (perfect for a desk!), ample closet space and windows on 2 sides; Bedroom #3 with great closet designed by California Closets; Full Bath #3 with oversized window, tub and farmhouse vanity; Laundry area; easy access to large storage area in Attic
Lower Level:
Large, finished Family Room can easily be divided into 2 spaces (think Man Cave and Exercise area!); Bedroom #4; full Bath #4 with tub; large storage area; access to 1-car Garage and walk out to stairs to gorgeous backyard.
Exterior Features:
Storybook exterior with covered entryway; deep driveway with retaining walls; stairs from street and driveway to front door; fully fenced; rear deck and flagstone patio perfect for a firepit!
Other Features:
2-zone HVAC (upper and lower heating 2014; upper and lower AC 2014); Hot Water Heater 2014; Roof 2014; Windows 2014; professionally conditioned
Crawl Space 2015. Commuter’s fantasy location, just a quick walk to downtown Bethesda, NIH and Metro, and ultra-easy access to 495, 270 or DC.
Location
State MD
County Montgomery
Zoning R60
Rooms
Other Rooms Living Room, Dining Room, Primary Bedroom, Bedroom 2, Bedroom 3, Bedroom 4, Kitchen, Family Room, Breakfast Room, Sun/Florida Room, Laundry, Storage Room, Bathroom 2, Bathroom 3, Attic, Primary Bathroom, Full Bath
Basement Rear Entrance, Walkout Stairs, Windows
Interior
Interior Features Kitchen - Gourmet, Kitchen - Table Space, Dining Area, Primary Bath(s), Built-Ins, Crown Moldings, Upgraded Countertops, Wainscotting, Wood Floors, Recessed Lighting, Floor Plan - Open
Hot Water Natural Gas
Heating Forced Air
Cooling Central A/C
Flooring Hardwood
Fireplaces Number 1
Fireplaces Type Mantel(s)
Equipment Dishwasher, Disposal, Icemaker, Microwave, Refrigerator, Stove, Oven/Range - Gas
Fireplace Y
Window Features Double Pane,Insulated
Appliance Dishwasher, Disposal, Icemaker, Microwave, Refrigerator, Stove, Oven/Range - Gas
Heat Source Natural Gas
Laundry Upper Floor
Exterior
Exterior Feature Deck(s), Patio(s)
Garage Garage Door Opener, Garage - Front Entry
Garage Spaces 3.0
Fence Rear
Waterfront N
Water Access N
Roof Type Asphalt
Accessibility None
Porch Deck(s), Patio(s)
Parking Type Attached Garage, Driveway
Attached Garage 1
Total Parking Spaces 3
Garage Y
Building
Story 3
Foundation Slab
Sewer Public Sewer
Water Public
Architectural Style Cape Cod
Level or Stories 3
Additional Building Above Grade, Below Grade
Structure Type High
New Construction N
Schools
Elementary Schools Bethedsa
Middle Schools Westland
High Schools Bethesda-Chevy Chase
School District Montgomery County Public Schools
Others
Senior Community No
Tax ID 160700501504
Ownership Fee Simple
SqFt Source Estimated
Acceptable Financing Conventional, Cash
Listing Terms Conventional, Cash
Financing Conventional,Cash
Special Listing Condition Standard
Read Less
Want to know what your home might be worth? Contact us for a FREE valuation!

Our team is ready to help you sell your home for the highest possible price ASAP

Bought with Alan Chargin • Keller Williams Capital Properties







