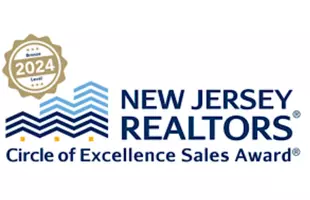$525,000
$525,000
For more information regarding the value of a property, please contact us for a free consultation.
630 WORCESTER DR West Deptford, NJ 08086
4 Beds
4 Baths
2,610 SqFt
Key Details
Sold Price $525,000
Property Type Single Family Home
Sub Type Detached
Listing Status Sold
Purchase Type For Sale
Square Footage 2,610 sqft
Price per Sqft $201
Subdivision Grande At Kingswoods
MLS Listing ID NJGL2045452
Sold Date 11/12/24
Style Colonial
Bedrooms 4
Full Baths 2
Half Baths 2
HOA Y/N N
Abv Grd Liv Area 2,610
Originating Board BRIGHT
Year Built 2005
Annual Tax Amount $10,575
Tax Year 2023
Lot Size 7,797 Sqft
Acres 0.18
Lot Dimensions 0.00 x 0.00
Property Sub-Type Detached
Property Description
This beauty is back on the market.
Welcome to this sought-after community at The Grande at Kingswood of West Deptford. The home offers 4 glorious size bedrooms with ample closet space and 2 full baths upstairs. As you enter the 2-story foyer leads into a formal living space and dining area that extends to an inviting family room featuring a gas fireplace that provides a focal point and warmth for your family gatherings. The most important area in your home whether you're a home cook or a chef is the kitchen which includes all the appliances and your pantry. As you walk out through the kitchen sliding door a new composed decking and a fully fenced-in yard. The laundry room is conveniently on the main floor and the powder room. The accommodation extends to four bedrooms, each designed with both style and functionality. The primary suite offers a private retreat with an en-suite bath including a soaking tub, separate shower, and plenty of closet space. The home includes a finished basement with a built-in bar to entertain all your guests along with an additional bathroom. There's even a home gym that the seller is leaving for the new owner to enjoy.
The home is complete with a 2-car garage along with a built-in loft-style storage area. You cannot say that you don't have enough storage here!!! The furnace was replaced in 2022 with an energy-efficient HVAC system along with the water heater. The new programmable Eco Bee thermostat is connected to Wi-Fi.
The home is within walking distance of the West Deptford Middle School and a 2-minute car ride to the River Winds Community Center. It provides easy access to Route 295 to Center City to Delaware and Route 55 or the Atlantic City Expressway to the Jersey Shore.
Don't miss the opportunity to make this beautiful house your home.
Schedule a viewing today.
Location
State NJ
County Gloucester
Area West Deptford Twp (20820)
Zoning RESIDENTAL
Direction West
Rooms
Basement English, Poured Concrete, Fully Finished, Sump Pump, Windows
Interior
Interior Features Pantry, Combination Kitchen/Living, Dining Area, Family Room Off Kitchen, Kitchen - Eat-In, Kitchen - Island, Walk-in Closet(s)
Hot Water Natural Gas
Heating Central, Energy Star Heating System
Cooling Central A/C, Programmable Thermostat, Energy Star Cooling System
Fireplaces Number 1
Fireplaces Type Gas/Propane
Equipment Dishwasher, ENERGY STAR Clothes Washer, ENERGY STAR Refrigerator, Dryer - Gas, Water Heater - High-Efficiency
Furnishings No
Fireplace Y
Window Features Double Pane
Appliance Dishwasher, ENERGY STAR Clothes Washer, ENERGY STAR Refrigerator, Dryer - Gas, Water Heater - High-Efficiency
Heat Source Natural Gas
Laundry Has Laundry, Main Floor
Exterior
Exterior Feature Deck(s)
Parking Features Garage - Front Entry, Garage Door Opener, Built In, Additional Storage Area
Garage Spaces 4.0
Fence Fully, Vinyl
Utilities Available Under Ground
Water Access N
Accessibility Other
Porch Deck(s)
Attached Garage 2
Total Parking Spaces 4
Garage Y
Building
Story 2
Foundation Permanent
Sewer Public Sewer
Water Public
Architectural Style Colonial
Level or Stories 2
Additional Building Above Grade, Below Grade
Structure Type 9'+ Ceilings,Cathedral Ceilings,High
New Construction N
Schools
Elementary Schools Green-Fields E.S.
Middle Schools West Deptford M.S.
High Schools West Deptford H.S.
School District West Deptford Township Public Schools
Others
Pets Allowed Y
Senior Community No
Tax ID 20-00351 19-00004
Ownership Fee Simple
SqFt Source Assessor
Acceptable Financing Conventional, FHA, VA
Listing Terms Conventional, FHA, VA
Financing Conventional,FHA,VA
Special Listing Condition Standard
Pets Allowed Cats OK, Dogs OK
Read Less
Want to know what your home might be worth? Contact us for a FREE valuation!

Our team is ready to help you sell your home for the highest possible price ASAP

Bought with Jessica Stewart • Prime Realty Partners






