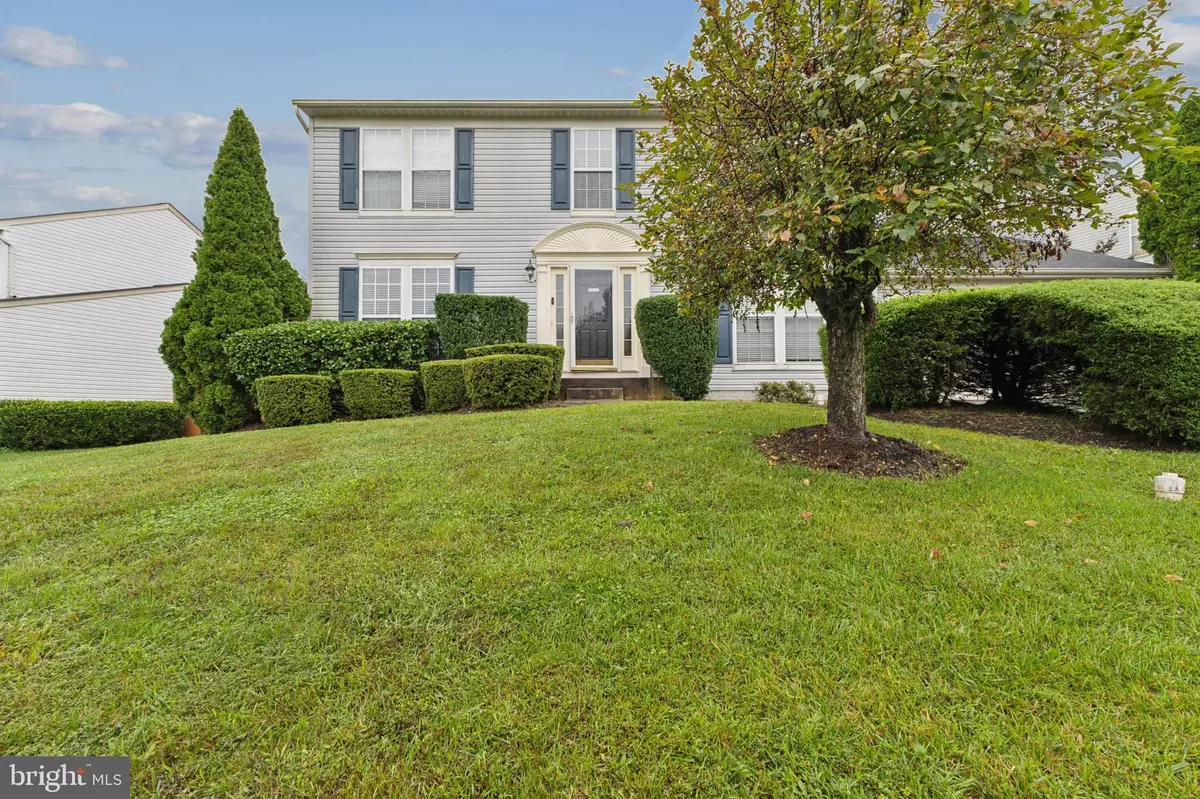$545,000
$545,000
For more information regarding the value of a property, please contact us for a free consultation.
6 SEPTEMBER LN Stafford, VA 22554
4 Beds
3 Baths
3,030 SqFt
Key Details
Sold Price $545,000
Property Type Single Family Home
Sub Type Detached
Listing Status Sold
Purchase Type For Sale
Square Footage 3,030 sqft
Price per Sqft $179
Subdivision Autumn Ridge
MLS Listing ID VAST2033226
Sold Date 11/12/24
Style Traditional
Bedrooms 4
Full Baths 2
Half Baths 1
HOA Fees $20/ann
HOA Y/N Y
Abv Grd Liv Area 2,198
Originating Board BRIGHT
Year Built 2000
Annual Tax Amount $3,756
Tax Year 2022
Lot Size 9,134 Sqft
Acres 0.21
Property Description
Welcome to Autumn Ridge Subdivision. This beautiful four bedroom home features a Flex room, dining room, gorgeous family room with a fireplace for those cold wintry nights. All the bells and whistles in this gourmet kitchen with granite countertops and a great breakfast room to host your wonderful family gatherings. The bedrooms are large in size and the primary bedroom fits a king size bed and has a walk in closest. Love to barbecue? Grill on the deck and host games and fun in the fenced in backyard. The basement is fully finished and has an additional room that you can use as a bedroom (NTC) or use as a flex space for art, crafts, or a theater room. Minutes away to restaurants, shopping, the Virginia Railway Express (VRE), commuter lots, and more. Visit the Marketplace, or join the Sports Complex. Community tennis courts and a playground are available for enjoyment.
Location
State VA
County Stafford
Zoning R1
Rooms
Other Rooms Living Room, Dining Room, Primary Bedroom, Bedroom 2, Bedroom 3, Bedroom 4, Kitchen, Family Room, Foyer, Breakfast Room, Laundry, Recreation Room, Bathroom 2, Primary Bathroom, Half Bath
Basement Fully Finished
Interior
Interior Features Ceiling Fan(s), Dining Area, Family Room Off Kitchen
Hot Water Natural Gas
Heating Heat Pump(s)
Cooling Central A/C
Equipment Built-In Microwave, Dryer, Disposal, Refrigerator, Cooktop, Stove
Fireplace N
Appliance Built-In Microwave, Dryer, Disposal, Refrigerator, Cooktop, Stove
Heat Source Natural Gas
Exterior
Exterior Feature Deck(s)
Garage Garage - Front Entry
Garage Spaces 2.0
Waterfront N
Water Access N
Accessibility None
Porch Deck(s)
Parking Type Attached Garage
Attached Garage 2
Total Parking Spaces 2
Garage Y
Building
Story 3
Foundation Concrete Perimeter
Sewer Public Sewer
Water Public
Architectural Style Traditional
Level or Stories 3
Additional Building Above Grade, Below Grade
New Construction N
Schools
Elementary Schools Winding Creek
Middle Schools H.H. Poole
High Schools Colonial Forge
School District Stafford County Public Schools
Others
Senior Community No
Tax ID 29D 8 59
Ownership Fee Simple
SqFt Source Assessor
Acceptable Financing Cash, Conventional, FHA, VHDA, USDA
Listing Terms Cash, Conventional, FHA, VHDA, USDA
Financing Cash,Conventional,FHA,VHDA,USDA
Special Listing Condition Standard
Read Less
Want to know what your home might be worth? Contact us for a FREE valuation!

Our team is ready to help you sell your home for the highest possible price ASAP

Bought with Monica Marlene Patton • CENTURY 21 New Millennium







