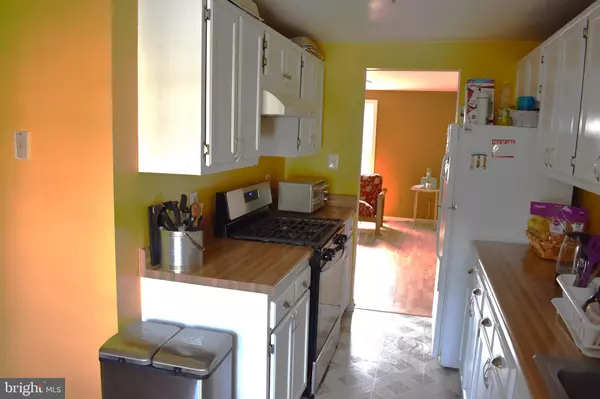$425,000
$424,272
0.2%For more information regarding the value of a property, please contact us for a free consultation.
14303 WATERY MOUNTAIN CT Centreville, VA 20120
4 Beds
3 Baths
1,140 SqFt
Key Details
Sold Price $425,000
Property Type Townhouse
Sub Type Interior Row/Townhouse
Listing Status Sold
Purchase Type For Sale
Square Footage 1,140 sqft
Price per Sqft $372
Subdivision Newgate
MLS Listing ID VAFX2205070
Sold Date 11/11/24
Style Colonial
Bedrooms 4
Full Baths 2
Half Baths 1
HOA Fees $86/mo
HOA Y/N Y
Abv Grd Liv Area 1,140
Originating Board BRIGHT
Year Built 1982
Annual Tax Amount $4,696
Tax Year 2024
Lot Size 1,307 Sqft
Acres 0.03
Property Description
**A FABULOUS OPPORTUNITY AWAITS YOUR ARRIVAL** ENJOY THE BEAUTY THAT NEWGATE OFFERS INCLUDING GREAT AMENITIES THAT HELP ENHANCE LIFESTYLES FOR THE RESIDENTS. THIS HOME INCLUDES NEARBY PARKS, CLOSE PROXIMITY TO SHOPPING, RESTAURANTS, MOVIES, RETAIL CENTERS TO NAME A FEW. THE LOCATION PROVIDES EASY ACCESS TO MAJOR HIGHWAYS MAKING COMMUTING A EASE FOR THOSE WORKING IN THE DMV!! REGARDLESS YOU'LL QUICKLY REALIZE YOU'RE IN THE CENTER OF IT ALL. INSIDE THE HOME HAS HAD THE MAJOR ITEMS REPLACED INCLUDING A NEW WATER HEATER, NEW WINDOWS, NEWER HVAC SYSTEM, NEW AC, A NEW STOVE AND THE REAR FENCED HAS BEEN REPLACED. BE SURE TO COME WITH VISION AND YOU'LL SEE THE VICTORY SURROUNDING THIS HOME WITH BUILT IN EQUITY. COSMETIC ITEMS EXIST BUT THE HOME IS IN MOVE IN CONDITION. PRICED TO SELL AND IT WON'T LAST....SO DON'T WAIT!!
Location
State VA
County Fairfax
Zoning 312
Rooms
Other Rooms Dining Room, Primary Bedroom, Bedroom 2, Bedroom 3, Bedroom 4, Kitchen, Family Room, Half Bath
Basement Fully Finished
Interior
Interior Features Bathroom - Tub Shower, Bathroom - Walk-In Shower, Carpet, Floor Plan - Traditional, Kitchen - Eat-In, Kitchen - Galley, Kitchen - Table Space
Hot Water Natural Gas
Cooling Central A/C
Flooring Carpet, Vinyl
Fireplaces Number 1
Fireplace Y
Heat Source Natural Gas
Exterior
Exterior Feature Deck(s)
Parking On Site 2
Utilities Available Cable TV Available, Electric Available, Natural Gas Available
Amenities Available Common Grounds, Swimming Pool, Pool Mem Avail, Pool - Outdoor
Waterfront N
Water Access N
Accessibility None
Porch Deck(s)
Parking Type On Street
Garage N
Building
Lot Description Cul-de-sac
Story 3
Foundation Other
Sewer Public Sewer
Water Public
Architectural Style Colonial
Level or Stories 3
Additional Building Above Grade, Below Grade
New Construction N
Schools
Elementary Schools London Towne
Middle Schools Stone
High Schools Westfield
School District Fairfax County Public Schools
Others
HOA Fee Include Common Area Maintenance,Management,Reserve Funds,Road Maintenance,Snow Removal,Trash,Pool(s)
Senior Community No
Tax ID 0543 10 0227
Ownership Fee Simple
SqFt Source Assessor
Acceptable Financing Cash, Conventional, FHA, VA
Listing Terms Cash, Conventional, FHA, VA
Financing Cash,Conventional,FHA,VA
Special Listing Condition Standard
Read Less
Want to know what your home might be worth? Contact us for a FREE valuation!

Our team is ready to help you sell your home for the highest possible price ASAP

Bought with Jamalia Richards • Century 21 Redwood Realty







