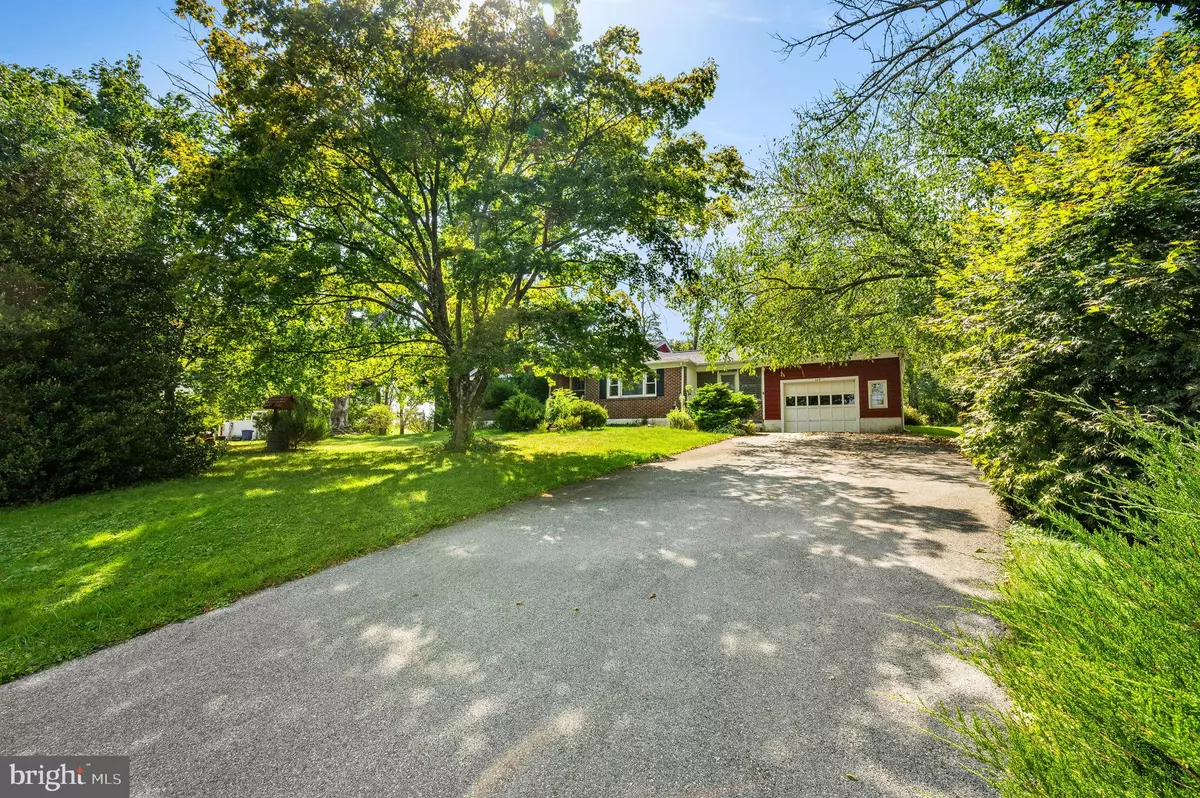$290,000
$299,900
3.3%For more information regarding the value of a property, please contact us for a free consultation.
423 LEE AVE Spring City, PA 19475
3 Beds
1 Bath
1,568 SqFt
Key Details
Sold Price $290,000
Property Type Single Family Home
Sub Type Detached
Listing Status Sold
Purchase Type For Sale
Square Footage 1,568 sqft
Price per Sqft $184
Subdivision None Available
MLS Listing ID PACT2073770
Sold Date 11/13/24
Style Ranch/Rambler
Bedrooms 3
Full Baths 1
HOA Y/N N
Abv Grd Liv Area 1,568
Originating Board BRIGHT
Year Built 1959
Annual Tax Amount $4,697
Tax Year 2024
Lot Size 0.510 Acres
Acres 0.51
Lot Dimensions 0.00 x 0.00
Property Description
Step back in time with this classic 1959 ranch home, hitting the market for the first time since its construction! With solid bones and a well-thought-out floor plan, this home is a true diamond in the rough that was well-loved by its original owners. Nestled in a quiet, established neighborhood, this property offers a spacious half-acre lot with mature trees and plenty of room to create your ideal outdoor oasis. Inside, the home retains much of its original character, with hardwood floors throughout and a retro eat-in kitchen with ample cabinet space. Three comfortable bedrooms provide a solid foundation for a fantastic renovation. The full basement adds extra storage and the opportunity for additional living space, while the enclosed breezeway offers a space that’s perfect for relaxing, as well as access to the attached garage. A walk-up attic offers easy access to even more storage space. This home needs extensive updating but offers great potential for customization and modern improvements!
Location
State PA
County Chester
Area East Pikeland Twp (10326)
Zoning RESIDENTIAL
Rooms
Basement Full, Unfinished
Main Level Bedrooms 3
Interior
Hot Water Tankless
Heating Hot Water
Cooling None
Fireplace N
Heat Source Oil
Exterior
Garage Inside Access, Garage - Front Entry
Garage Spaces 1.0
Waterfront N
Water Access N
Accessibility None
Parking Type Attached Garage
Attached Garage 1
Total Parking Spaces 1
Garage Y
Building
Story 1
Foundation Block
Sewer On Site Septic
Water Well
Architectural Style Ranch/Rambler
Level or Stories 1
Additional Building Above Grade, Below Grade
New Construction N
Schools
School District Phoenixville Area
Others
Senior Community No
Tax ID 26-01J-0022
Ownership Fee Simple
SqFt Source Assessor
Special Listing Condition Standard
Read Less
Want to know what your home might be worth? Contact us for a FREE valuation!

Our team is ready to help you sell your home for the highest possible price ASAP

Bought with William Macfarland • Realty One Group Exclusive







