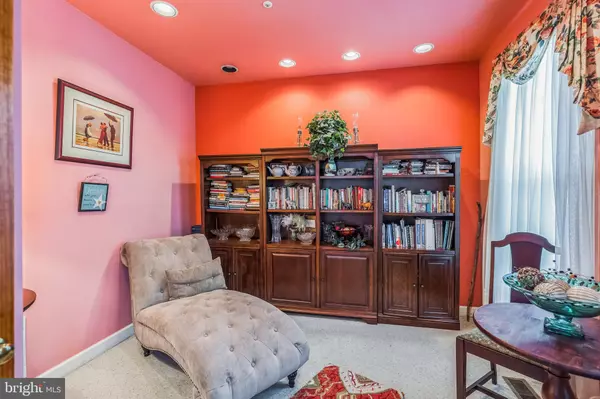$680,000
$698,000
2.6%For more information regarding the value of a property, please contact us for a free consultation.
10417 FOXLAKE DR Bowie, MD 20721
4 Beds
4 Baths
3,212 SqFt
Key Details
Sold Price $680,000
Property Type Single Family Home
Sub Type Detached
Listing Status Sold
Purchase Type For Sale
Square Footage 3,212 sqft
Price per Sqft $211
Subdivision Foxlake
MLS Listing ID MDPG2128156
Sold Date 11/13/24
Style Colonial
Bedrooms 4
Full Baths 3
Half Baths 1
HOA Fees $87/qua
HOA Y/N Y
Abv Grd Liv Area 3,212
Originating Board BRIGHT
Year Built 1994
Annual Tax Amount $7,913
Tax Year 2024
Lot Size 8,715 Sqft
Acres 0.2
Property Description
You don't want to miss out on this home! Welcome to 10417 Foxlake Drive in Bowie, MD – a stunning home near the sought-after Woodmore Town Center. A former model home, with over 4,700 sq feet, this residence boasts an array of beautiful features and thoughtful updates.
Upon entering, you are greeted by a spacious main level that includes a large living room, dining room, and a well appointed study, perfect for a home office. The eat-in kitchen, complete with granite countertops and backsplash, offers ample space for cooking and entertaining. The family room provides a wonderful space to gather near the fireplace on chilly fall and winter evenings. A new owner will fall in love with the natural light in the delightful sunroom, which allows for year-round enjoyment, and a half bath adds convenience for guests.
The backyard is a true oasis, featuring a beautifully landscaped space with a brick-paved patio, lush green areas, and a convenient storage shed. The roof has been recently updated, and a retractable Sunsetters awning extends across the patio, providing shade and comfort during warmer months.
Upstairs, you'll find four generously sized bedrooms and two full bathrooms. The primary bedroom includes 2 walk in closets, and a private sitting room, creating a serene retreat for relaxation. Natural light floods every corner of the home, thanks to the numerous recently updated windows.
The fully finished lower level offers even more living space, complete with a wet bar, and plenty of space that currently arranged as a home gym, movie/sports den, and recreational room. The bonus room, positioned as a library with extensive shelving, is a welcomed sight for an avid reader's delight. A full bathroom completes the lower level space, making it a complete retreat for any guest.
Located just a 5-minute drive from the popular Woodmore Town Center, near the Blue Line Metro, and with easy access to the Capitol Beltway, this home offers the perfect blend of luxury and convenience. Don’t miss the opportunity to make this exceptional property your own!
Location
State MD
County Prince Georges
Zoning LCD
Rooms
Other Rooms Library, Study, Sun/Florida Room
Basement Other
Interior
Interior Features Breakfast Area
Hot Water Natural Gas
Heating Zoned
Cooling Central A/C
Fireplaces Number 1
Equipment Dishwasher, Disposal, Oven/Range - Gas, Refrigerator
Fireplace Y
Appliance Dishwasher, Disposal, Oven/Range - Gas, Refrigerator
Heat Source Natural Gas
Exterior
Garage Garage Door Opener
Garage Spaces 2.0
Amenities Available Other
Waterfront N
Water Access N
Accessibility None
Parking Type Attached Garage
Attached Garage 2
Total Parking Spaces 2
Garage Y
Building
Story 3
Foundation Permanent
Sewer Public Sewer
Water Public
Architectural Style Colonial
Level or Stories 3
Additional Building Above Grade, Below Grade
New Construction N
Schools
School District Prince George'S County Public Schools
Others
HOA Fee Include Snow Removal
Senior Community No
Tax ID 17131439413
Ownership Fee Simple
SqFt Source Estimated
Special Listing Condition Standard
Read Less
Want to know what your home might be worth? Contact us for a FREE valuation!

Our team is ready to help you sell your home for the highest possible price ASAP

Bought with Syreeta C Saunders- Keys • EXP Realty, LLC







