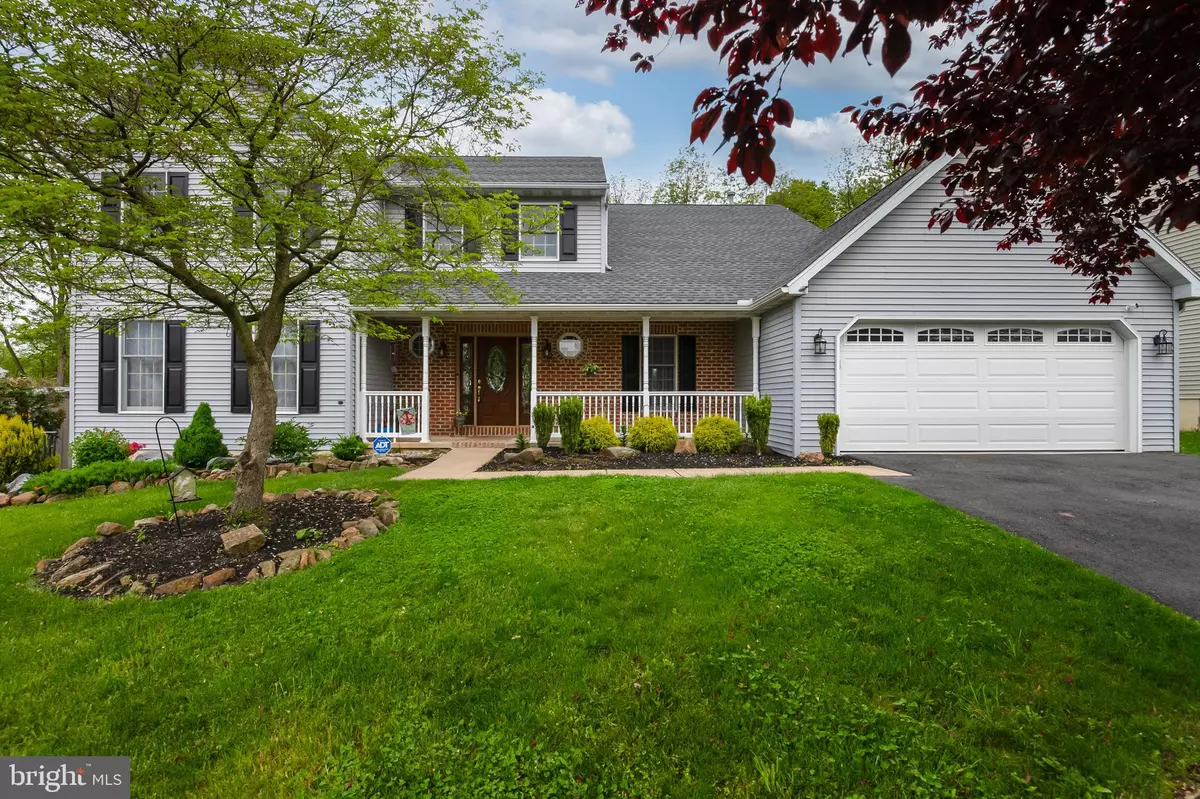$475,000
$479,900
1.0%For more information regarding the value of a property, please contact us for a free consultation.
226 LONGLEAF DR Blandon, PA 19510
5 Beds
4 Baths
3,570 SqFt
Key Details
Sold Price $475,000
Property Type Single Family Home
Sub Type Detached
Listing Status Sold
Purchase Type For Sale
Square Footage 3,570 sqft
Price per Sqft $133
Subdivision Ontelaunee Heights
MLS Listing ID PABK2043072
Sold Date 11/15/24
Style Traditional
Bedrooms 5
Full Baths 2
Half Baths 2
HOA Y/N N
Abv Grd Liv Area 2,920
Originating Board BRIGHT
Year Built 1993
Annual Tax Amount $6,475
Tax Year 2024
Lot Size 10,018 Sqft
Acres 0.23
Property Description
Beautiful 5 Bedroom Home. This true 5 bedroom home offers over 2900 square feet of living space (not including the finished basement!) Enter this 2-story home through a beautiful decorative front door into a spacious foyer area. On the first floor, you will find a formal living room upon entering. Down the hall will bring you into the wonderful open floor plan of the kitchen flowing nicely into both the family room and dining room. Kitchen boasts ample cabinets, pantry, generous eating area and wonderful natural lighting. Flowing nicely into the family room with gas fireplace, French doors to the deck area and beautiful fully fenced backyard. For your convenience, main level laundry room with utility sink and door leading to side yard. Need an extra room for little ones, homework, craft area work at home? The private office off the family room is the perfect solution. Upstairs you will find 5 spacious bedrooms and hall bath. Not fond of carrying laundry downstairs? Already taken care of with the second floor laundry chute. Primary bedroom with walk-in closet and full master bath. You won't run out of room in this home. If you need a little extra, the 25 x 26 fully finished basement will suit your needs. Great area for entertaining. There is also a separate storage area in the back of basement (fully piped out for an additional bathroom) with outside exit.
Location
State PA
County Berks
Area Maidencreek Twp (10261)
Zoning RES
Rooms
Other Rooms Living Room, Dining Room, Primary Bedroom, Bedroom 2, Bedroom 3, Bedroom 4, Bedroom 5, Kitchen, Family Room, Study, Laundry, Recreation Room, Bathroom 2, Primary Bathroom, Half Bath
Basement Fully Finished
Interior
Hot Water Natural Gas
Heating Forced Air
Cooling Central A/C
Fireplaces Number 1
Fireplaces Type Gas/Propane, Mantel(s)
Fireplace Y
Heat Source Natural Gas
Laundry Main Floor
Exterior
Exterior Feature Porch(es), Deck(s)
Garage Garage - Front Entry, Inside Access, Garage Door Opener
Garage Spaces 4.0
Fence Fully, Wood
Utilities Available Cable TV Available
Waterfront N
Water Access N
Roof Type Pitched,Shingle
Accessibility None
Porch Porch(es), Deck(s)
Parking Type Attached Garage, Driveway
Attached Garage 2
Total Parking Spaces 4
Garage Y
Building
Lot Description Front Yard, Level, Landscaping, Private, Rear Yard, SideYard(s)
Story 2
Foundation Concrete Perimeter
Sewer Public Sewer
Water Public
Architectural Style Traditional
Level or Stories 2
Additional Building Above Grade, Below Grade
New Construction N
Schools
High Schools Fleetwood Senior
School District Fleetwood Area
Others
Senior Community No
Tax ID 61-5411-15-54-5265
Ownership Fee Simple
SqFt Source Assessor
Acceptable Financing Cash, Conventional, FHA, VA
Listing Terms Cash, Conventional, FHA, VA
Financing Cash,Conventional,FHA,VA
Special Listing Condition Standard
Read Less
Want to know what your home might be worth? Contact us for a FREE valuation!

Our team is ready to help you sell your home for the highest possible price ASAP

Bought with Melanie Mattes • RE/MAX Of Reading







